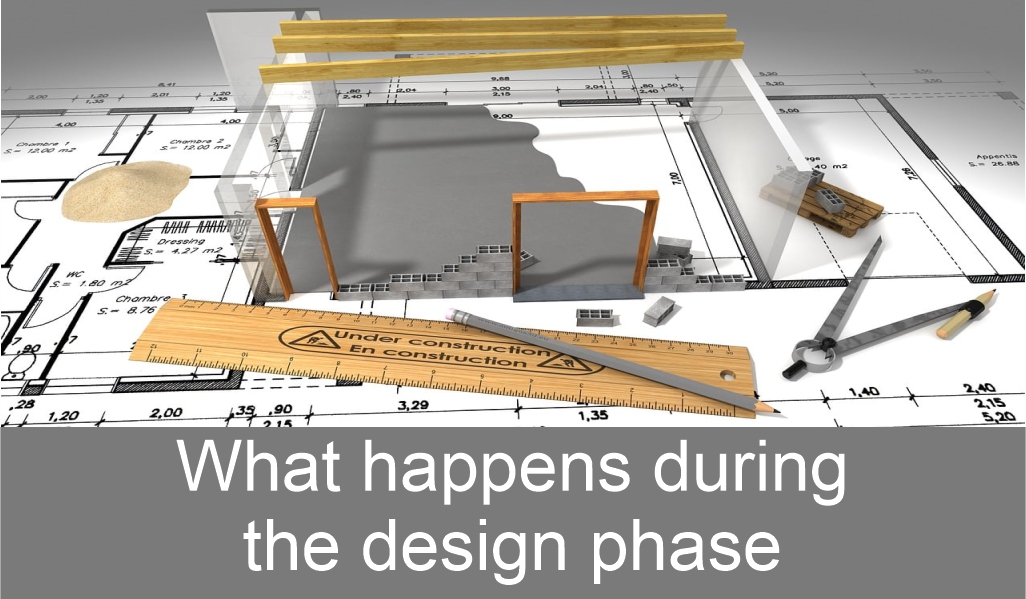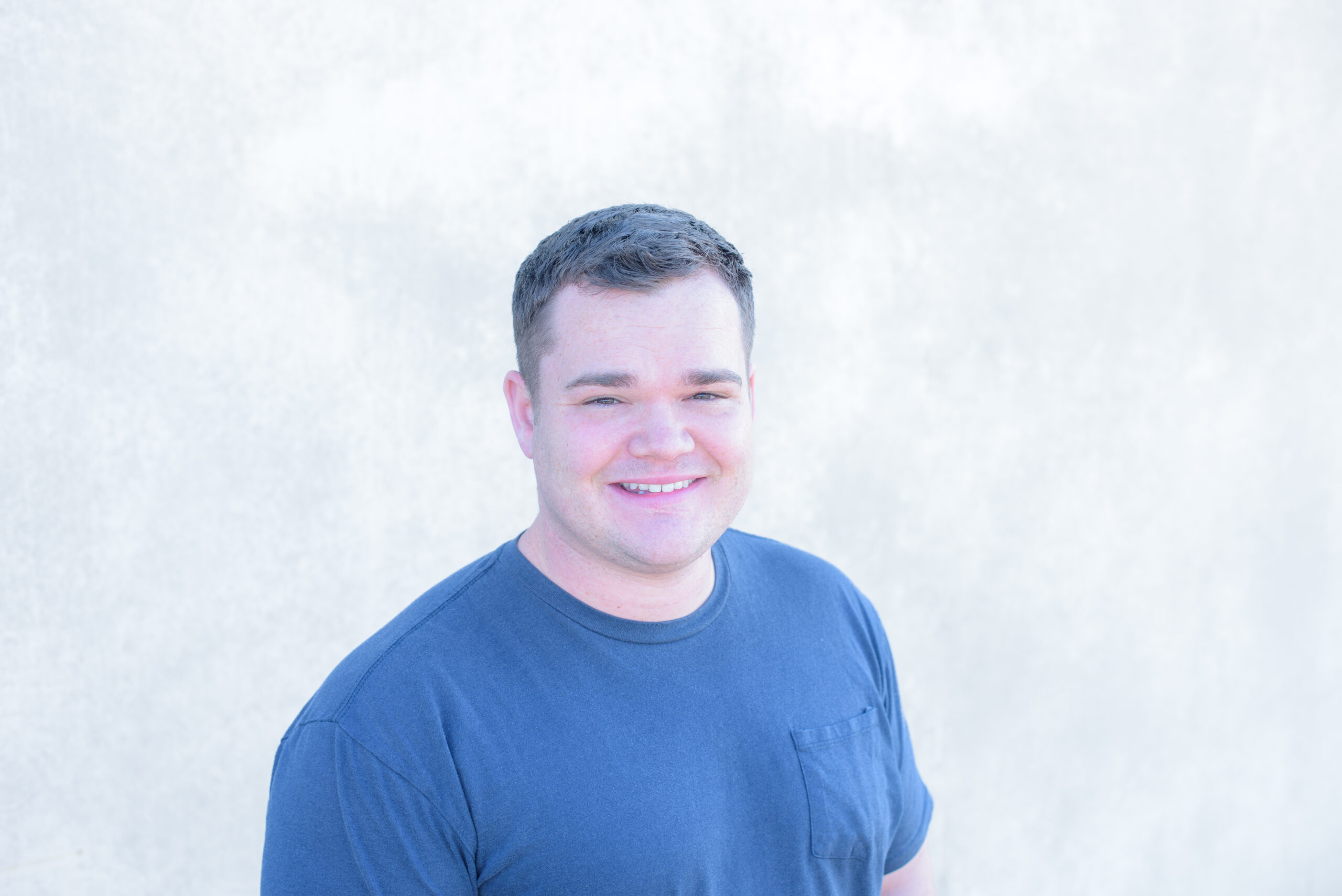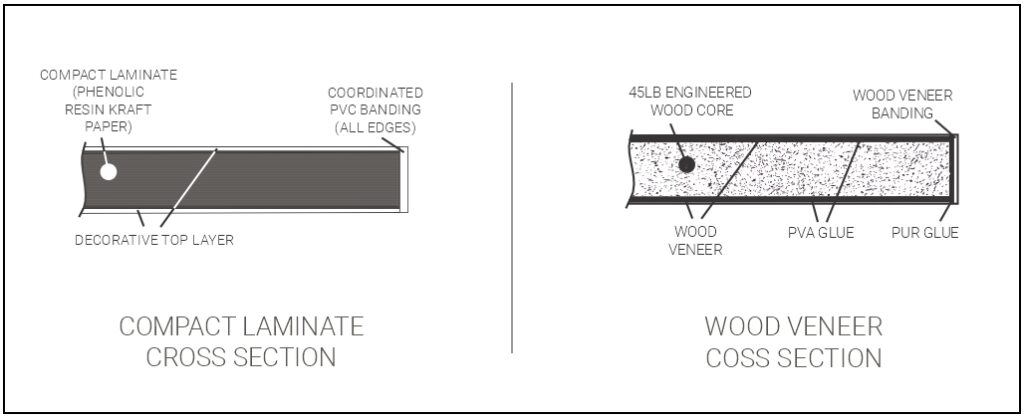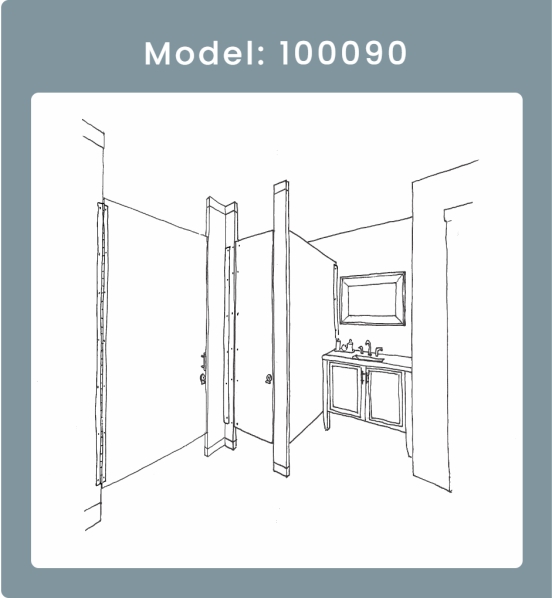

In commercial construction intricate planning can lead to a favorable outcome at every level. The beginning of this planning comes with an understanding of what is being designed, not only from an aesthetic point of view, but from that of sound engineering and code compliance as well. This article was written to enable understanding between all parties in the commercial toilet partition design process. By providing this information, better decisions can be made up front, mitigating the possibility of rework.
At some point, the fun part of design ends and the sound engineering and code compliance questions begin. The following is a list of considerations that will help when designing a commercial toilet partition space.
When choosing a material for a toilet partition, there are things beyond look and theme to consider. Durability and maintenance requirements of the partition, and environmental factors play into material choice. An example of a material consideration might be choosing compact laminate in lieu of wood veneer in areas of high humidity to protect that partition against water or moisture damage.

Considerations for styling often stop at the thought of mounting styles or the choice between visible or hidden hardware. Understanding all available options can help fit the toilet partition into any theme. Louver doors, captured panel, acrylic inserts are just a few of the door style options which can dramatically change the look and feel of a stall.
Hardware options range from latches and hinges to brackets and more. A continuous bracket can provide unparalleled privacy when combined with a zero-sightline door. For even more privacy L brackets can be used with a floor to ceiling system turning the stall into an all gender bathroom partition. By understanding the hardware options available unique designs and requirements can be achieved without compromising engineering.

Ironwood’s configurator tool is designed to aid in making informed decisions about toilet partition design. It enables styling and testing of different options to make a partition system that matches the overall design aesthetic. The configurator also provides a model number and all supporting documentation of the options chosen to quickly implement into a specification.

Ironwood has a team of toilet partition consultants ready to assist with any remaining questions. This can help meet all requirements of the toilet partition project by promoting sound design and engineering standards without compromising design intent. They can also provide recommendations and guidance on anything not yet considered to reduce rework later in the project lifecycle.
Once a design is finalized, floor plans, and specifications can be sent to the Ironwood estimating department for a detailed quote. The quote will provide lead time, shipping information, and other technical information necessary to proceed with the toilet partition bid process.
Another aspect of the quoting process is value engineered offerings. Value Engineering is aimed at enhancing a project’s value without sacrificing its quality, functionality, or performance. The objective is to pinpoint areas where costs can be trimmed while maintaining or even improving the quality and functionality of the final product.

By planning and reviewing considerations during the design phase, a toilet partition system can strike the perfect balance between style, function, and cost.