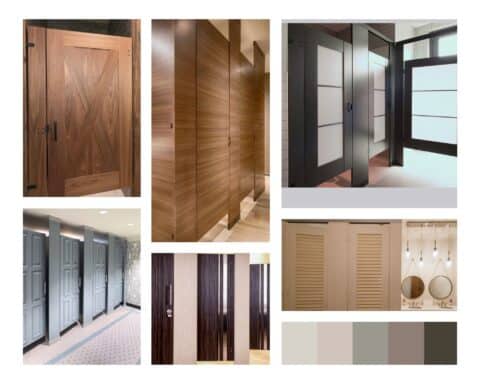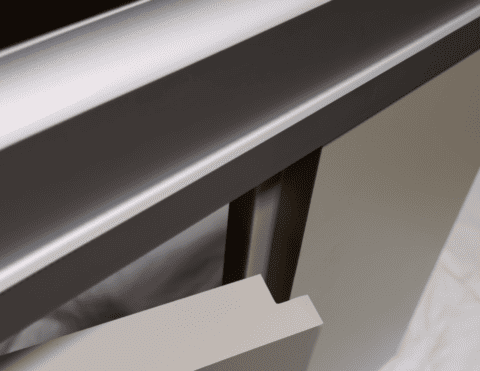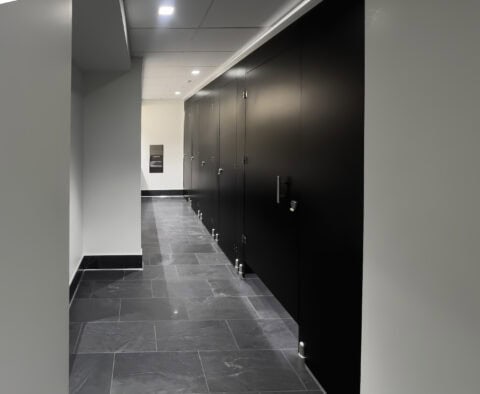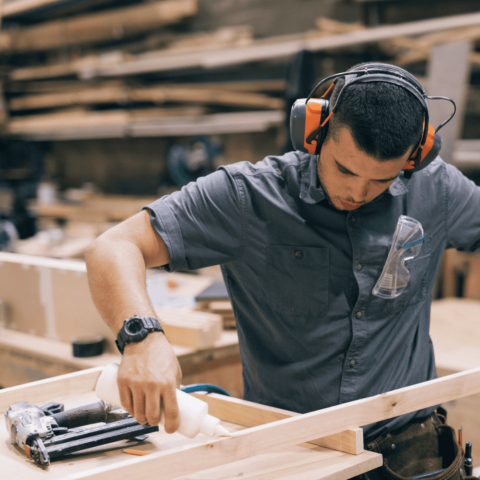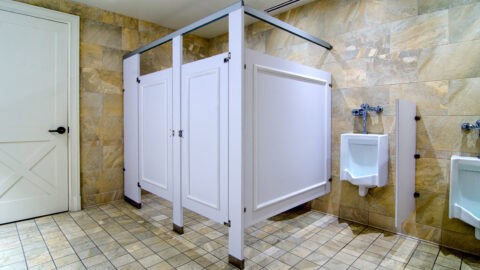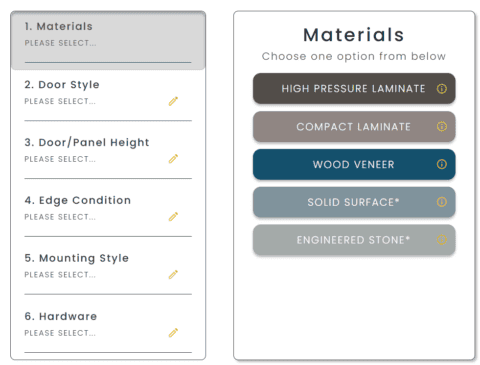Ironwood Articles
Expert AdviceBrowse our blog archive for expert advice, detailed guides, and the latest trends in commercial restroom partitions. Enhance your projects with Ironwood’s insights.
Restroom projects often involve multiple priorities, including design, durability, budget, and hygiene. Material selection plays a key role, particularly when antimicrobial properties are a consideration.
How to achieve an elevated look without compromising the bottom line Every project begins with big ideas and a fixed budget. You want restrooms that
Commercial Bathroom Partition Laminate Trends 2025
Design Details, Industry InsightsAt first glance, it might seem like wood, stone, or even woven fabric—but it is actually decorative laminate. Engineered for durability in high-traffic spaces, laminate
Zero Sightline: A Privacy Solution for Commercial Restroom Partitions
Design Details, Industry InsightsPrivacy is a key consideration in commercial restroom design. Small details make a difference in creating functional and comfortable spaces for users. One option for
Understanding European Bathroom Partitions
Design Details, Industry InsightsEuropean toilet partition systems are gaining popularity in North American commercial restrooms, setting new standards for design and functionality. These innovative partition systems revolutionize restroom
Understanding Adhesive Types
Design DetailsLearn about different adhesive types used in constructing toilet partitions, their pros & cons, and how to choose the right one for quality & longevity.
ADA Design: Toilet Partition Doors
SpecificationWhen it comes to accessibility for individuals with disabilities, one of the most important elements of the stall is the door. This is the part
Working with Ironwood: Design Phase
SpecificationThis article enables understanding aesthetics, sound engineering, and code compliance in the initial stages of designing commercial toilet partitions,
Working with Ironwood: Project Release Guide
SpecificationIronwood has a project management process that ensures every toilet partition project receives dedicated care and quality control from submittals to release.
Ironwood’s element series of toilet partitions offers a thoughtfully curated selection of models designed to maintain the quality and sound engineering of a custom solution
What is Roll Edge Banding and How Does it Differ from Self Edge? Traditionally self-edge has been the standard edge finish in the toilet partition
Maintaining Design Intent – Even with Toilet Partitions
Design DetailsMaintaining bathroom design intent and seamlessly blending commercial toilet partitions into your project can be a hassle. With our configurator tool you can receive design



