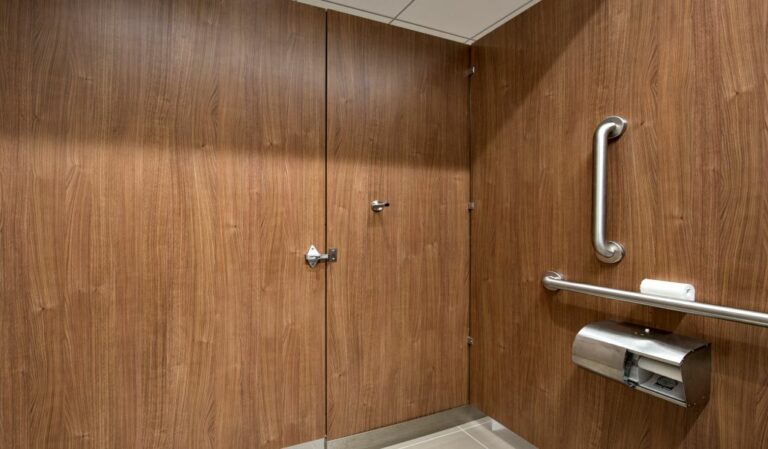This article covers commercial restroom ADA toilet clearance requirements. It covers typical clearance requirements in summary form. For more details, including variations and exceptions for private use, children’s use, etc., please refer to the ADA standards and other links throughout this article.
This article is not guaranteed to be accurate or complete nor is it a substitute for a careful reading of applicable laws and codes.
Toilet (or “Water Closet”) Clearance Requirements
- 16″ to 18″ from toilet center to side wall for wheelchair accessible toilet compartments
- Specifying 17″ clearance accommodates construction variations up to 1″.
- 17″ to 19″ from toilet center to side walls for ambulatory accessible toilet compartments.
- 17″ to 19″ from floor to top of toilet seat for ambulatory and wheelchair accessible.
- Toilet flush controls must be on the opposite side of the closest side wall.
- 59″ minimum clear space from back wall to partition for wheelchair accessible stalls.
- 60” is more typical and is the required space for ambulatory accessible stalls.
- 56” is allowed for wheelchair accessible if toilet is wall hung.
- Toe clearance requirements apply for wheelchair accessible dimensions.
- 60″ minimum clearance from the side wall to partition.
- Toe clearance requirements apply.
- More Details: Location, Clearance, Seat Height, and Flush Controls (see also links below).
Grab Bar Dimension Requirements
Rear Wall Grab Bar
- 36″ minimum length.
- 12″ minimum bar length from the toilet’s center toward the nearest wall.
- 24″ minimum bar length from the toilet’s center toward the farthest wall.
- 33″ to 36″ from the floor to the top of the bar gripping surface.
Side Wall Grab Bar
- 42″ minimum length.
- 12″ maximum from the back wall to the back edge of the bar.
- 54″ minimum from the back wall to the front edge of the bar.
- 33″ – 36″ from the floor to the top of the bar gripping surface.
All Grab Bars
- 12″ minimum clear above the bar.
- 1 1/2″ minimum clear below the bar.
- 1 1/2″ minimum from flush control to back edge of the bar.
Vertical Grab Bar
- ICC A117.1 requires a minimum 18″ vertical grab bar.
- This is not an ADA requirement.
- The ADA does allow for vertical grab bars within the clearance required above horizontal grab bars.
- Vertical grab bars must be at least 1 1/2″ above a horizontal grab bar.
See more details at Grab Bars.
Note the ADA required size and shape of the grab bars themselves, like thickness and shape, are not covered in this article, as most commercially available grab bars are compliant.
Toilet Paper Dispenser Dimension Requirements
Recessed Dispensers
- 15” to 48″ from the dispenser outlet to the floor.
- 7″ to 9″ from the center of the dispenser to the front of the toilet.
- Dispensers can be located above or below grab bars, but not behind.
Non-Recessed Dispensers
- 48″ maximum from the dispenser outlet to the floor HOWEVER the dispenser cannot be in the 12″ required clearance above the grab bars.
- 15″ minimum from the dispenser outlet to the floor HOWEVER the dispenser cannot be in the 1 1/2″ required clearance below the grab bars.
- 7″ to 9″ from the center of the dispenser to the front of the toilet.
- Dispensers can be located above or below grab bars, but not behind.
See more details at Toilet Paper Dispensers.
Urinal Dimension Requirements
- 17″ maximum from the floor to the top of the urinal lip.
- 13 1/2″ minimum from the wall to the front of the urinal.
- 42” to 48″ clear from the front of the urinal.
- If there is 6” toe clearance under the urinal, 42” is acceptable.
- If there is no toe clearance under the urinal, 48” is required.
- 30″ wide opening approaching the urinal.
- 36″ wide if urinal screens project more than 24″ into the front clearance area (see also this clear area illustration).
Other Clearance Requirements
- A 60″ wide circular turning space OR a 36″ / 60″ T-shaped turning space is required (304.3.1 and 304.3.2).
- Ambulatory accessible toilet compartments should be between 35″ and 37″ wide and 60” deep, independent of toilet type (Ambulatory Size).
- Toilet compartment doors can swing into the turning space but swinging into the clear floor space or the clear ground spaces requires detailed considerations (304.4).
- Coat hooks must comply with “Reach Ranges”. In general, they should be between 15″ and 48″ off the floor (Unobstructed Forward Reach). A second coat hook higher up is allowed.
Prior Ironwood Articles about ADA Requirements
These prior articles focused on the ADA requirement implications on the door, panel, and pilaster dimensions and placement:
- What is the Smallest Commercial ADA Bathroom Layout? (wordpress-629428-4551376.cloudwaysapps.com)
- ADA Bathroom Requirements – Adult Toilet Partitions (wordpress-629428-4551376.cloudwaysapps.com)
- ADA Bathroom Requirements – Children’s Toilet Partitions (wordpress-629428-4551376.cloudwaysapps.com)
Other Recommended Resources
Additional recommended resources:
- Chapter 6: Toilet Rooms (access-board.gov) – Well written with many illustrations.
- Toilet Clearance in The Restroom Abadi Access – Also a well-written discussion of ADA clearances and overlap.
- The 2010 ADA Standards – Federal requirements.
