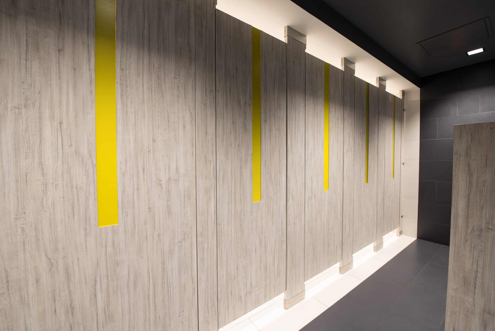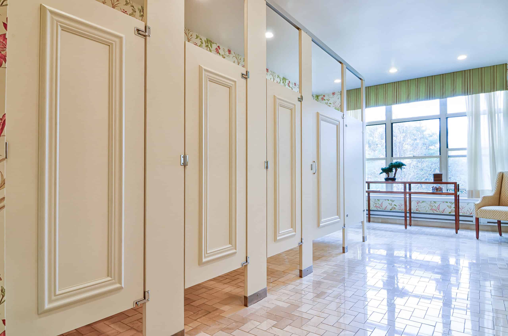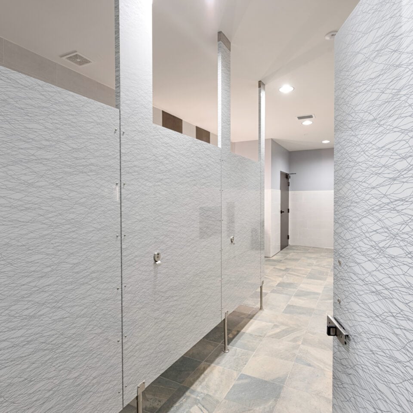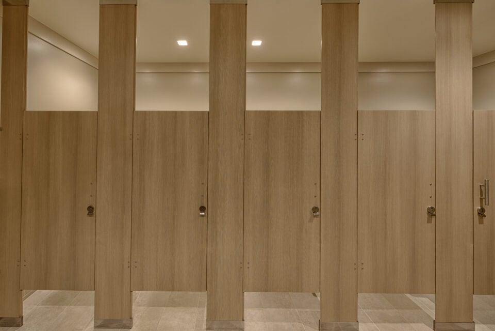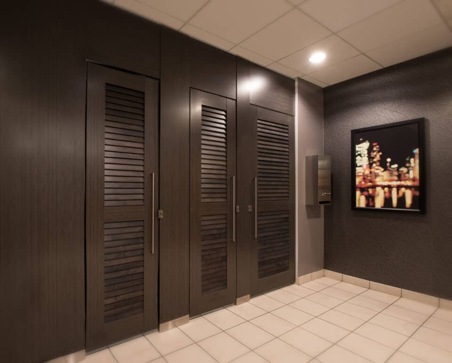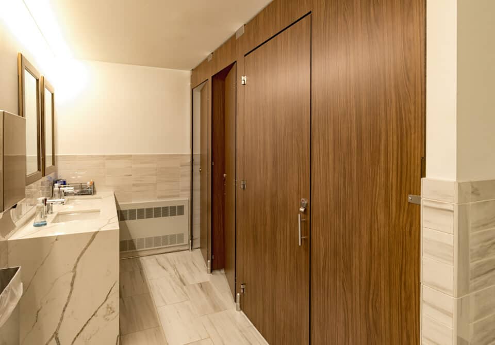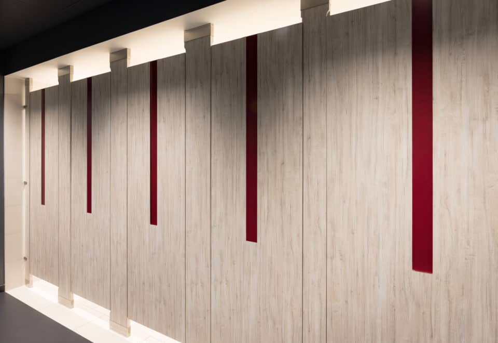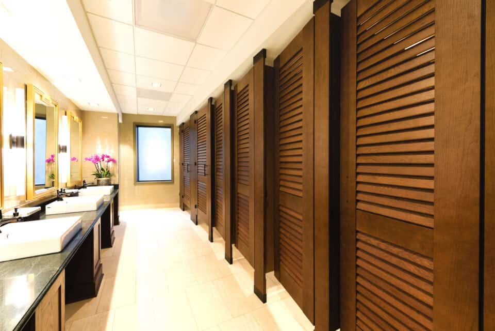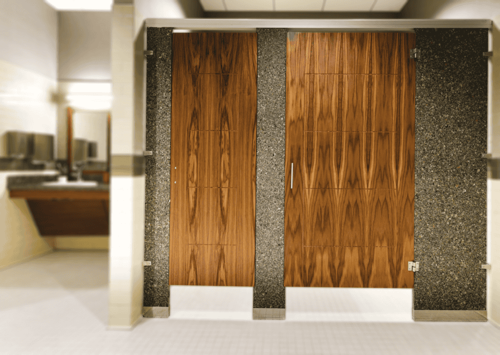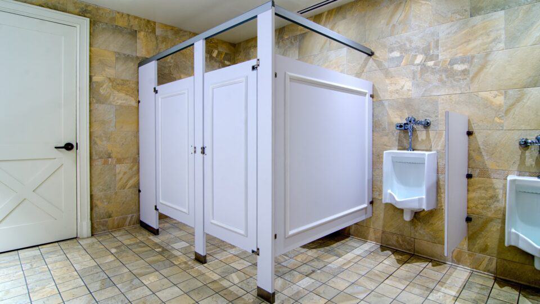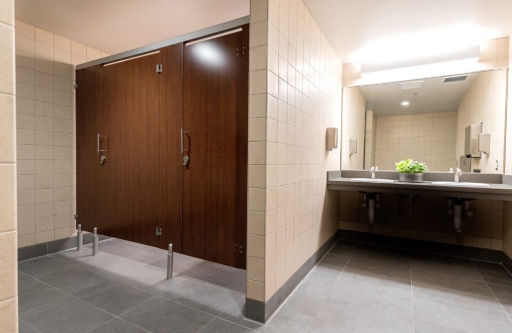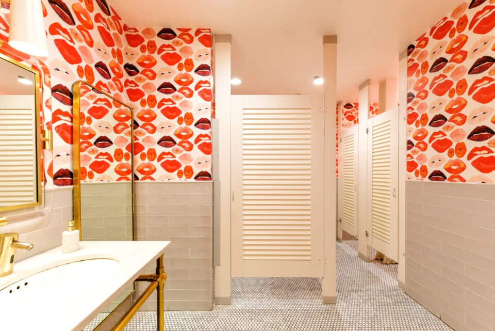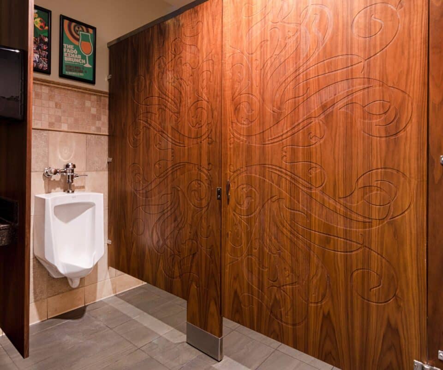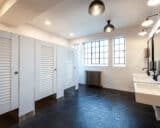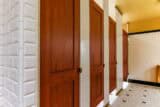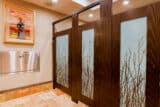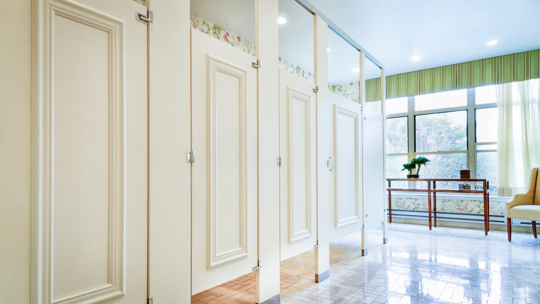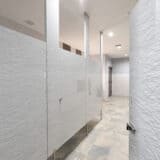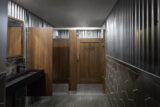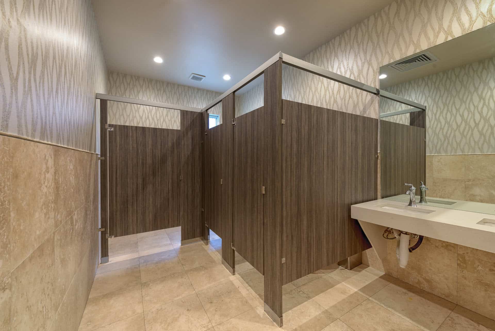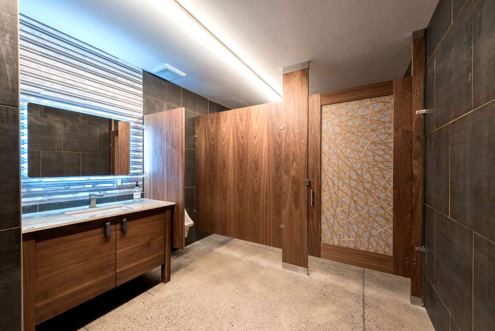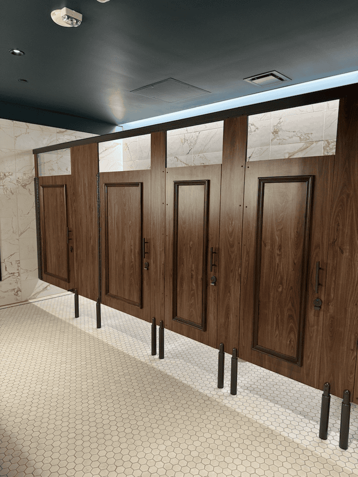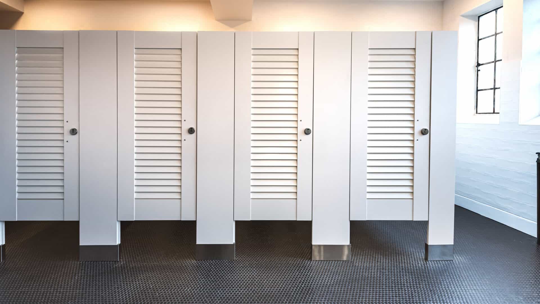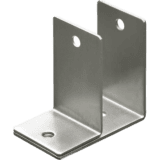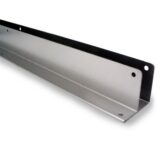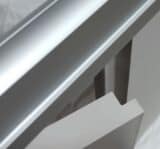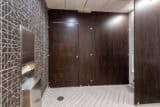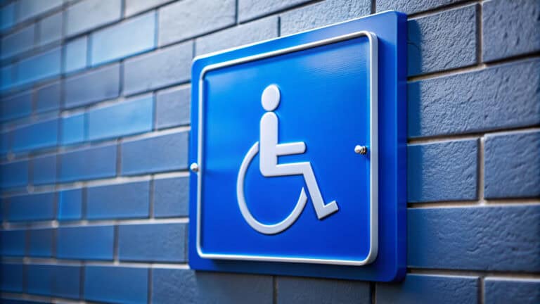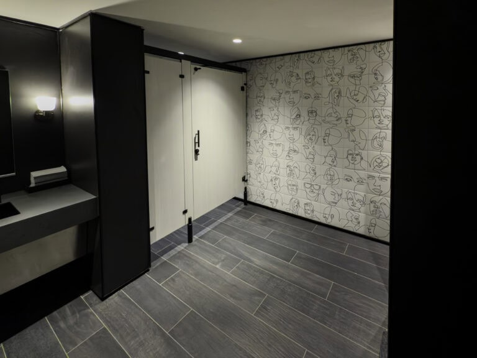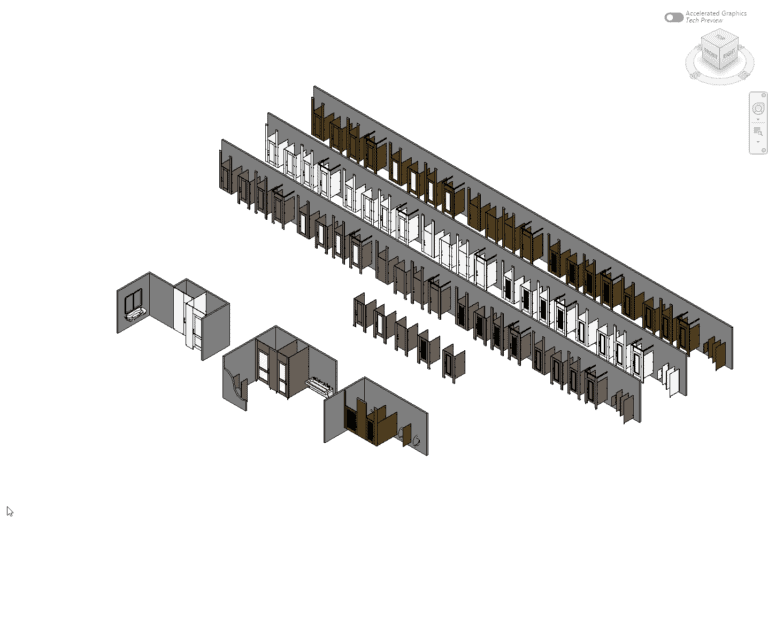Featured Toilet Partition Designs
These are the latest toilet partition designs that use a wide array of patterns, mounting systems, and privacy features while keeping up with the latest partition trends.
Transform Ordinary Restroom Spaces Into Design Statements
Leading Edge Solutions
Explore partition solutions that give you the creative freedom to design remarkable spaces without compromising on functionality or code compliance.
Inclusive Restroom Design With All Gender
All Gender
All gender restroom partitions offer high privacy and flexibility, ensuring comfort for all users while meeting modern design standards.
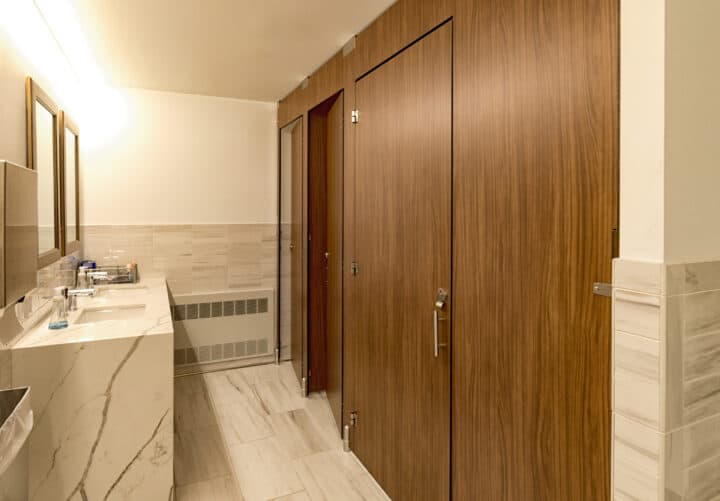
Full Height Partitions for Restroom Privacy
Full Height Privacy
Oversize toilet partitions engineered for high privacy in commercial applications while elevating modern design standards.
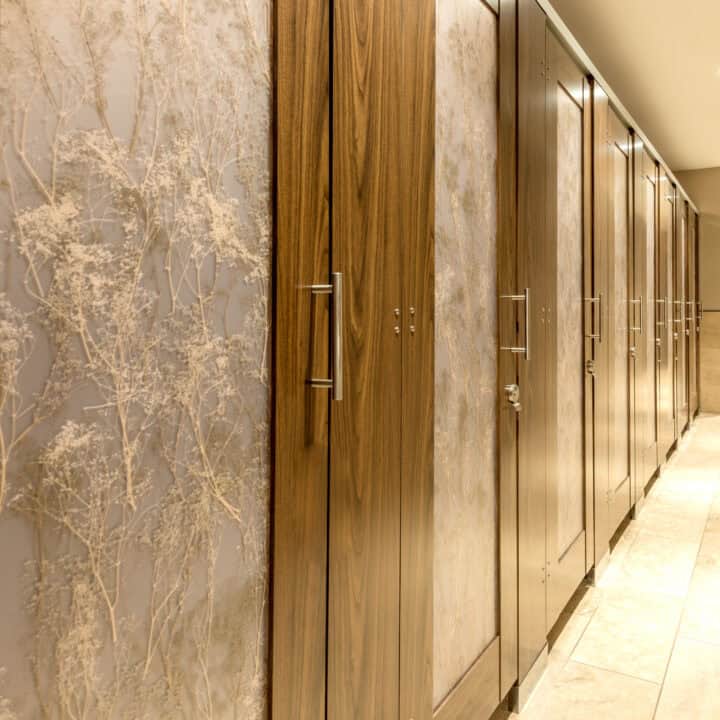
Modern Elegance and Superior Stability
European
European restroom partitions are a sophisticated blend of headrail and pedestal support, delivering unmatched stability and contemporary European aesthetics.
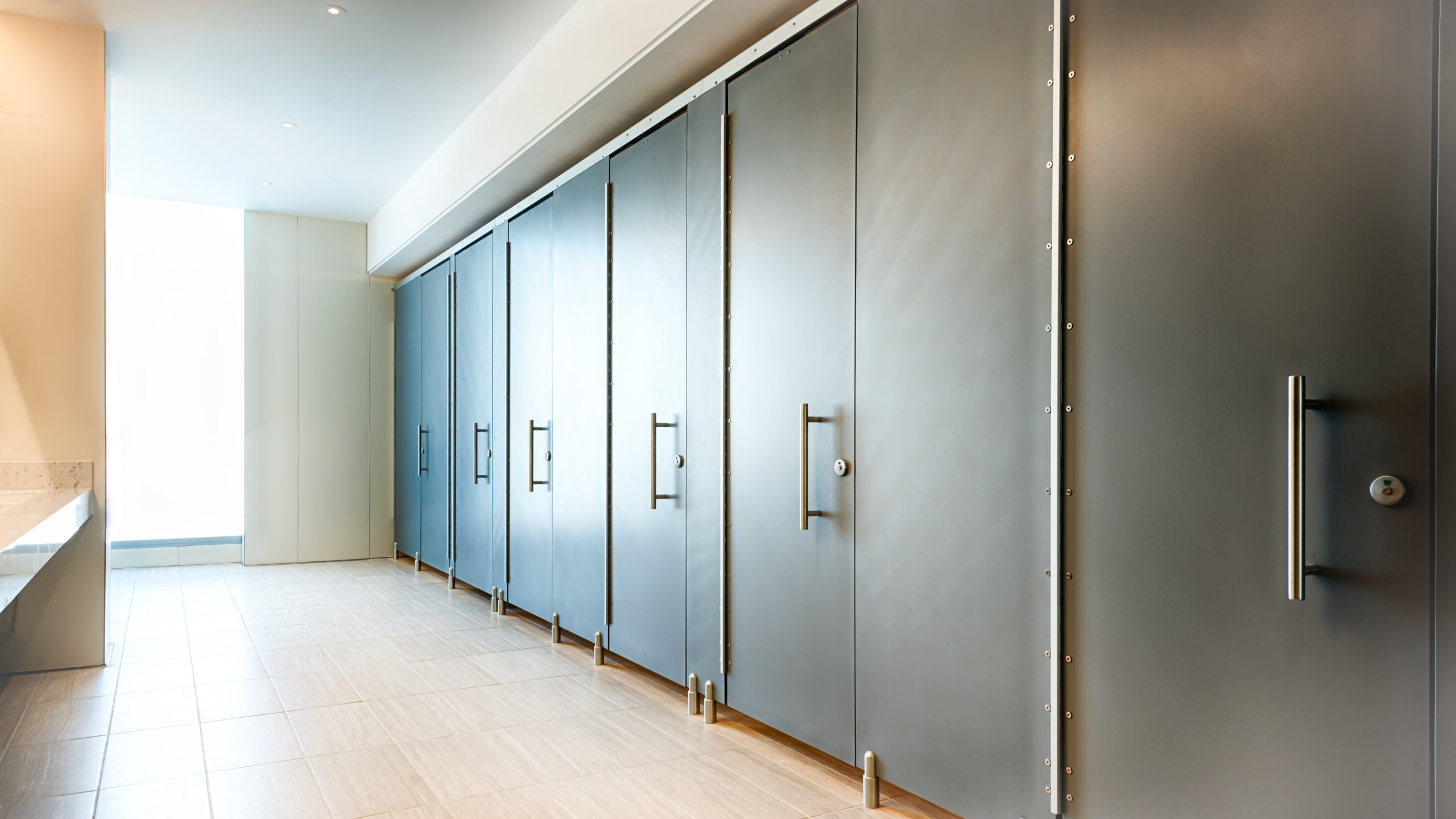
Speed Up Your Design Process with Our New Configurator!
Configurator 2.0
You can add the configurator to your toolbelt to effortlessly generate cut sheets, sketch drawings, and tech data for your restroom design.
Launch Configurator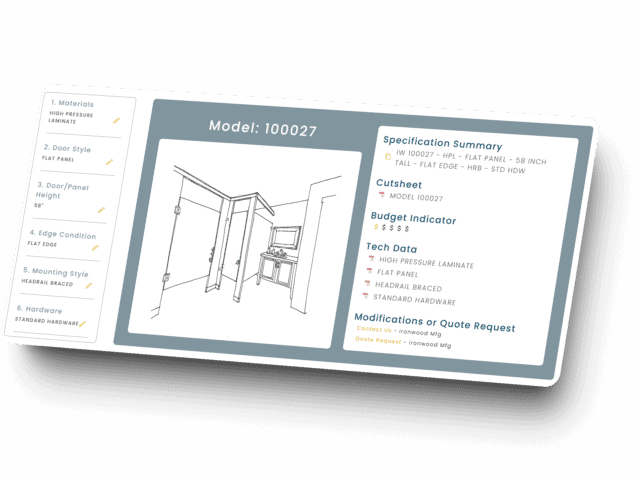
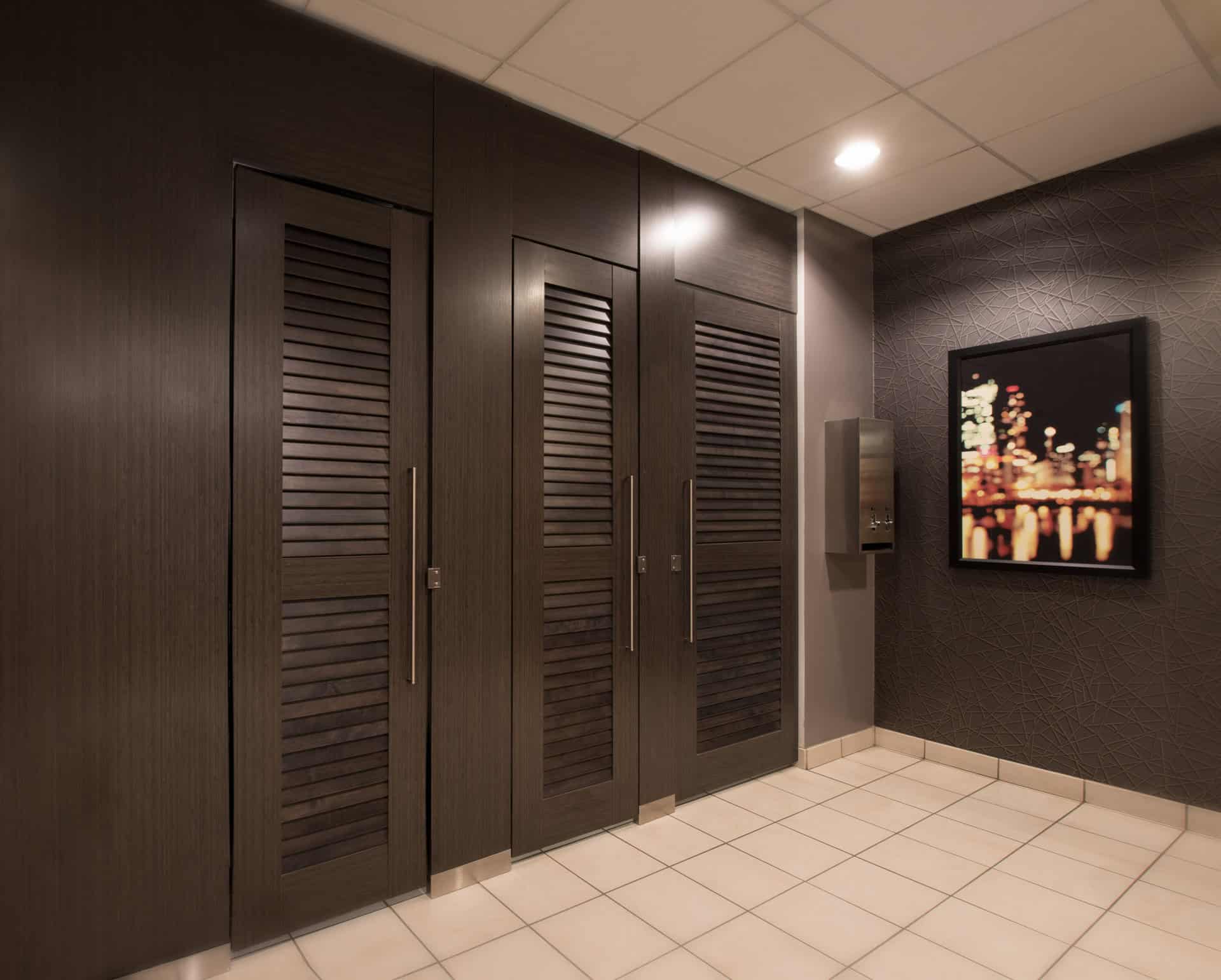
Frequently Asked Questions
What is the typical lead time for custom partition orders?
Lead times vary based on material selection and project complexity. From final approval and release, standard configurations typically ship in 6-8 weeks, while custom designs may require 8-12 weeks. Some basic configurations in high-pressure laminate can be completed in as little as 4 weeks, depending upon pattern availability. Ironwood provides specific timeline estimates based on your exact specifications during project planning.
How do I ensure my partition design meets ADA compliance requirements?
Ironwood partitions can be configured to meet all ADA requirements, including:
- Minimum stall sizes
- Door clearances
- Hardware placement
- Accessible mounting heights
While the Ironwood team will provide helpful suggestions, it is necessary to rely on the expertise of local code experts to assure ultimate code compliance.
Can partitions be modified to accommodate unusual floor plans or architectural features?
Yes. Ironwood offers custom solutions for challenging spaces. Modifications include:
- Custom panel sizes for irregular spaces
- Special cutouts for plumbing or structural elements
- Unique angles and curves to match architectural features
- Modified mounting solutions for specific site conditions
Speak with a partition expert at Ironwood to deal with your most creative restroom ideas and challenges.
How does Ironwood support sustainability?
Ironwood is committed to sustainability in our company culture, business and manufacturing processes, and in the materials we source. Here are some of the compliance efforts we make:
- In Compliance with California Air Resources Board (CARB) Airborne Toxic Control Measures (ATCM) Phae II and TSCA Title VI, and California Proposition 65
- FSC certification for wood products
- Low-emitting material usage
- Recycled content material usage. Recycled content varies from order to order based on materials specified. Your Ironwood partition expert can provide details on your specific project if needed.
What type of technical documentation is available during the specification process?
Available documentation includes:
- Submittal drawings with material, feature, and hardware picture page, room layouts, and elevations
- Cut sheets
- Technical data
- Mounting details
- Installation guides
- Warranty documentation
How much do these different products and features cost?
Ironwood has options from $2,000 per stall (delivered and installed cost) all the way to $18,000 per stall (or more) depending on materials, complexity and features. If your initial quote has exceeded the budget, lets talk about options. Ironwood can still deliver a beautiful partition on a budget.
How tall/close to the floor and ceiling can the system be?
Depending on material and application, you can specify partition doors and panels as close to the floor as ½”. Partitions can also approach ½” from the ceiling or connect to the ceiling. When determining floor and ceiling gaps, careful consideration should be given to the following:
- Floor and ceiling levelness or slopes
- Material suitability for cleaning and mopping
- Mechanical requirements
- Fire code and requirements
- ADA code and requirements

If you can’t find the answer you’re looking for, feel free to reach out to us directly and we’ll be happy to assist you!


