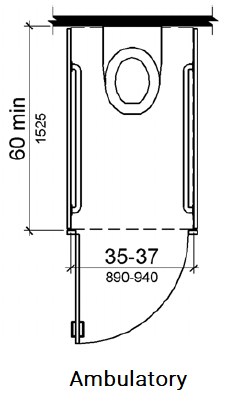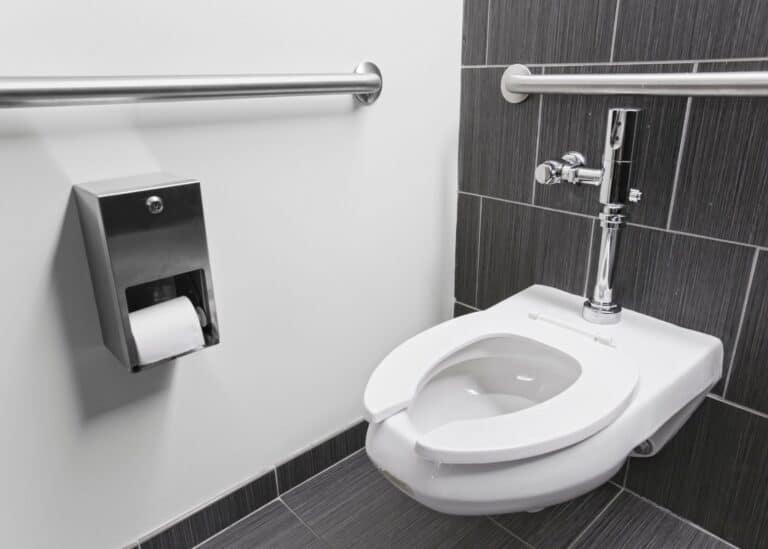Commercial ADA compliant restroom design requires the consideration of many factors. The details of these requirements are covered in the 2010 ADA Standards for Accessible Design | ADA.gov document. State and local requirements may also apply.
While you digest the finer points of the ADA requirements, here are details on the smallest permissible wheelchair and ambulatory accessible toilet compartments based on the national requirements. This article will also note where larger dimensions may be required. More thorough discussions of ADA requirements for bathrooms can be found in our ADA Bathroom Requirements – Adult Toilet Partitions and ADA Bathroom Requirements – Children’s Toilet Partitions articles.
Smallest ADA Compliant Bathroom Partition Layouts
- The smallest permissible partition layout for adult wheelchair access when the toilet is wall-hung is 56 inches deep and 60 inches wide.
- The smallest permissible partition layout for adult wheelchair access when the toilet is floor mounted is 59 inches deep and 60 inches wide.
- The smallest permissible partition layout for children’s wheelchair access is 59 inches deep and 60 inches wide.
- The Toilet mounting style does not affect the minimum dimensions of children’s stalls.
- The smallest permissible door opening is 32 inches measured between the face of the door and the stop, with the door open 90 degrees.
The following figure, taken from Figure 604.8.1.1 of the ADA Standards, illustrates the minimum permissible clearances.

In practice, most ADA wheelchair toilet partitions are laid out to be at least 60 inches wide and 60 inches deep. This makes them ADA compliant for any of the above three scenarios,
Ambulatory ADA Compliant Restroom Layouts
Ambulatory accessible stalls have both minimum and maximum dimensional requirements. The ambulatory requirements do not differ for adults and children.
- The smallest permissible partition layout for ambulatory access is 60 inches deep and 35 inches wide.
- The largest permissible partition layout for ambulatory access is 60 inches deep or more (no maximum) and 37 inches wide.
- The smallest permissible door opening is 32 inches measured between the face of the door and the stop, with the door open 90 degrees.
The following figure, taken from Figure 604.8.2 of the ADA Standards, shows the permissible dimensions for ambulatory compliant stalls.

Some Fine Print
Some factors may require the above to be enlarged or modified. Examples of this include projecting obstructions (like baby changing stations), approach requirements, toe clearance requirements, and floor space around the stall. Please refer to the ADA Standards for a complete list.
If you are tight on space, now you know the national limits.
