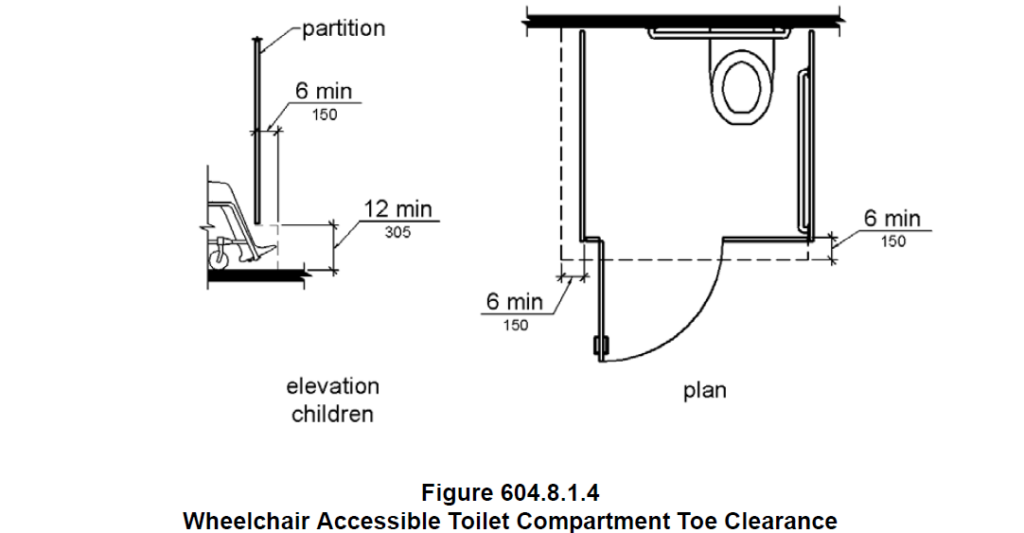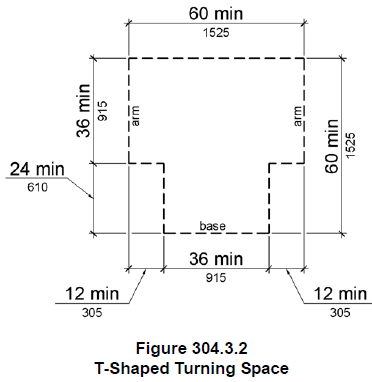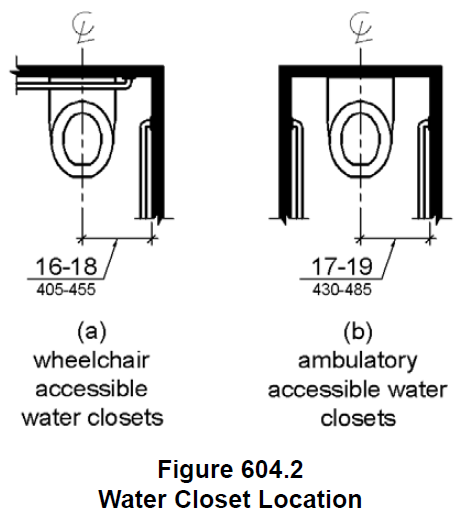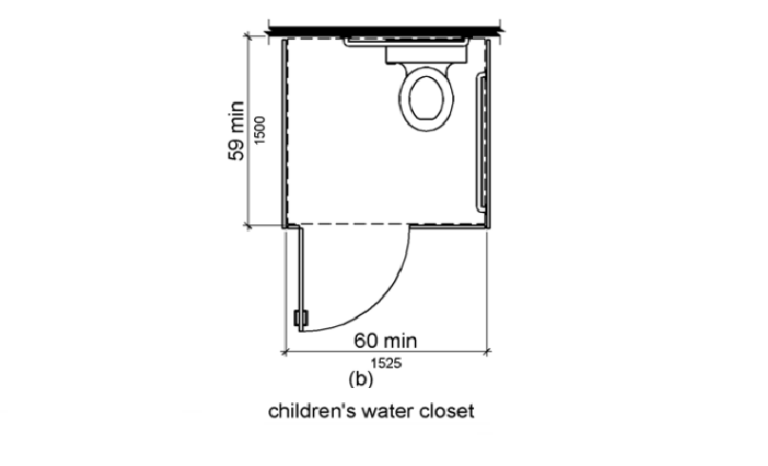This is a summary of the federal ADA requirements as they relate to commercial toilet partitions for children’s use in the United States. It is not guaranteed to be accurate or complete and is not a substitute for a careful reading of the law.
Section 106.5 of the ADA Standards defines children’s use as “spaces and elements specifically designed for use primarily by people 12 years old and younger.” If this description does not apply to your design, see ADA Bathroom Requirements – Adult Toilet Partitions for the relevant requirement details.
Resources
The ADA standards can be found at 2010 ADA Standards for Accessible Design | ADA.gov. Most of the requirements relative to toilet partitions can be found in section 6 of this document.
Related documents can be found at ADA Standards for Accessible Design | ADA.gov.
Summarized ADA Compliant Children’s Use Toilet Partition Requirements
- At least one stall must be a wheelchair accessible toilet compartment. (213.3.1)
- A wheelchair and ambulatory accessible toilet compartment are both required if the number of toilets plus the number of urinals is 6 or more. (213.3.1)
- Minimum dimensions for a wheelchair stall intended for children’s use: (604.8.1.1 – illustration below)
- Width: 60” clear from side wall to side wall.
- Depth: 59” clear from back wall to front.
- The smallest children’s ADA bathroom partition layout would therefore be 60” wide x 59” deep.
- In practice, wheelchair partitions are typically at least 60” wide x 60” deep for “safe” compliance.
- Toe clearance requirements for a wheelchair stall intended for children’s use: (604.8.1.4 – illustration below)
- 12” minimum AFF for front partition and at least one side partition.
- 6” minimum clear beyond the front and side partitions.
- Front toe clearance is not required for a child’s wheelchair stall when: (604.8.1.4 – illustration below)
- The stall is 65” or more from back to front.
- Side toe clearance is not required for a child’s wheelchair stall when: (604.8.1.4 – illustration below)
- The stall is 66” or more from side to side.
- Ambulatory stalls dimensions for layouts: (604.8.2.1 – illustration below)
- Depth: Minimum of 60”.
- Width: Minimum of 35”, maximum of 37”.
- Wheelchair stall doors must be located in the front partition farthest from the toilet. (604.8.1.2)
- The maximum distance for a wheelchair stall door opening from the side wall or partition farthest from the toilet is 4”. (604.8.1.2 – illustration below)
- Doors cannot swing into the minimum required wheelchair compartment area. (604.8.1.2)
The requirements listed above are key to designing ADA compliant bathroom partitions, but other requirements may also apply.
For illustrations of these requirements see the “ADA Compliance Requirement Illustrations” section below.
ADA Compliance Requirement Illustrations
Wheelchair stall minimum dimensions

Wheelchair stall toe clearance:

Ambulatory stall dimensions:

Wheelchair stall door location:

Other Useful Things to Know
- There are actually two acceptable turning space definitions: (603.2.1)
- 60” diameter circle
- T-Shaped space, as drawn here:

- Toilet location (604.2)
- Wheelchair: 16-18” from the edge.
- Ambulatory: 17-19” from the edge.

- Doors can swing into the required turning space (but not into the minimum required compartment area). (603.2.3)
- Wheelchair stall doors can also be located in the side wall or partition farthest from the water closet. (604.8.1.2)
- Additional fixtures, conveniences, or baby changers inside the wheelchair accessible partition may require additional clearances. (604.8.1.1)
- Making stalls deeper than 60” to remove the toe clearance requirement (and hence add privacy) may increase partition costs. This is because many common partition materials are fabricated at a maximum width of 60”. The panels for partition systems which are deeper than 60” usually require splicing (often with visible seams) or additional components such as pilasters.
- “Accessible route” requirements may affect stall layout decisions and should be considered as part of a design or a design modification. (Chapter 4: Accessible Routes, particularly Figure 404.2.4.1)
