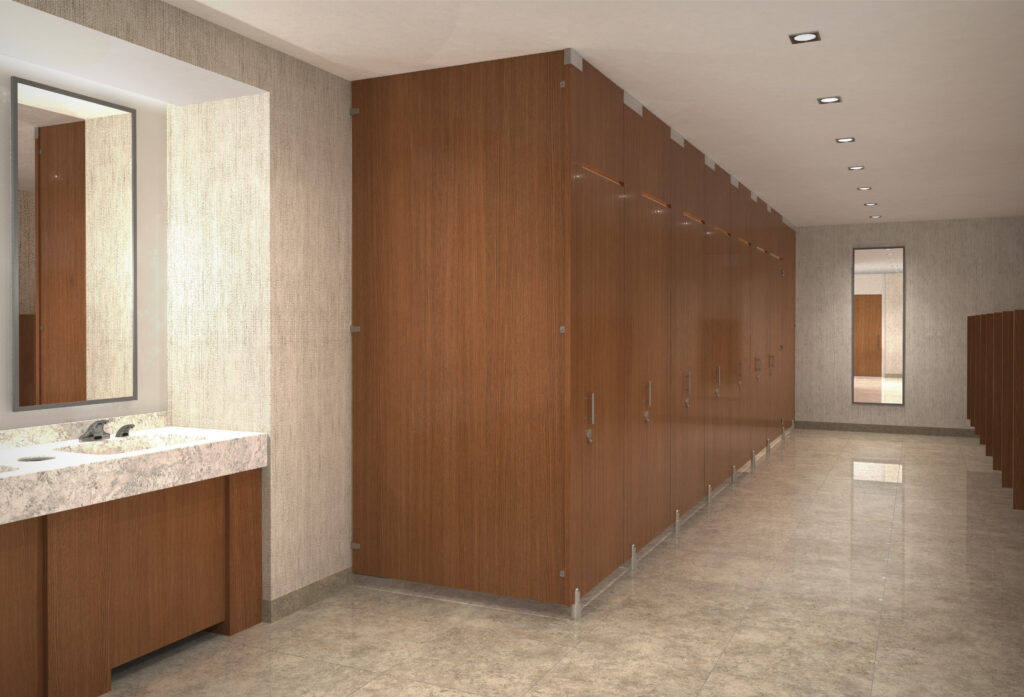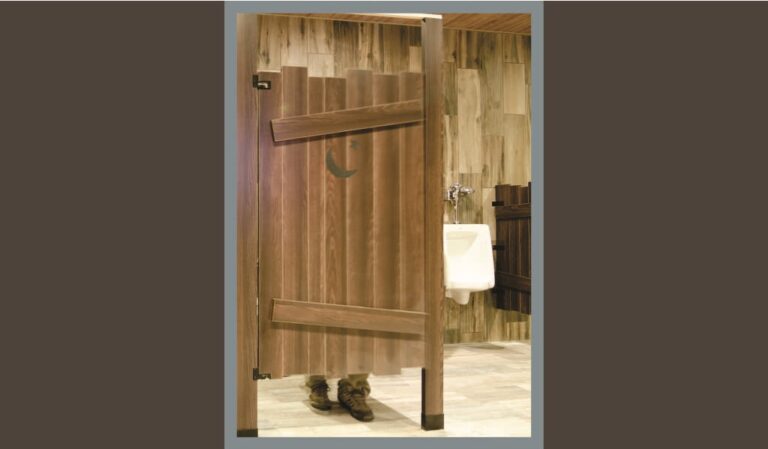Commercial bathroom stalls typically have floor and ceiling gaps. Why do these gaps exist? Should they exist?
(Also see our articles on bathroom stall wall gaps and bathroom stall door gaps for additional information.)
Reasons for Floor and Ceiling Gaps in Bathroom Partitions
The primary reasons for floor and ceiling gaps in bathroom partitions are:
- ADA compliance: Wheelchair-accessible bathroom stall requirements call for minimum height floor gaps below doors and panels.
- Cleaning: Floor gaps simplify mopping and general cleaning of commercial restrooms.
- Material yield: Floor and ceiling gaps allow manufacturers to size doors and panels for optimal material yield, which lowers costs.
- Sloping floors: Commercial restroom floors often slope to a drain. Doors without floor gaps are likely to interfere with these sloping floors.
- Restroom Air circulation: A cubicle without sufficient floor and ceiling gaps may require additional airflow measures (such as a fan).
- Fire and lighting: Sprinkler and lighting requirements may be impacted by the size of ceiling gaps.
- Stall occupancy detection: Unfortunately, sometimes, the practical way to know if a stall is occupied is to look through a floor gap for legs.
Below are more details and considerations for these issues.
ADA Compliance
The Americans with Disabilities Act (“ADA”) has explicit requirements about gaps below toilet partition doors and panels. These requirements depend on the stall width, the stall depth, and the intended users of the stall (children or adults). We recommend you refer to federal, state, and local requirements before specifying floor gaps of less than nine inches (twelve inches for children’s ADA compliant stalls).
Note that the ADA gap requirements only apply to wheelchair-accessible stalls. This means standard toilet stalls in a restroom can have arbitrarily small floor gaps (subject to the other considerations given above). Also, ambulatory accessible stalls do not have floor clearance requirements in the federal ADA code.
For more details about ADA compliance, please see our articles on adult ADA compliant partitions and children’s ADA compliant partitions.
Cleaning
Floor gaps in commercial toilet partitions make them easier to clean. Mops can reach under doors and panels with floor gaps, which allows for more cleaning with less motion. The larger the gap, the easier it is to mop.
For high pressure laminate (HPL) and wood veneer partitions, it is a good idea to have floor gaps high enough to minimize contact with mops. Otherwise, moisture may wick into the partition core and cause swelling, which can eventually lead to delamination. Pilasters often extend to the floor, but they typically have protective metal shoes to reduce their risk in this regard.
Moisture damage from cleaning is less of an issue for moisture-resistant materials like compact laminate (“phenolic”), solid surface, or engineered stone.
Material Yield
Manufacturers optimize material yield by adjusting the size of partition components. These size adjustments result in larger or smaller floor and ceiling gaps.
For traditional commercial toilet partition materials, optimization has resulted in standard door and panel heights of 58 and 71 inches. The standard floor gaps for these two sizes are 12 and 9 inches, respectively. These dimensions combine to give top-of-component heights of 70 and 80 inches, respectively.
Standard door and panel sizes are important to consider because varying from them may result in surprising price jumps. For example, a 61-inch door may be almost twice as expensive as a 58-inch door. Why? Because the manufacturer’s raw materials come in 120-inch sheets. Therefore, two 58-inch doors can be cut from one sheet with almost no waste (or “drop”). However, only one 61-inch door can be cut from the same 120-inch-long sheet. Manufacturing two 61-inch doors would require purchasing and charging for two 120-inch sheets. The excess 59-inch material is commonly thrown away in this scenario.
Sloping Floors
Commercial restrooms frequently have floors which slope to a drain. This makes cleaning easier, but it makes it impractical to have the doors go to the floor because the sloping floor interferes with the bottom of the swinging door. Gaps of one inch or even one-half inch are usually enough to accommodate a sloping floor.
Ceilings may also slope due to construction inaccuracies. It is advisable to leave at least a one-half-inch gap between the tops of doors and the ceiling.
Restroom Air Circulation
Air circulation may be an issue if a stall does not have big enough gaps.
Here again, there are alternatives. For example, louvered doors with properly overlapping slats can allow for airflow without sacrificing privacy.
Fire and Lighting
Lighting and fire suppression requirements may also affect gap sizes in commercial restroom partitions. This can depend on building codes at multiple levels (city and state, for example). The key point is that having doors and panels near the ceiling may call for additional lighting and fire suppression.
Stall Occupancy Verification
Traditionally, gaps below doors have allowed people looking for an unoccupied stall to bend over and “look for legs.” That is both a pro and a con of gaps. A much better solution, of course, is occupancy indicators, such as indicator latches or even red and green occupancy lights.
Ironwood Recommends
At Ironwood Manufacturing we remain firm advocates for smaller gaps and more privacy. We do, however, provide a full range of toilet partition sizes, including stalls with twelve-inch floor gaps.

