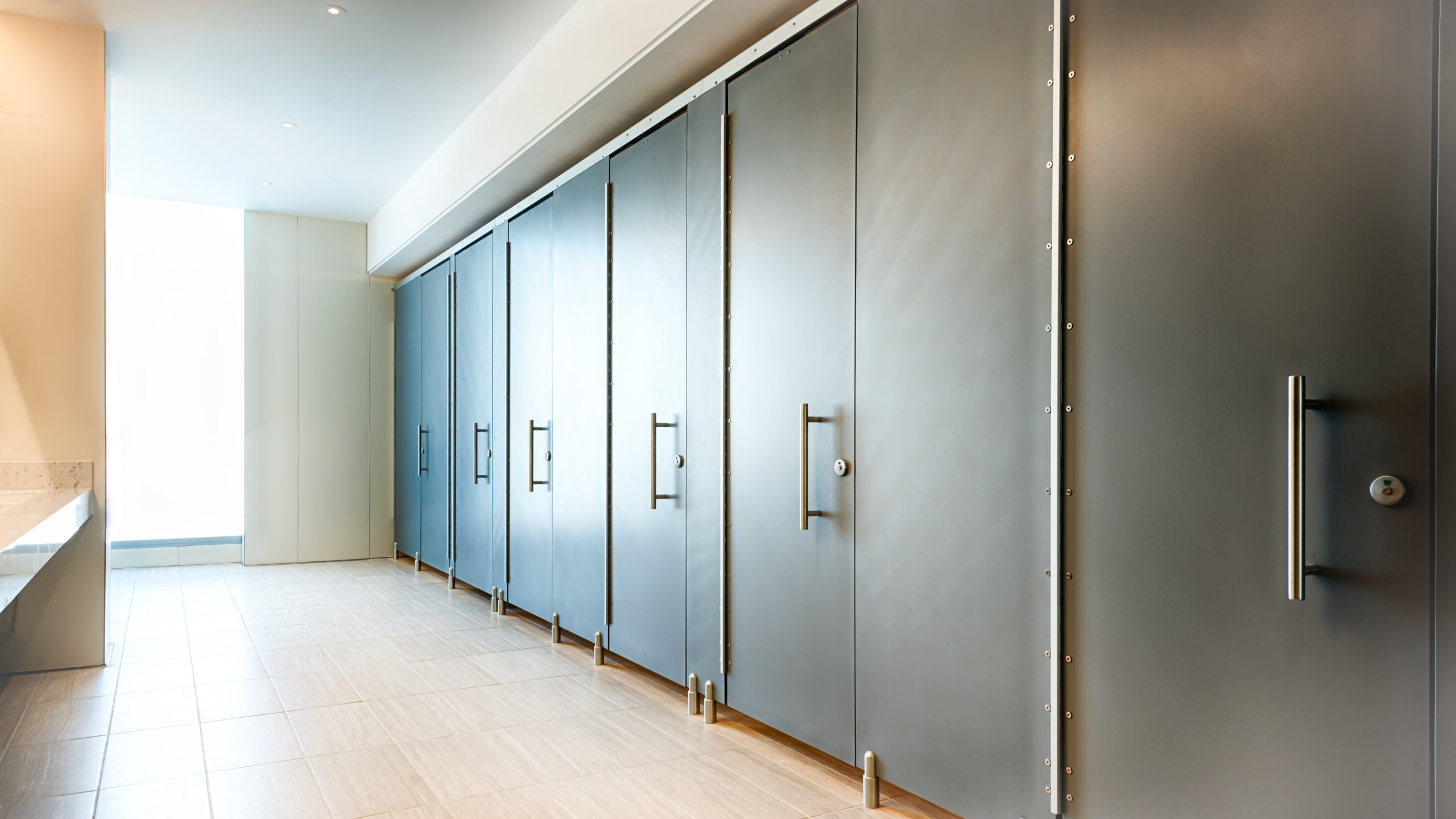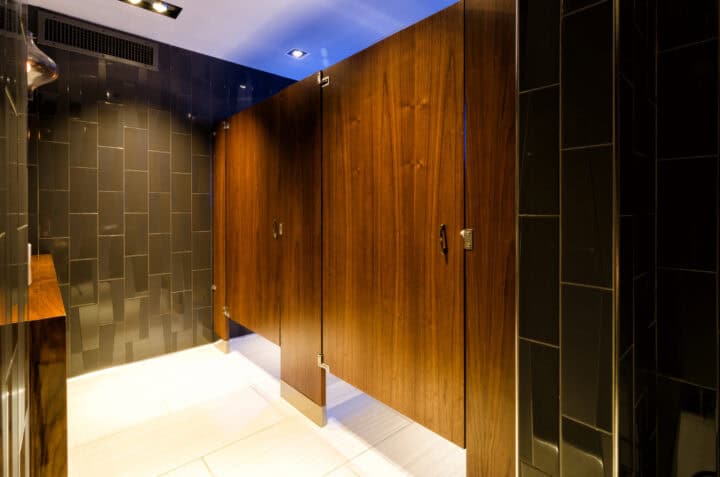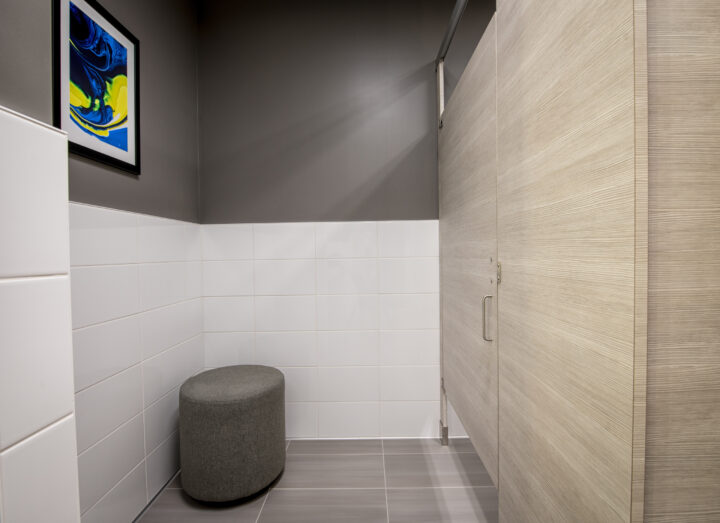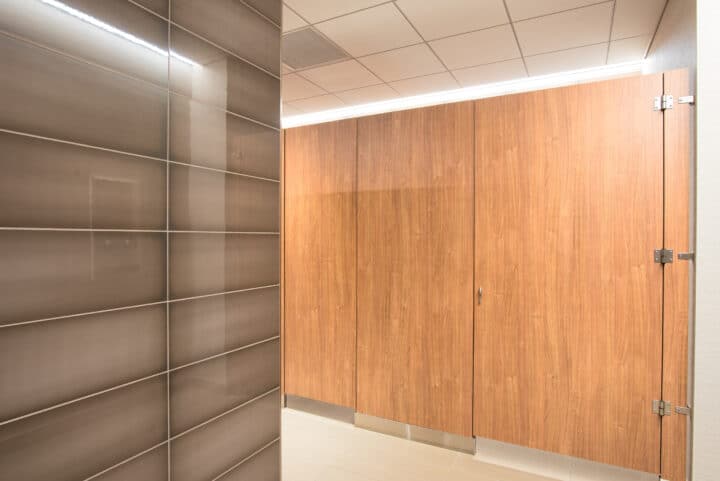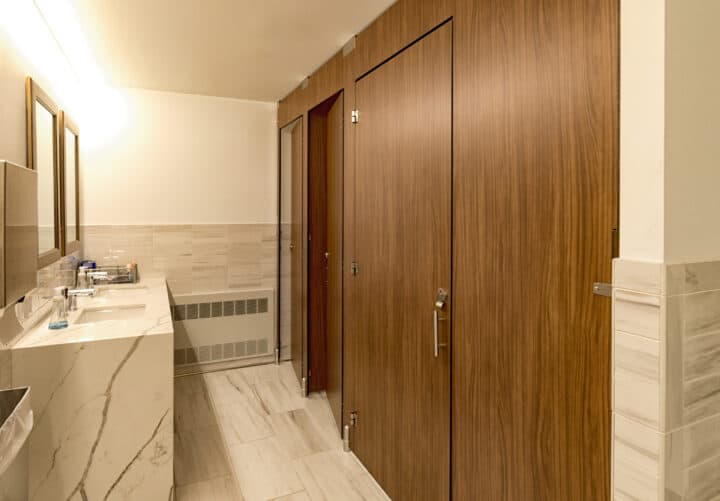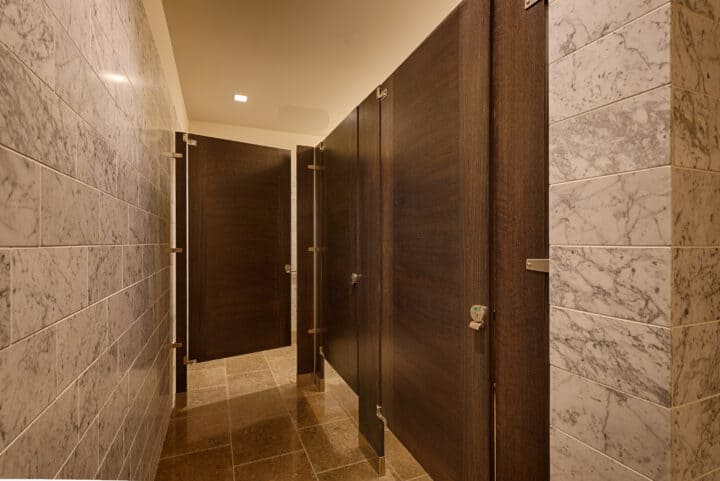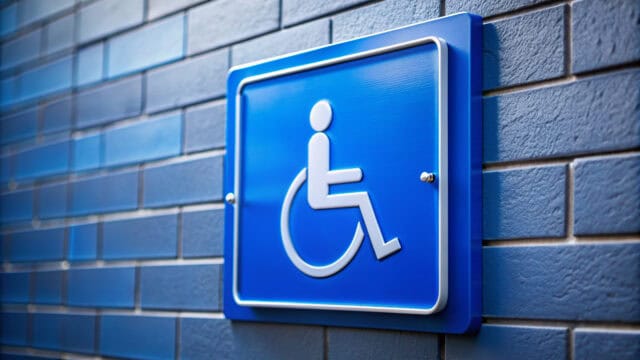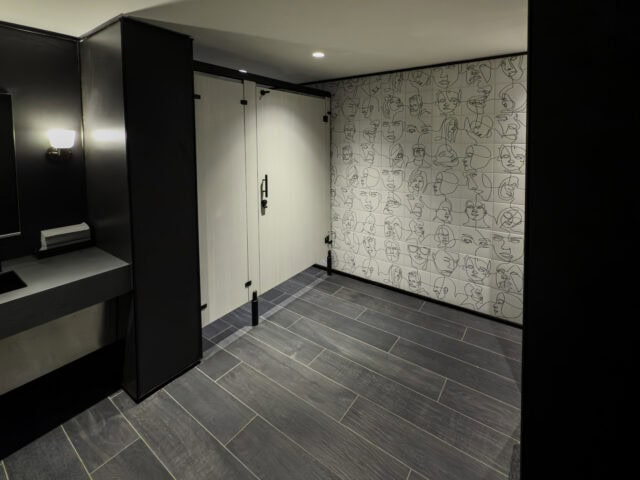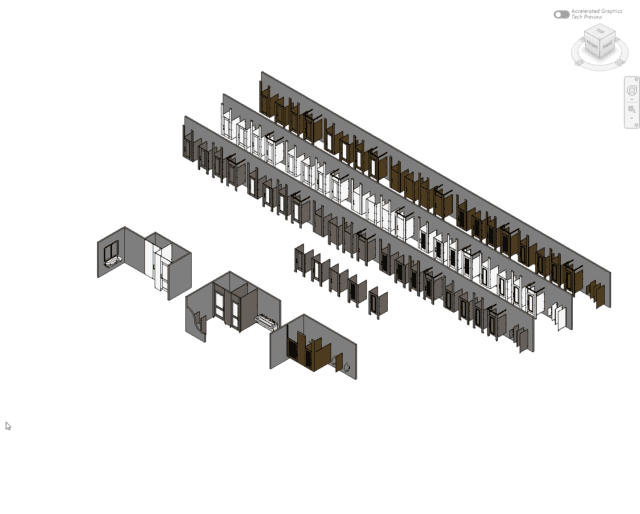Flat Panel Partitions
Design with Flat Panel DoorsFlat panel doors are available in a variety of materials, patterns, finishes, and sizes for commercial restroom spaces.
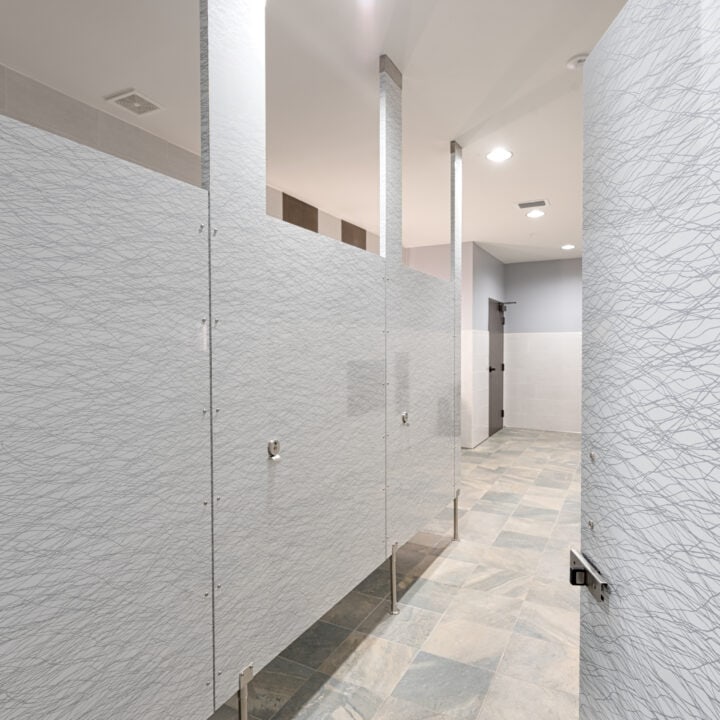
What are Flat Panel Doors?
Flat panel doors are solid, flat doors without panels or decorative elements. They feature a smooth, uninterrupted surface from top to bottom.
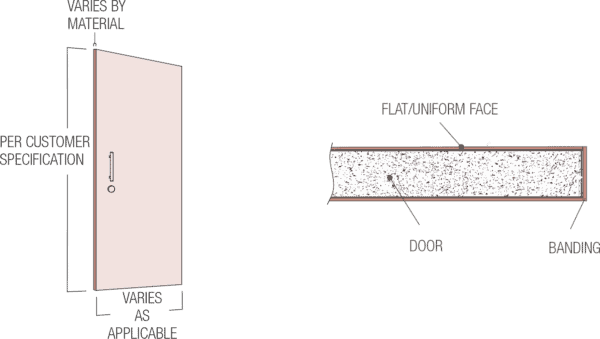
Compatible Materials
Materials
Flat panel doors offer the widest range of materials options, each offering unique benefits for different commercial restroom environments.
Compatible Mounting Styles
Mounting StylesFlat panel doors can be integrated with all mounting styles, providing flexibility in design and installation for diverse commercial restroom layouts.
Headrail Braced
Floor mounted pilasters with overhead aluminum bracing for stability.
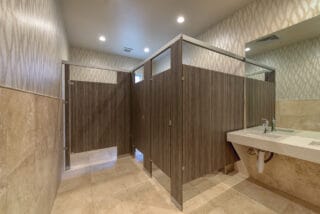
Floor to Ceiling
Pilasters secured at the floor and ceiling with minimal visible hardware.
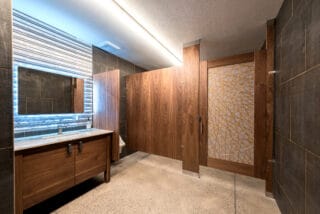
European
Pilasters with overhead headrail and floor pedestals blend style and strength.
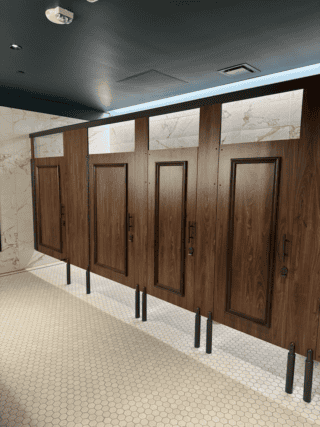
Ceiling Hung
Pilasters attached solely to the ceiling offer open floor space and a clean look.
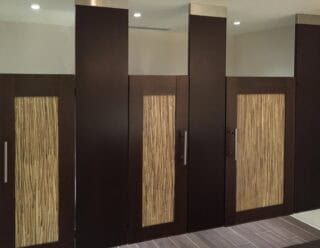
Floor Mount
Partition pilasters are anchored to the floor only, resulting in low-profile elegance.

Considerations When Using Flat Panel Doors
Explore the key features and considerations of flat panel doors to determine their suitability for your commercial restroom project.
FeaturesCost-Effective
Flat panel doors are the most economical option for Ironwood toilet partitions, providing excellent value without sacrificing quality.
Enhanced Privacy
Flat panel doors often provide a greater sense of privacy and security due to their solid construction.
Size Flexibility
Available in various heights and widths to accommodate different restroom layouts and privacy requirements.
Height Limitations
Maximum door height varies by material: 84” for compact laminate, 96” for stone and solid surface, 108″ for wood veneer and high pressure laminate.
Design Versatility
Compatible with all Ironwood materials, allowing for a wide range of colors, patterns, and finishes to match your design vision.
Floor Clearance
Standard floor clearances of 4”-12”. The minimum achievable floor clearance is 1/2″. ADA clearance is typically 9” or 12″.
How to Specify Ironwood
Follow our easy three-step process to start using Flat Panel in your design:
The Process- 1
Go to the Configurator
The Ironwwood Configurator will help guide your choices of material, mounting style, door option, hardware, etc. to specify your toilet partitions.
- 2
Generate Your Specification
Once you have made your selections, the configurator will generate a spec and other helpful resources for you.
- 3
Contact Us With Any Questions
Call us at 360-965-6590 or email us at specs@ironwood-mfg.com.
Deeper Dive & Resources
Discover detailed information about flat panel doors to make informed decisions for your commercial restroom design.
Plastic Laminate and Wood Veneer
- Maximum door height: 108 inches
- Default thickness: 1.25 inches
- Wide range of colors, patterns, and wood species available
Compact Laminate
- Maximum door height: 84 inches
- Default thickness: 0.75 inches (1 inch for stile and rail construction)
- Excellent durability and moisture resistance
Engineered Stone
- Maximum door height: 96 inches
- Default thickness: 3cm for pilasters, 2cm for doors and panels
- Seamless appearance and superior hygiene properties
Solid Surface
- Maximum door height: 96 inches
- Default thickness: 1 inch
- Seamless appearance and superior hygiene properties
Zero Sightline Option
- Eliminates gaps between doors and pilasters for increased privacy
- Adds 0.75 inches to door width (0.375 inches on each side)
Custom Shapes
- Slab doors can be customized with unique shapes or edge profiles
- Allows for creative design expressions while maintaining the clean slab aesthetic
Hardware Upgrades
- Full length brackets can enhance privacy and stability
- Powder coating options are available
- Various finish options exist
Consider the following ADA compliance issues:
- Standard ADA-compliant door opening width: 32 inches clear
- Typical floor clearance: 9 inches for ADA-compliant stalls
- Ensure proper door swing and maneuvering clearances for accessible stalls
Refer to the appropriate ADA requirements for details. For example, the US ADA Standards.
Flat Panel doors can be integrated into full-height or transom options for enhanced privacy, making them ideal for high-traffic or multi-use restroom spaces.
While visually appealing, certain materials like wood veneer require special care to maintain their finish. Designers should consider long-term maintenance needs when specifying materials. In general, compact laminate is among the best choices for durability. Solid surface is highly repairable, but it tends to be quite expensive.
Frequently Asked Questions
What are the cleaning and maintenance requirements for flat panel doors?
Cleaning and maintenance requirements depend on the material chosen. Generally, flat panel doors are easy to clean due to their smooth surfaces. However, it’s important to use appropriate cleaning solutions, especially for wood veneer doors, to maintain their appearance and integrity.
Can flat panel doors be used in high-humidity environments?
Yes, flat panel doors can be used in high-humidity environments when constructed with moisture-resistant materials like compact laminate or solid surface. These materials are less susceptible to warping or damage from moisture exposure.
What is the difference between a flat panel door and a stile and rail door?
Flat panel doors feature a single, solid piece of material without any framing or panels. Stile and rail doors have a frame (stiles and rails) with inset panels or slats.
Can flat panel doors be customized with special hardware or accessories?
Yes, flat panel doors can be customized with various hardware options and accessories. This includes different hinge types, locks, pulls, and coat hooks.
Ironwood also offers a range of hardware finishes to complement your chosen door material and overall design aesthetic. These finishes include powder coating with a color and finish of your choice.
Can flat panel doors be customized to fit specific dimensions?
Yes, flat panel doors can be customized in terms of height, width, and shape to fit unique architectural requirements.

If you can’t find the answer you’re looking for, feel free to reach out to us directly and we’ll be happy to assist you!
Featured Flat Panel Bathroom Stalls
GalleryBrowse through examples of flat panel toilet partitions, highlighting their aesthetic appeal and practical benefits.
Explore Portfolio