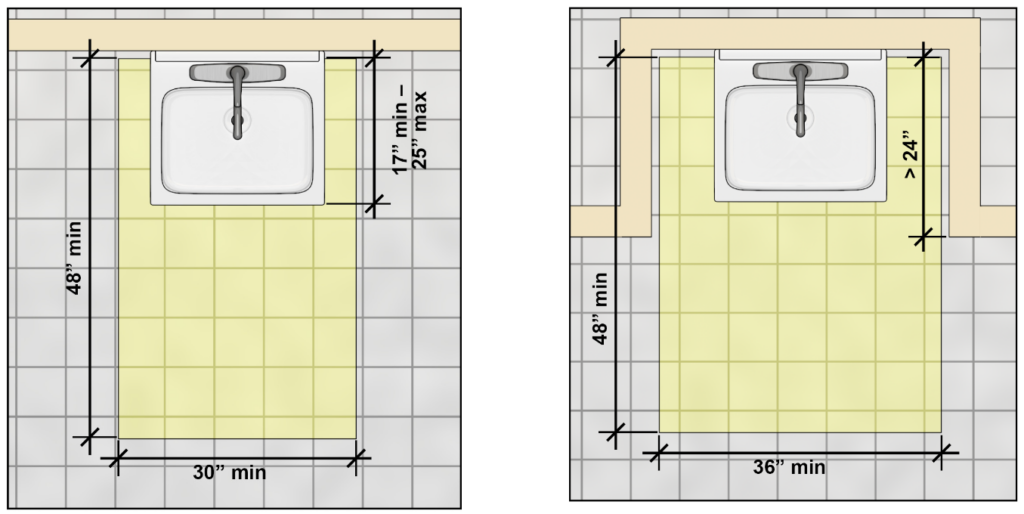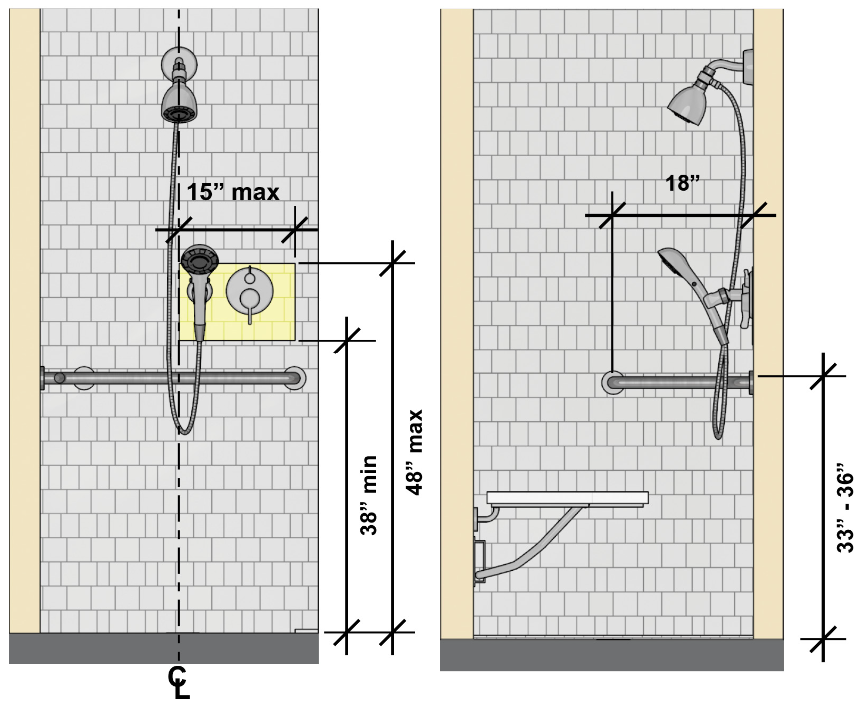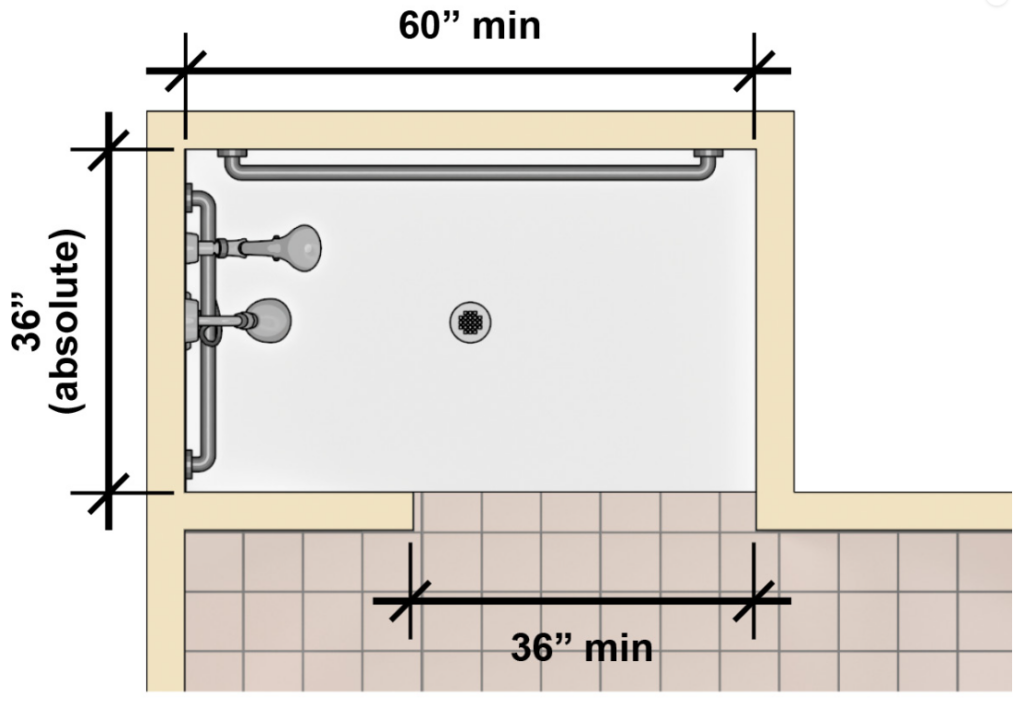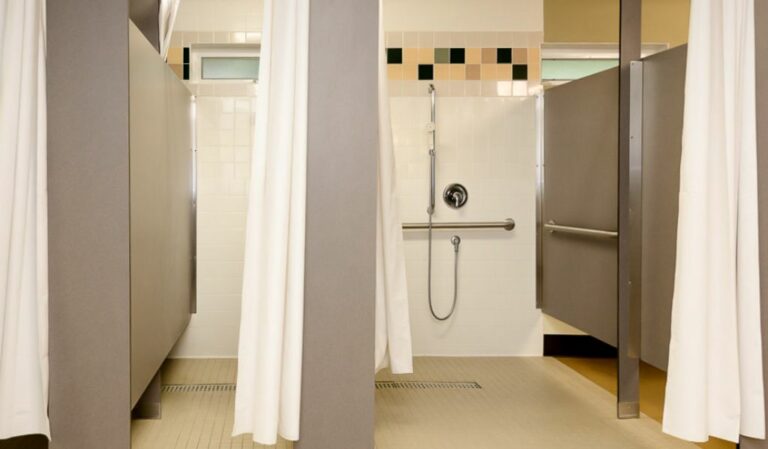This article is part of a series of articles summarizing fundamental concepts and requirements of the ADA standards as they apply to commercial restroom design.
This article covers:
- Lavatories (lavatories are sinks used for handwashing in toilet and bathing facilities)
- Shower Compartments
This information is taken from Chapter 6 of the 2010 ADA standards (as of 2025) and from sections of the U.S. Access Board version of the standards.
This summary is not guaranteed to be accurate or complete and is not a substitute for carefully reading the law.
Lavatories (ADA Standards Section 606)
- Minimum Number: At least one lavatory, where provided, must comply in each accessible toilet or bathing room, and be located outside a toilet compartment.
- Dispensers: If soap and towel dispensers are provided, they must be located within the reach ranges (see our reach ranges blog entry).
- Faucet:
- Controls for faucets must comply with clear floor space and reach range requirements.
- Controls must be operable with one hand and shall not require tight grasping, pinching, or twisting of the wrist.
- The force required to activate operable parts shall be 5 pounds (22.2 N) maximum.
- Lavatory Height: The lavatory rim or top of the counter surface (whichever is higher) must be 34 inches maximum above finished floor.
- Exposed Pipes and Surfaces. Water supply and drainpipes under lavatories must be protected against contact and there cannot be any sharp or abrasive surfaces under lavatories and sinks.
- Approach: A forward approach is required for lavatories.
- Clear Space: Clear floor space, knee space, and toe space requirements (see our clear space blog entry) must be met.


Shower Grab Bars (609)
- Grab bars are installed horizontally in showers.
- Grab bars should be installed 33 inches (840 mm) minimum and 36 inches (915 mm) maximum above the floor measured to the top of the gripping surface.
Shower Spray Unit and Water Controls
Shower spray units should have an on/off control within 48 inches (1220 mm) of the shower floor, and the spray unit should have a hose at 59 inches minimum (must have an on/off control that can be used both as a fixed shower head and as a handheld shower. Water, drain, and valve controls should be on a wall adjacent to the clear floor space and shall be operable with one hand and shall not require tight grasping, pinching, or twisting of the wrist.

Turning Space
Shower facilities are required to provide circular or T-turn turning space (see our turning space blog entry). (603.2.1)
Shower Compartments (ADA Standards Section 608)
Three types of shower compartments are covered in the standards:
- Transfer type
- Standard roll-in type
- Alternate roll-in type
Transfer Type Shower (608.2.1)
- Seats: Transfer type shower compartments must have a seat (folding or non-folding). (610.3). In transfer-type showers, the seat shall extend from the back wall to a point within 3 inches (75 mm) of the compartment entry.
- Dimensions: Transfer type shower compartments must be 36 inches (915 mm) by 36 inches (915 mm) clear inside dimensions measured at the center points of opposing sides.
- These dimensions are measured from the centerline of opposing walls because prefabricated units often have rounded corners and slightly tapered walls.
- Note that the width and depth are absolute, not minimum, dimensions so controls and grab bars are usable from the seat.
- Entry: Transfer type shower compartments must have a 36 inch (915 mm) wide minimum entry on the face of the shower compartment.
- Maneuvering clearance: Transfer type shower compartments must have a maneuvering clearance of 36 inches (915 mm) wide minimum by 48 inches (1220 mm) long minimum measured from the control wall.
- This allows proper alignment with the seat for transfer from wheelchairs.
- No elements, including lavatories, can overlap this clearance (from Access Board site).

- Grab bars:
- Grab bars must be usable from the seat.
- Grab bars are required on the wall opposite the seat and the back wall.
- Grab bars can be continuous or separate.
- If separate, they must be at the same height above the finish floor.
- Grab bars must extend across the control wall to the entry.
- If separate, the grab bars must extend as close as possible to the adjacent wall.
- Grab bars should span the control wall and follow the back wall to a point 18 inches (455 mm) from the control wall.

- Controls
- The controls, faucets, and shower spray unit must be installed on the side wall opposite the seat.
- The controls, faucets, and shower spray unit must be at least 38 inches (965 mm) and at most 48 inches (1220 mm) above the shower floor.
- The controls, faucets, and shower spray unit must be on the control wall 15 inches (380 mm) maximum from the seat’s centerline toward the shower opening.

- Enclosures: Enclosures cannot obstruct controls, faucets, shower spray units, or transfer to seats.
- Thresholds: Thresholds are limited to a height of ½″ and can be beveled, rounded, or vertical.
Standard Roll-In Type Showers (608.2.2)
- Seats: Seats are optional in standard roll-in type showers, (610.3) but if present, the seat must:
- Be a folding type seat.
- Be on a side wall
- Extend from the back wall to a point within 3 inches (75 mm) of the compartment entry.

- Dimensions: Standard roll-in type shower compartments must be at least 60 inches (1525 mm) by at least 30 inches (760 mm) clear inside dimensions measured at center points of opposing sides.
- Entry: Standard roll-in type shower compartments must have at least 60 inches (1525 mm) wide entry on the face of the shower compartment.

- Clearance: Standard roll-in type shower compartments must have a clearance of at least 30 inch (760 mm) wide by at least 60 inch (1525 mm) long clearance should be provided adjacent to the open face of the roll-in shower.
- A compliant lavatory can overlap one 30 inch (760 mm) wide minimum side of the clearance provided but cannot be adjacent to the controls or to a folding shower seat if present.
- Grab bars:
- Grab bars are required on three walls in standard compartments without a seat.
- If a seat is present, grab bars cannot overlap the seat and are required on the side opposite the seat and on the back wall to the front edge of the seat.

- Grab bars can be continuous or separate.
- If separate, they must be 6″ maximum from adjacent walls and must all be at the same height above the floor.
- The grab bars must extend across the side wall to the entry.
- The maximum distance of the grab bar from the shower entry is not specified, but they are to be installed near the entry.

- Controls:
- In a standard roll-in compartment without a seat, the controls, faucet, and shower spray unit can be on any of the three walls. They must be located above grab bars and within accessible reach range.
- Shower controls and fittings must be at least 1½ inch (38 mm) above the grab bar so as not to impede the bar’s gripping surface.
- Enclosures: Enclosures cannot obstruct controls, faucets, shower spray units or transfer to seats.
- Thresholds: A threshold height up to ½ inch (13 mm) (if properly beveled) is permitted.

Alternate Roll-In Type Showers (608.2.3)
The alternate compartment design allows the shower opening to be partially enclosed on one side.
- Seats: Seats are optional in alternate roll-in type showers. (610.3) If present, the seat must:
- Be a folding type seat.
- Be on the front wall.
- Extend to a point within 3 inches (75 mm) of the compartment entry.
- Dimensions: Alternate roll-in type shower compartments must be 36 inches (915 mm) wide by at least 60 inches (1525 mm) deep clear inside dimensions measured at center points of opposing sides.
- Entry: Alternate roll-in type shower compartments should have a 36 inch (915 mm) wide minimum entry at one end of the long side of the compartment.

- Grab bars:
- Grab bars are required on the back wall and the side wall farthest from the entry.

- Grab bars can be continuous or separate.
- If separate, they must be 6″ maximum from adjacent walls and must all be at the same height above the floor.

- Controls: (See illustration above in standard roll in type section)
- If no seat is provided, the controls, faucet, and shower spray unit must be on the side wall farthest from the entry.
- Shower controls and fittings must be at least 1½ inch (38 mm) above the grab bar so that they do not impede the bar’s gripping surface.
- Enclosures: Enclosures cannot obstruct controls, faucets, shower spray units or transfer to seats.
- Thresholds: A threshold height up to ½ inch (13 mm) (if properly beveled) is permitted. (See “Shower Threshold Guidelines” illustration above.)
Conclusion
ADA compliance in public showers involves a lot of details which are frankly hard to keep track of. Be sure to brush up on the applicable sections of the code either here or from the standards themselves the next time you design a shower area.
As always, feel free to contact us. We are glad to partner with you on your restroom and shower designs in any way we can.
