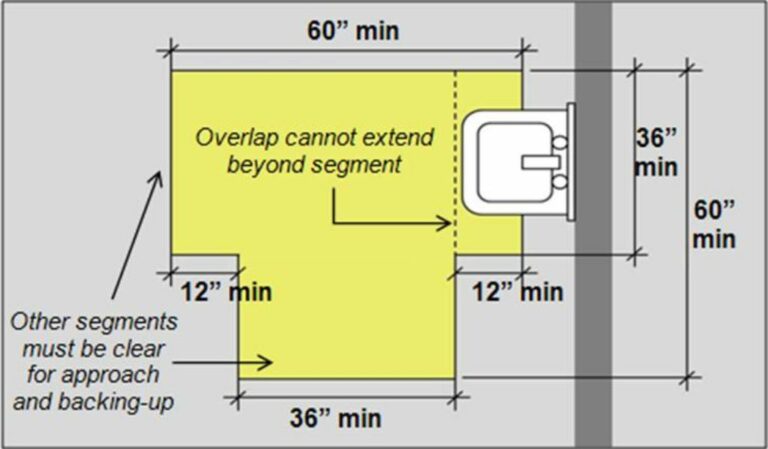This article is part of a series of articles summarizing concepts and requirements of the ADA standards as they apply to commercial restroom design with a focus on toilet partition standards.
This article covers:
- Turning space
- Clear floor or ground space
- Toe clearance
- Knee clearance
- Door Swing
This information and the figures in this article are taken from chapters 3 and 6 of the 2010 ADA standards. and from the U.S. Access Board’s Guide to the ADA Accessibility Standards.
This summary is not guaranteed to be accurate or complete and is not a substitute for carefully reading the law.
Turning Space Requirements (ADA Standards Section 304)
The requirements for turning space include:
- Level Changes: A turning space must be free of level changes. (304.2)
- Size: The turning space must be either circular or T-shaped. (304.3)
- Circular: A circular turning space must have a diameter of at least 60 inches (1525 mm). (304.3.1)
- T-Shaped: A T-shaped space must: (304.3.2)
- Be within a square of at least 60 inches (1525 mm) per edge.
- The arms and base must be at least 36 inches (915 mm) wide.
- The arms must be clear of obstructions for at least 12 inches (305 mm) in each direction.
- The base must be clear of obstructions for at least 24 inches (610 mm).
- Space Allowances:
- Circular: The circular space can include knee and toe clearance (knee and toe clearance are explained below). (304.3.1)
- T-Shaped: The T-shaped space can include knee and toe clearance at the end of either the base or one arm. (304.3.2)
- Door Swing: Doors can swing into turning spaces for both circular and T-shaped. (304.4)
Turning Space Requirements Illustrations
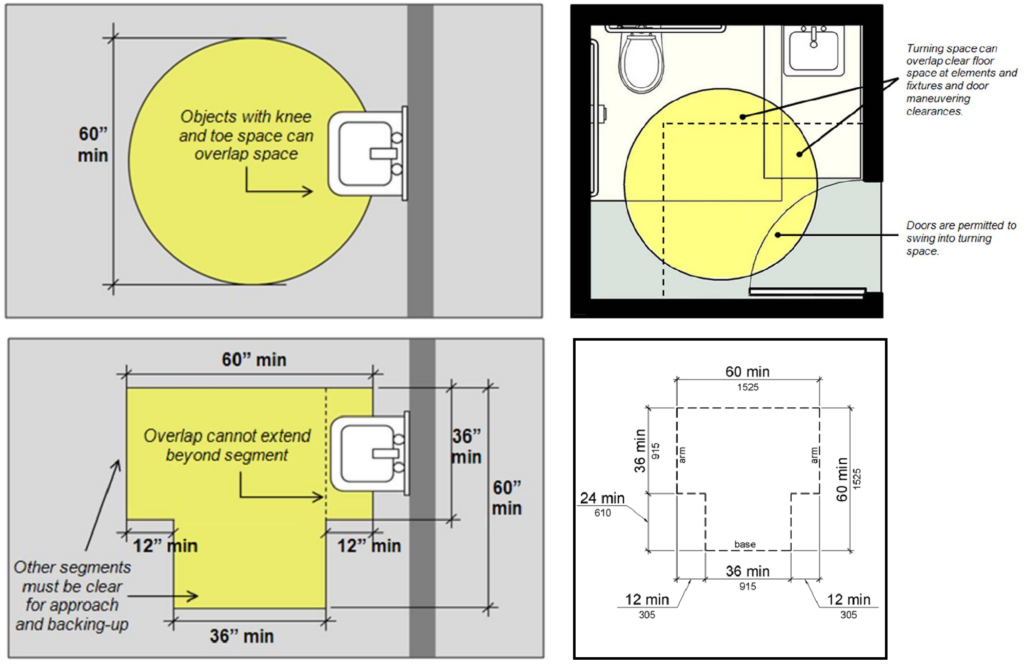
Clear Floor or Ground Space Requirements (ADA Standards Section 305)
Clear floor or ground space requirements specify the space required around a bathroom element. The ADA standards use the term “clear floor or ground space”. In this article, we will simply use “clear floor space” to mean the same thing.
The requirements for clear floor space include:
- Level Changes: A clear floor space must be free of level changes. (305.2)
- Dimensions: The clear floor space must be 30 inches (760 mm) minimum by 48 inches (1220 mm) minimum. (305.3)
- Clearances: The clear floor space can include knee and toe clearance. (305.4)
- Approaches:
- The clear floor space must be positioned for either a forward or a parallel approach to a bathroom element. (305.5)
- Note that some restroom elements require specific approaches. For example, restroom lavatories require a forward approach. (606.2)
- An accessible compliant route or another clear floor space must connect to the clear floor space without obstruction.
- The clear floor space must be positioned for either a forward or a parallel approach to a bathroom element. (305.5)
- Maneuvering: Alcoves and confined spaces require additional forward or parallel maneuvering clearance: (305.7)
- Alcove, Forward Approach: At least 36 inches (915 mm) of width are required for an alcove / confined space deeper than 24 inches (610 mm). (305.7.1)
- Alcove, Parallel Approach: At least 60 inches (1525 mm) of width are required for an alcove / confined space deeper than 15 inches (380 mm). (305.7.2)
- Clear floor space must be centered for certain elements, none of which are common in a commercial restroom (see Chapter 3: Clear Floor or Ground Space and Turning Space (access-board.gov)).
Clear Floor Space Requirements Illustrations

Toe Clearance Requirements (ADA Standards Section 306.2)
The space beneath an element must comply with the following toe clearance requirements if that space is included as part of clear floor space or as part of turning space:
- Height: Toe clearance must be 9 inches (230 mm) above the floor. (306.2.1)
- Width: The toe clearance width must be at least 30 inches (760 mm). (306.2.5)
- Maximum Depth: No matter the element depth, at most 25 inches (635 mm) can be counted as toe clearance depth. (306.2.2)
- Minimum Depth: When required for clear floor space, toe clearance must extend at least 17 inches (430 mm) under an element. (306.2.3)
- Additional Clearance. Toe clearance does not include space extending more than 6 inches (150 mm) beyond the available knee clearance at 9 inches (230 mm) above the floor. (306.2.4)
Note that there are additional toe clearance requirements that are specific to toilet partitions (604.8.1.4). These requirements are covered in the previously published articles on adult partitions and children’s partitions.
Toe Clearance Requirements Illustration
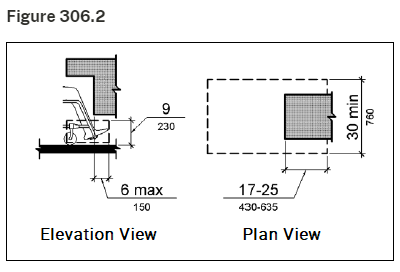
Knee Clearance Requirements (ADA Standards Section 306.3)
The space beneath an element must comply with the following knee clearance requirements if that space is included as part of clear floor space or as part of turning space.
Note that a drawing communicates the knee clearance requirements more clearly than text, so please refer to the figure below the text.
- Height: The space under an element between 9 inches (230 mm) and 27 inches (685 mm) above the floor is the knee clearance area. (306.3.1)
- Width: The knee clearance width must be at least 30 inches (760 mm). (306.3.5)
- Depth:
- Maximum Depth: At 9 inches (230 mm) above the floor, no matter the element depth, at most 25 inches (635 mm) under the element can be counted as knee clearance depth. (306.3.2)
- Minimum Depths: When required for floor clear space, the knee space must be at least 11 inches (280 mm) deep at 9 inches (230 mm) above the floor, and at least 8 inches (205 mm) deep at 27 inches (685 mm) above the floor. (306.3.3)
- Knee Clearance Reduction: Between 9 inches (230 mm) and 27 inches (685 mm) above the floor, the knee clearance depth can reduce at a rate of 1 inch (25 mm) per 6 inches (150 mm) from the front edge, but the reduction cannot exceed 3 inches (75 mm). (306.3.4)
Knee Clearance Requirements Illustration
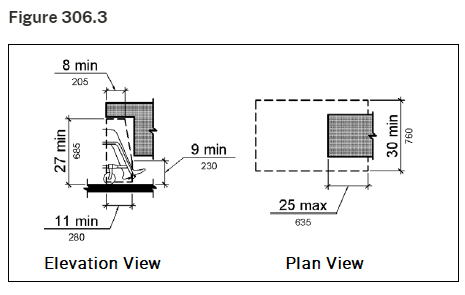
Combined Knee and Toe Clearance Requirements Illustration
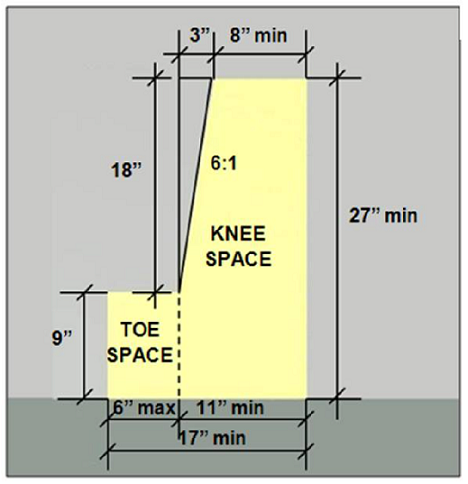
Overlap Allowances
Clear floor spaces and turning spaces can overlap with other required clearances, including other clear floor spaces, door maneuvering clearances, and fixture clearances. (Chapter 3: Clear Floor or Ground Space and Turning Space (access-board.gov))
Door Swing Allowances
Doors and openings will be covered in another article, but the following standards for door swings apply to clear floor and turning spaces:
- In toilet and bathing rooms, clear floor spaces, clearance at fixtures, and turning spaces are allowed to overlap. (603.2.2)
- Doors cannot swing into the clear floor space or clearance required for any fixture. (603.2.3)
- Doors can swing into the required turning space. (603.2.3)
