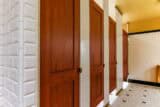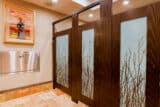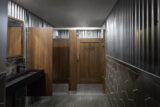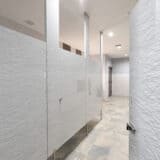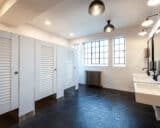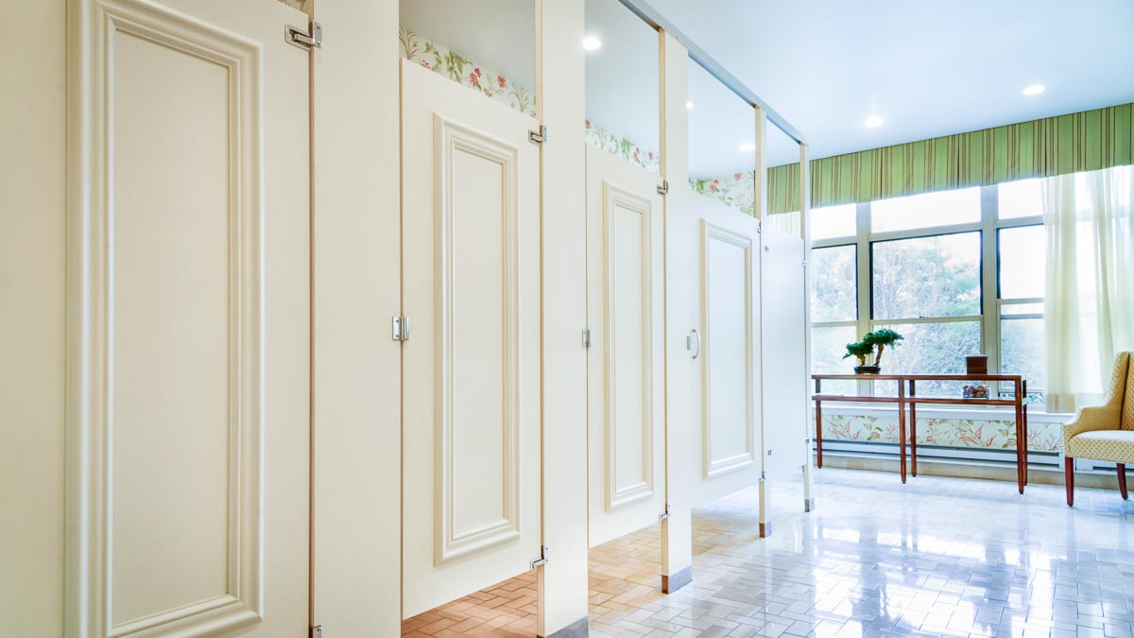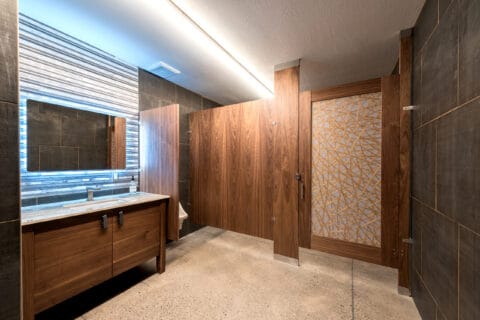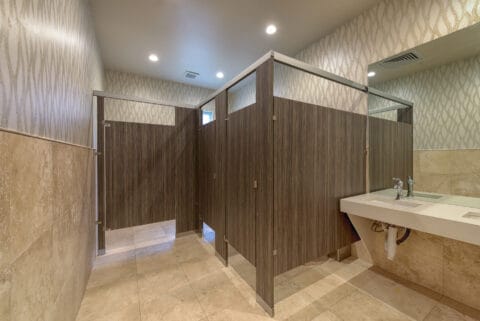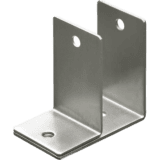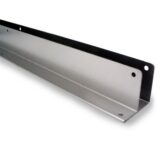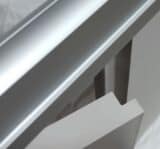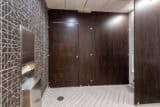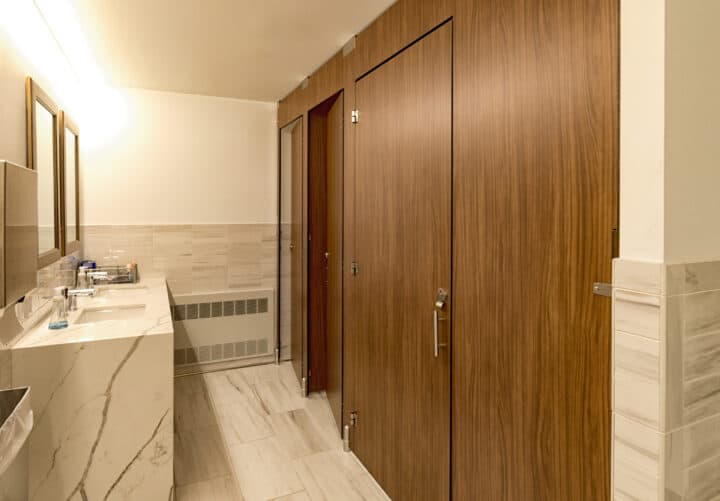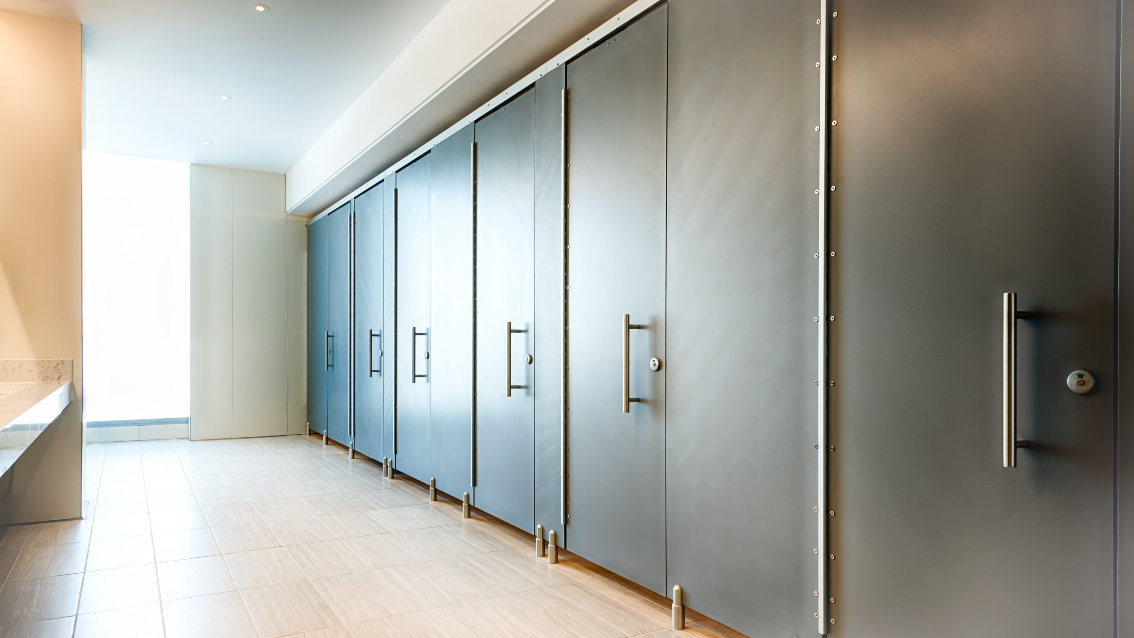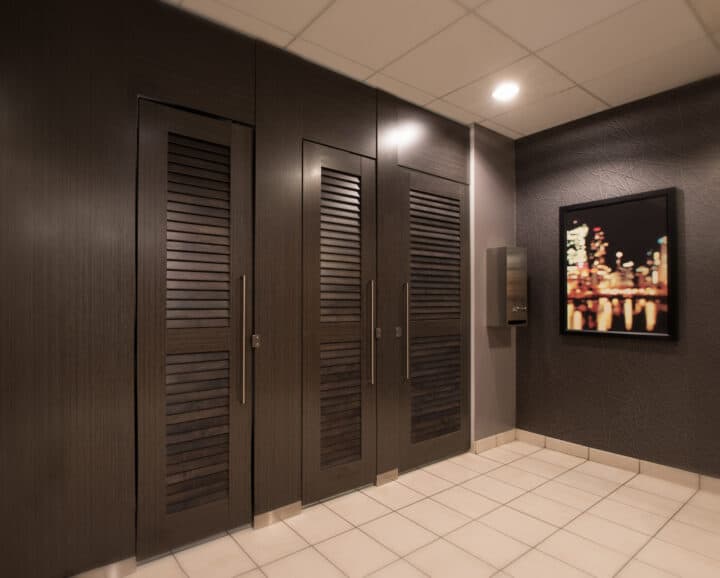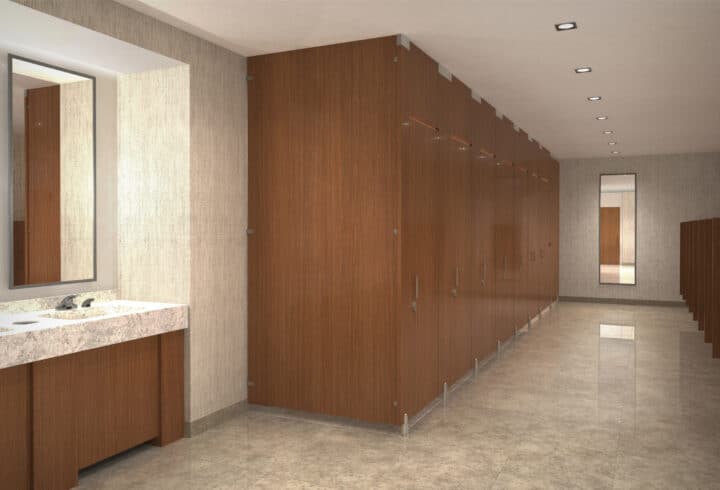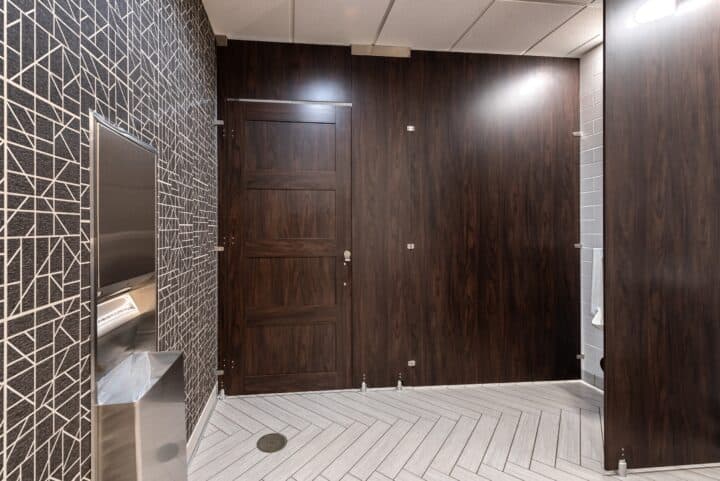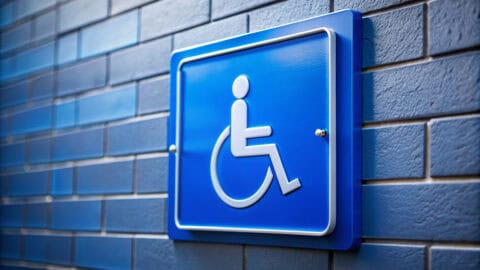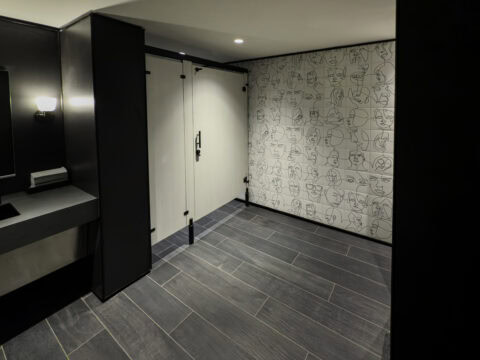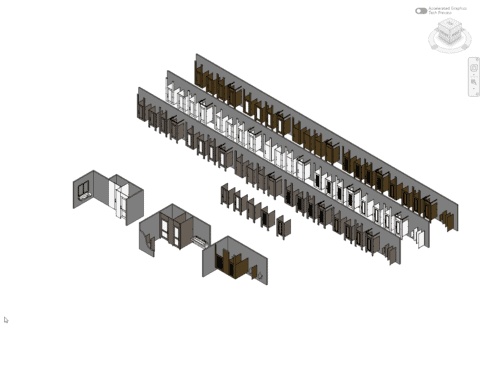All Gender Restroom
Inclusive Restroom Design With All Gender
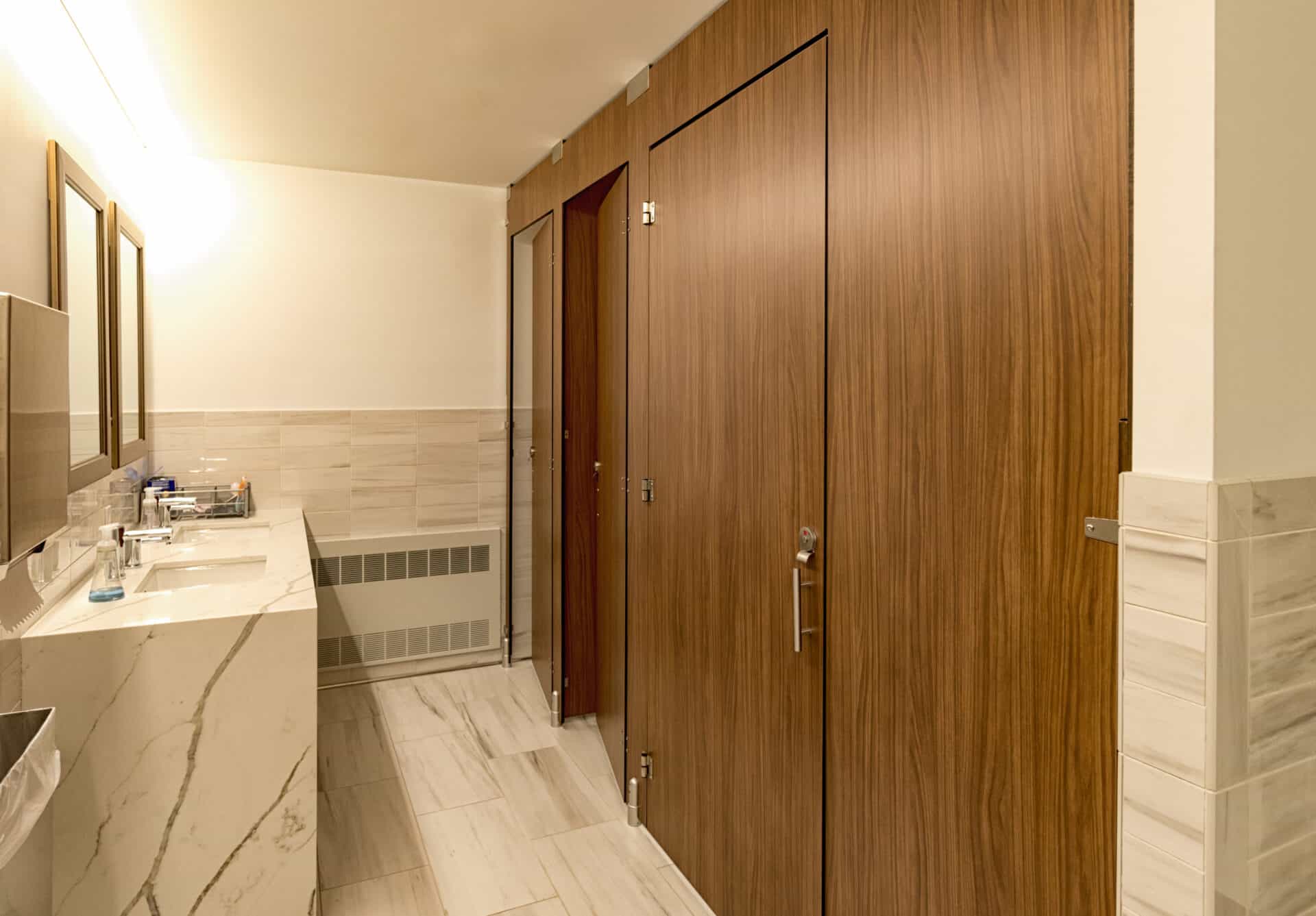
The Challenge of Inclusive Restroom Design
The Problem- Traditional restroom designs often fail to provide the privacy and inclusivity required in modern spaces.
- You face the challenge of creating restrooms that are welcoming while adhering to building, lighting, fire suppression, and ventilation requirements, providing privacy, and maintaining aesthetic appeal.
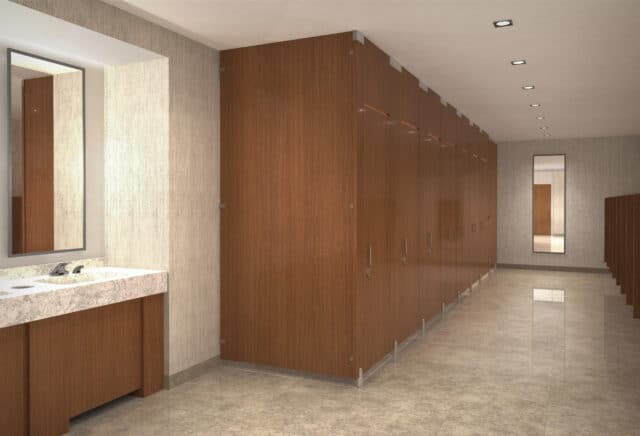
All Gender Brings the New Standard in Restroom Privacy
Traditional partition systems leave gaps, compromise privacy, and limit design options. All gender systems eliminate these challenges through innovative engineering and premium materials, delivering complete privacy without sacrificing style.
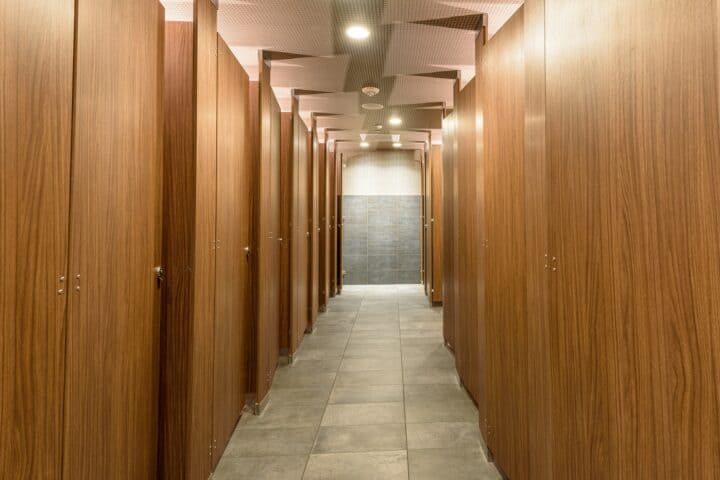
Zero Sightline Construction
Ironwood standard Zero Sightline eliminates gaps between doors and pilasters for discretion and aesthetic appeal.
Floor-To-Ceiling Coverage
The floor-to-ceiling mounting style and oversized components (within 1/2″ of the floor) work together to create a maximally private space for occupants.
Adaptable Configurations
Choose from multiple materials, patterns, hardware finishes, door styles, and custom sizing options to accommodate any design goals.
How to Specify Ironwood
Follow our easy three-step process to start using All Gender in your design:
The Process- 1
Go to the Configurator
The Ironwwood Configurator will help guide your choices of material, mounting style, door option, hardware, etc. to specify your toilet partitions.
- 2
Generate Your Specification
Once you have made your selections, the configurator will generate a spec and other helpful resources for you.
- 3
Contact Us With Any Questions
Call us at 360-965-6590 or email us at specs@ironwood-mfg.com.
Frequently Asked Questions
How do all gender partitions accommodate inclusive design requirements?
Flexible configurations support various inclusive design needs:
- Complete privacy, including occupancy indicators
- ADA-compliant layouts
- Family-friendly spaces
- Gender-neutral signage integration
How do all gender partitions ensure privacy between users?
The combination of floor-to-ceiling panels and Zero Sightline technology eliminates gaps and sight lines between compartments, with the exception of a 1/2 inch floor gap. Specialized door edges prevent any visual access through traditional gap points between doors and pilasters.
What design elements create an inclusive, welcoming environment?
Key inclusive design features include wider compartments for personal space, full-length doors for privacy, and clear entry paths. Material selections and door styles contribute to creating spaces that feel secure and welcoming for all users.
How do all gender restrooms accommodate families and caregivers?
Expanded compartment sizes provide adequate space for family use. Additional features include optional amenities for caregivers, secure latching systems, and sufficient space for mobility assistance when needed.
What privacy features address common user concerns in shared facilities?
Enhanced privacy features include:
- Zero Sightline door and pilaster design
- Full privacy hardware systems
- Extended height doors and panels
- Secure latching mechanisms with occupancy indicator functionality
These elements enhance privacy in commercial restrooms.

If you can’t find the answer you’re looking for, feel free to reach out to us directly and we’ll be happy to assist you!
Featured All Gender Bathroom Stalls
GalleryBrowse through examples of all gender toilet partitions, highlighting their aesthetic appeal and practical benefits.
Explore Portfolio