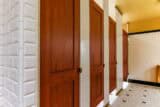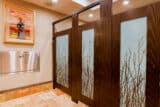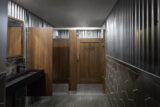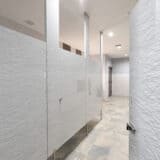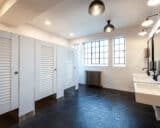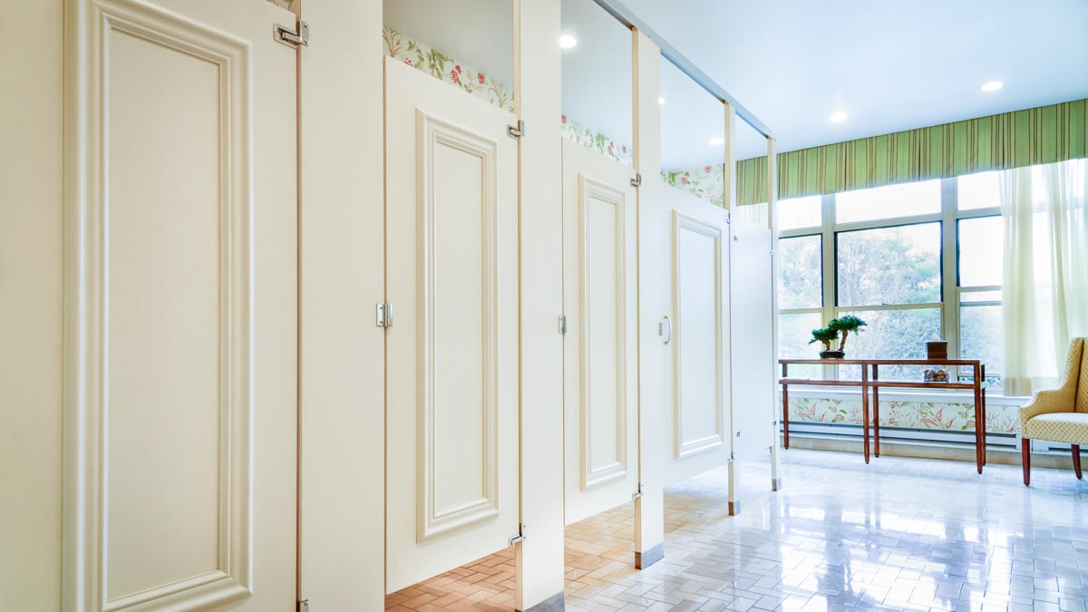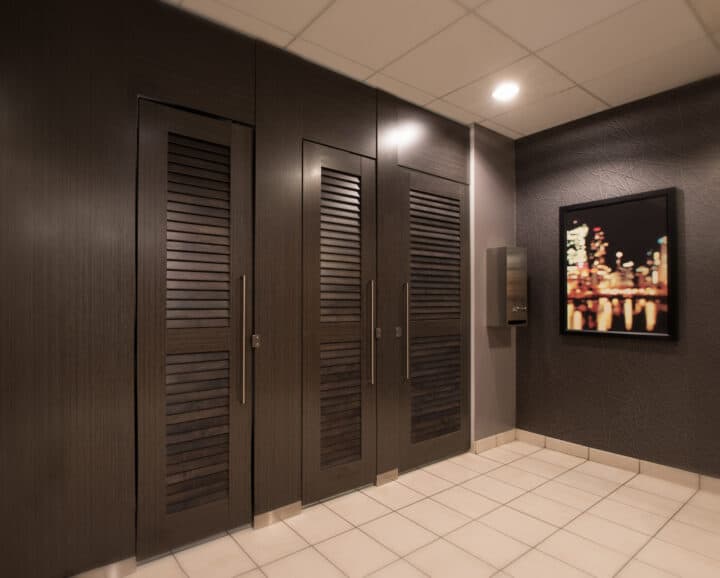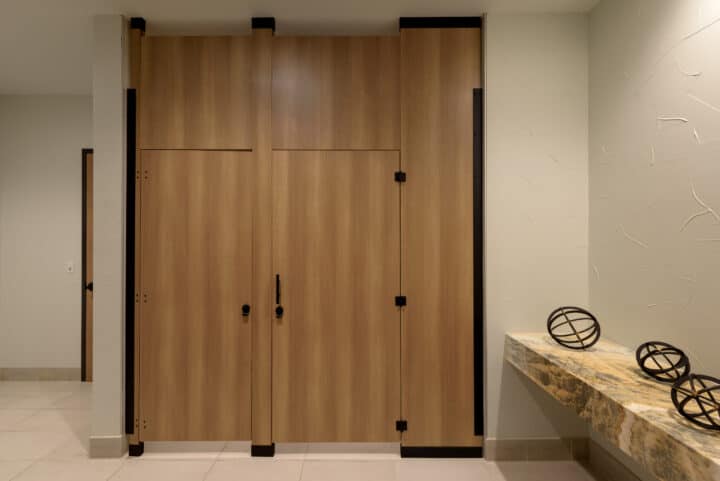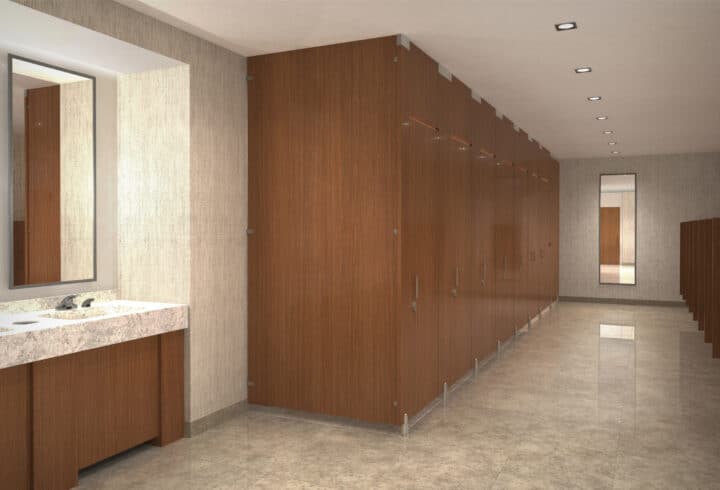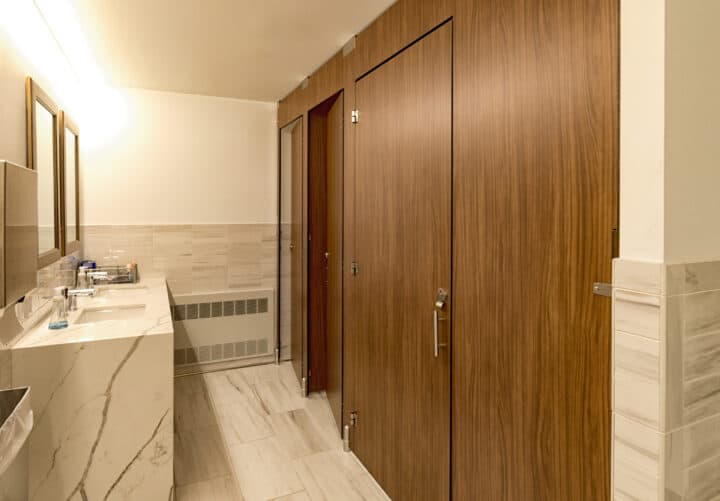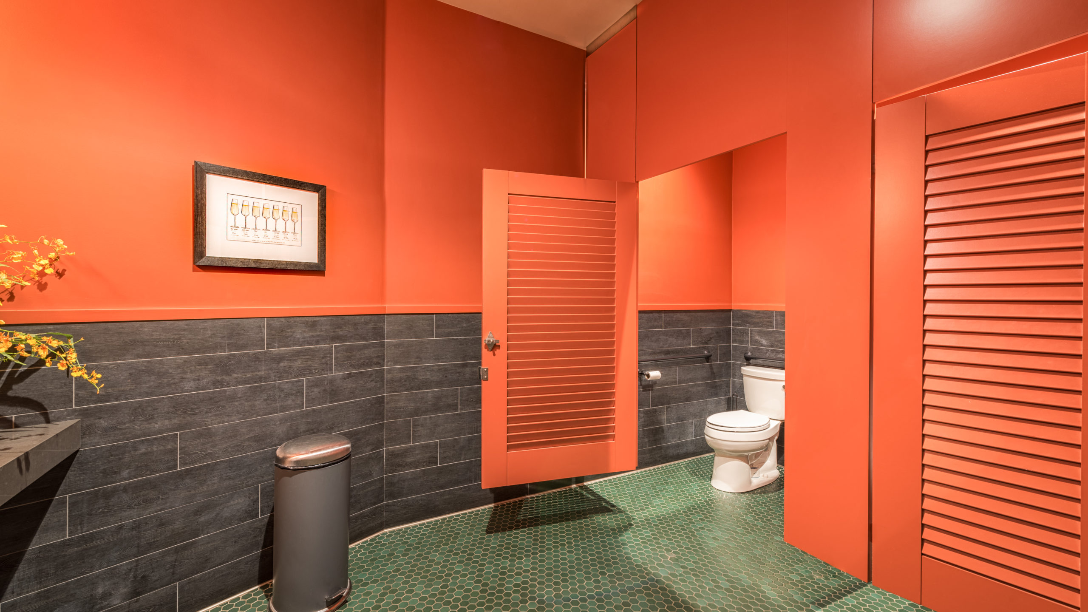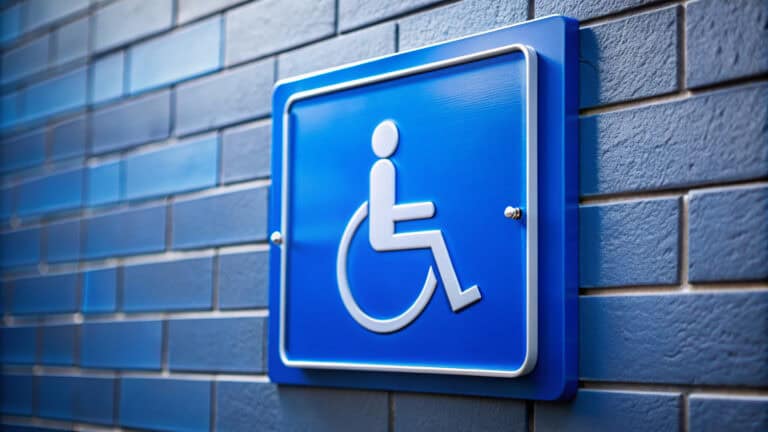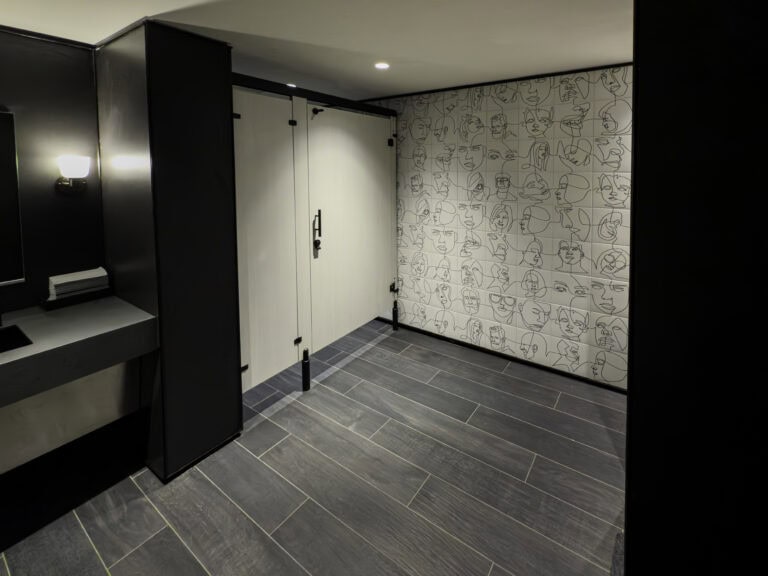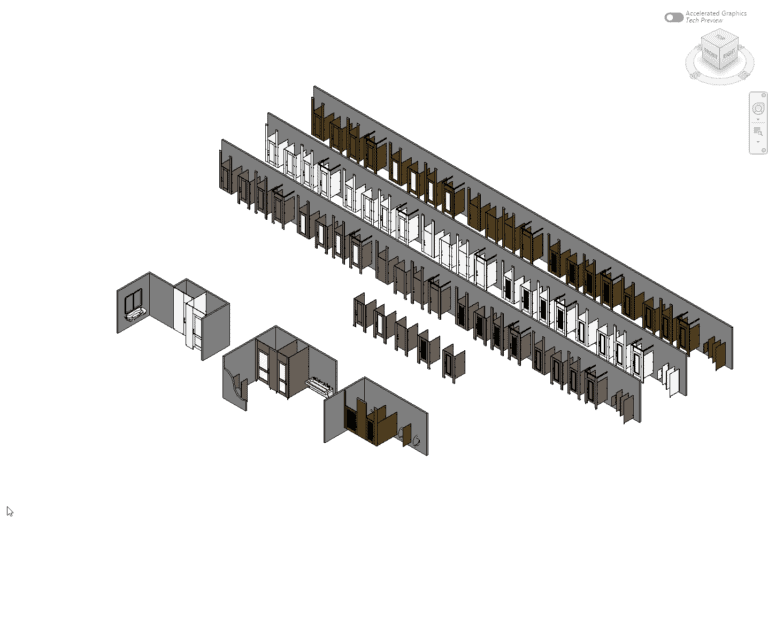Transoms can be crucial for partition stability, especially in ceiling-hung configurations. They are required for ceiling-hung partitions with pilasters longer than 96 inches. This feature ensures durability and structural integrity in commercial restrooms.
Transom Privacy
Design with TransomsImprove privacy and structural integrity in commercial restrooms with transom partitions, offering stability and a sleek, unified aesthetic.
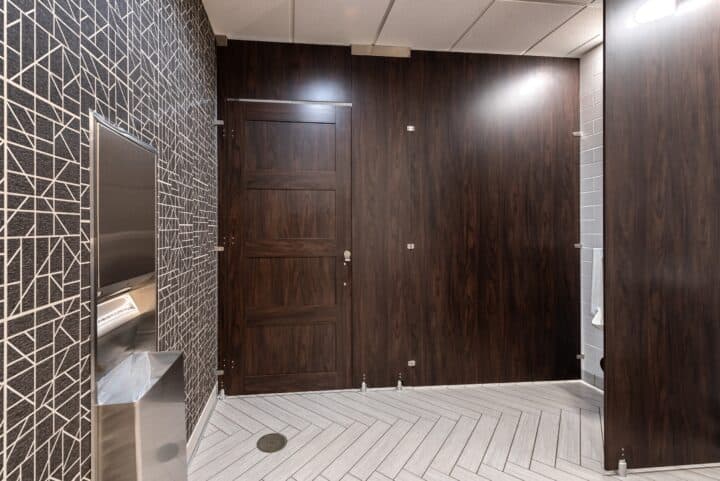
What are Transoms?
Transoms are transverse structural components mounted above doors and between pilasters in toilet partitions. They provide additional rigidity, privacy, and serve as mounting surfaces for door closers. Transoms can also be used for visual effects, filling spaces that would otherwise require very tall doors.
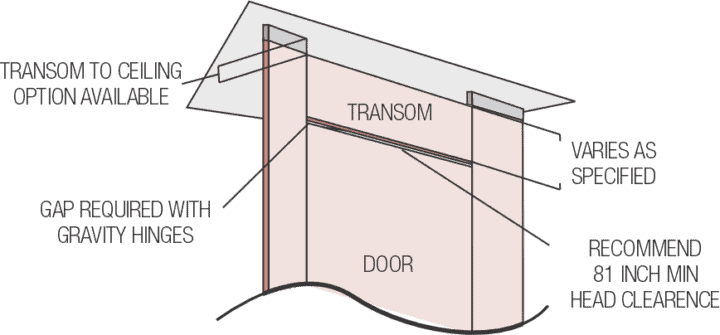
Compatible Materials
Materials
Transoms are available in a variety of high-quality materials, each offering unique aesthetic and functional benefits for your restroom design.
Door Styles
Compatible Door Styles
Transoms can be integrated with various door styles, allowing you to tailor the look and functionality of your restroom partitions.

Captured Panel
Stile and rail construction with captured panel inserts and optional midrails.

Door Lite
Stile and rail construction with acrylic or glass translucent inserts.

Engraving
Featuring standard or project-specific patterns cut directly into restroom partition material.

Flat Panel
Flat panel doors in a variety of materials, patterns, and finishes for commercial restroom partitions

Inlay
Doors featuring designs consisting of precisely fitted materials.

Louver
Plantation-style doors with angled slats for aesthetic appeal and airflow in restroom partitions

Molding
Decorative molding trim applied to commercial restroom partition components.
Compatible Mounting Styles
Mounting StylesTransoms can be installed using different mounting styles, providing flexibility in design and installation to suit various restroom layouts and requirements.
Headrail Braced
Floor mounted pilasters with overhead aluminum bracing for stability.
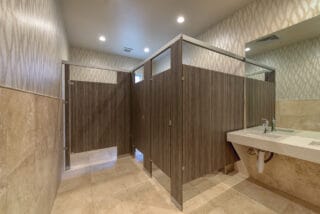
Floor to Ceiling
Pilasters secured at the floor and ceiling with minimal visible hardware.
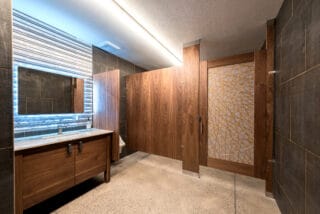
European
Pilasters with overhead headrail and floor pedestals blend style and strength.
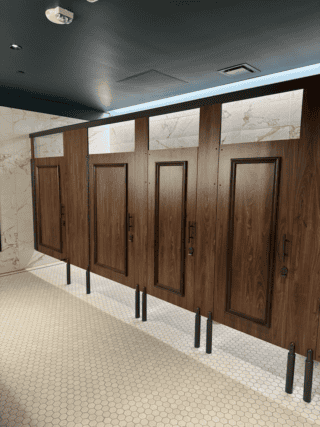
Ceiling Hung
Pilasters attached solely to the ceiling offer open floor space and a clean look.
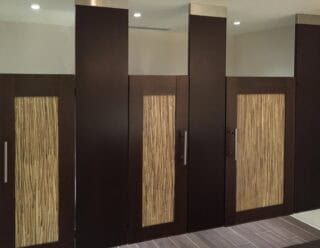
How to Specify Ironwood
Follow our easy three-step process to start using Transom in your design:
The Process- 1
Go to the Configurator
The Ironwwood Configurator will help guide your choices of material, mounting style, door option, hardware, etc. to specify your toilet partitions.
- 2
Generate Your Specification
Once you have made your selections, the configurator will generate a spec and other helpful resources for you.
- 3
Contact Us With Any Questions
Call us at 360-965-6590 or email us at specs@ironwood-mfg.com.
Deeper Dive & Resources
Discover detailed information about transoms to make informed decisions for your commercial restroom design.
In configurations without headrail, transoms provide a mounting surface for door closers. This allows for controlled door operation without compromising design aesthetics. When planning for door closers, ensure the transom height and strength can support the hardware.
Transom dimensions use the following guidelines:
- Height: Minimum 81 inches from the floor to prevent head injuries
- Width: Matches the door opening width, with adjustments for edge attachments
- Thickness: Corresponds to pilaster thickness
- Gap: The top of the door and the bottom of the transom may overlap to show no visible gap or may have a small visible gap. The size of this gap between the bottom of the transom and the top of the door varies on the hinge type.
Precise measurements ensure a cohesive look and proper functionality within the partition system.
Transoms use a flat bracket that connects to the pilasters on the inside of the stall. Transoms with a height between 3″ to 12″ receive one bracket on each end, while transoms greater than 12″ receive two brackets on each side.
Frequently Asked Questions
Are transoms necessary for all toilet partition configurations?
Transoms are not always necessary. They are required for ceiling-hung partitions with pilasters longer than 96 inches. Transoms are recommended when additional privacy or structural support is needed, or when a door closer is required in configurations without headrails.
How do transoms affect the overall height of the partition system?
Transoms are typically installed above the door, increasing the overall height of the partition system. The bottom edge of the transom must be at least 81 inches above the finished floor, with the top edge not extending above the pilaster top.
Are there special maintenance requirements for transoms?
Maintenance requirements depend on the transom material. Generally, transoms can be cleaned using the same methods as the rest of the partition system. Consult Ironwood’s care instructions for specific guidance based on the selected material.
How do transoms impact restroom lighting and ventilation?
Transoms can affect lighting and ventilation by closing off the space above doors. It is important to consider these factors when designing the restroom layout. Consult with lighting and HVAC professionals to ensure proper illumination and air circulation.

If you can’t find the answer you’re looking for, feel free to reach out to us directly and we’ll be happy to assist you!
Featured Transom Bathroom Stalls
GalleryView examples of transom-equipped restroom partitions, showcasing enhanced privacy and structural elegance in various design styles.
Explore Portfolio