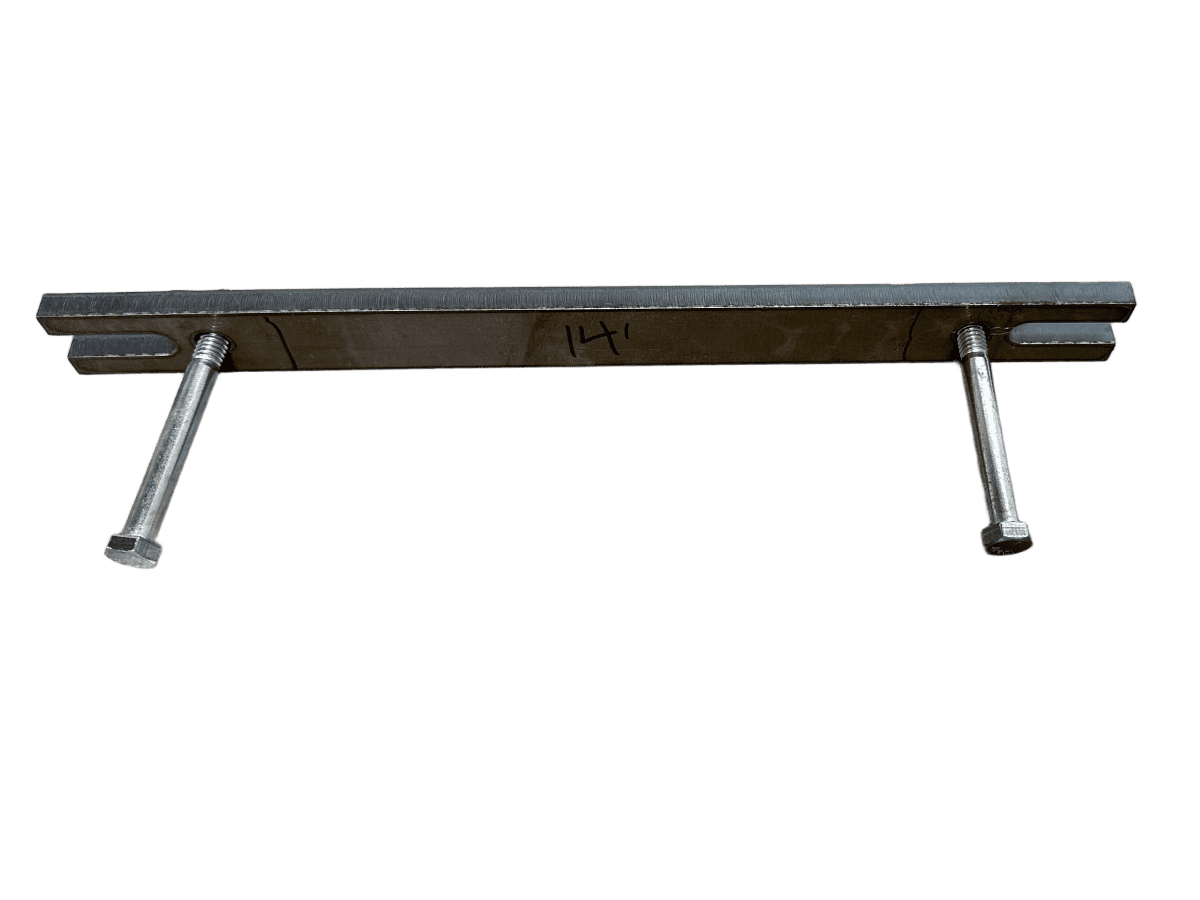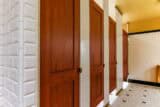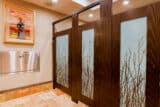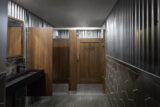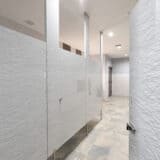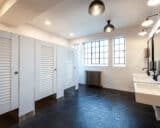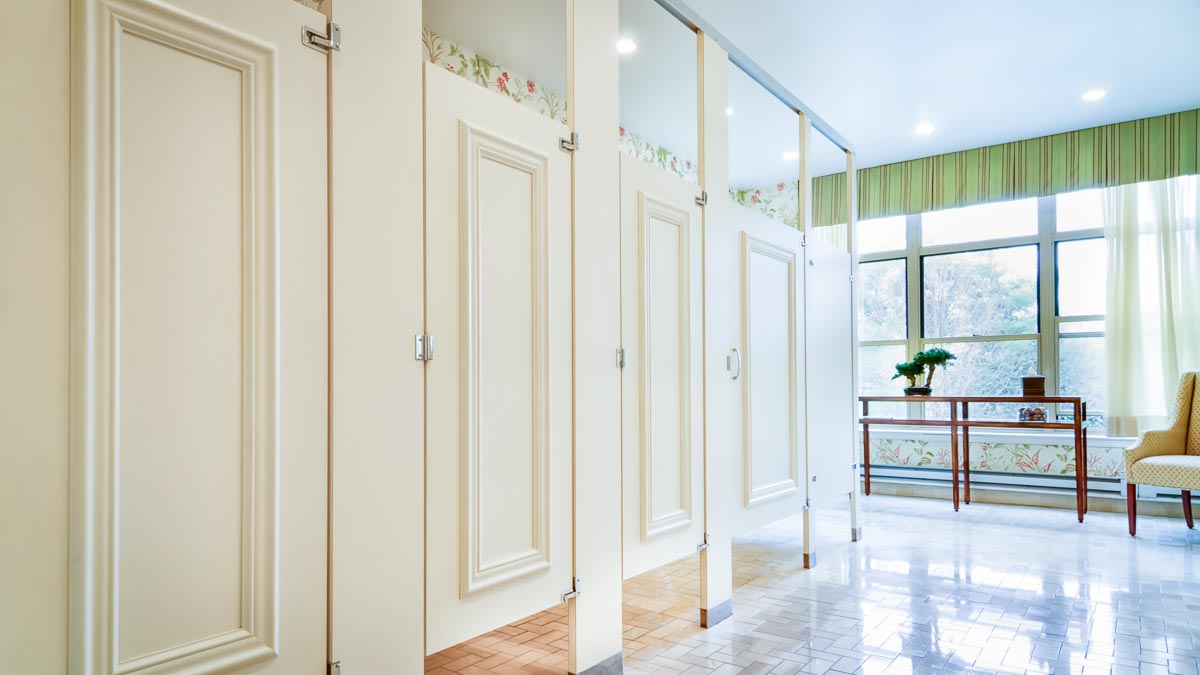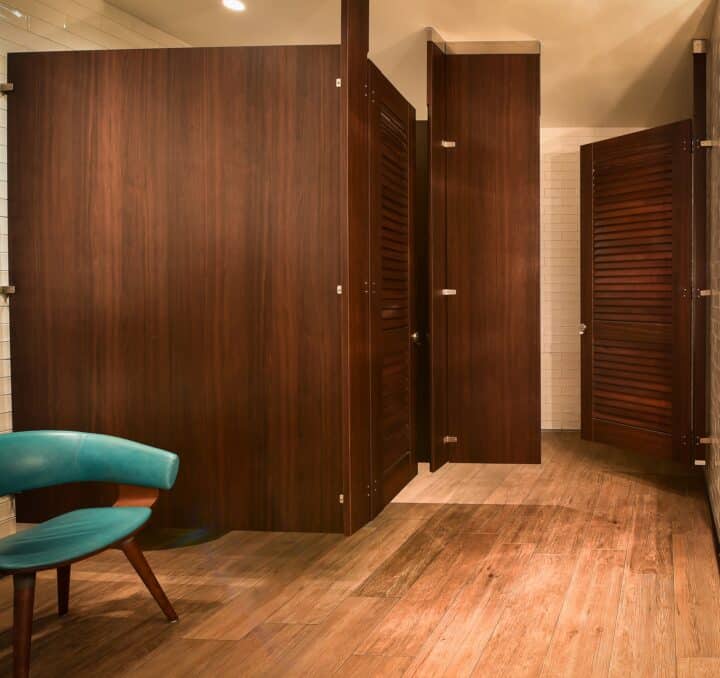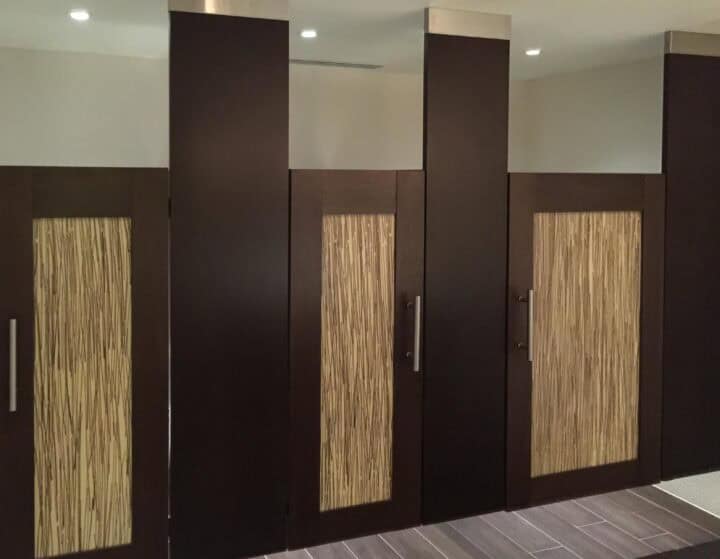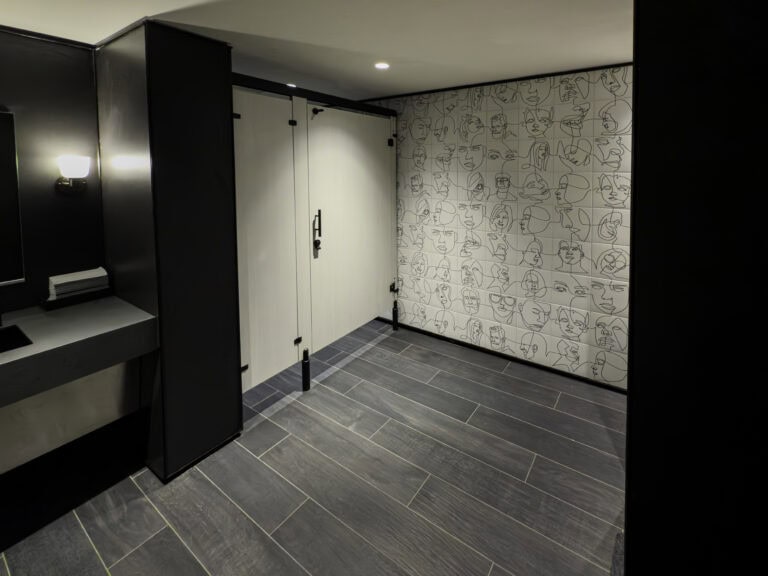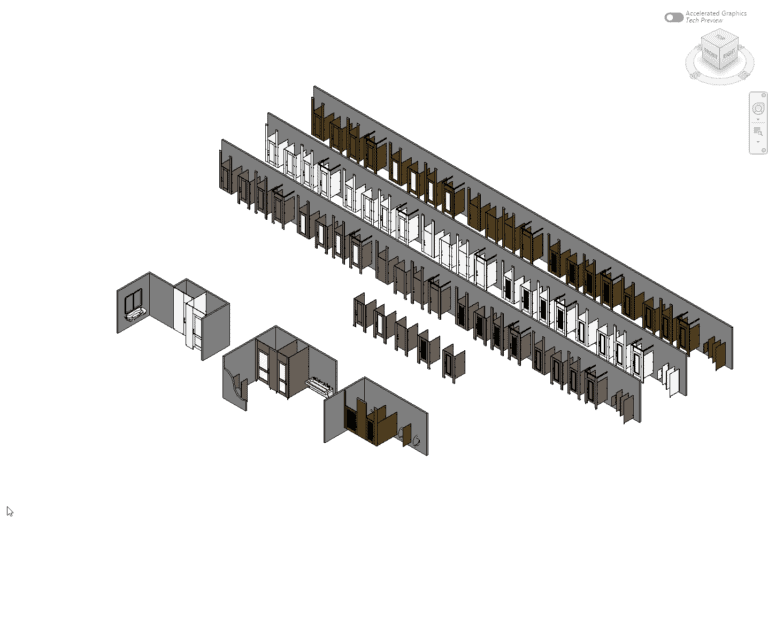Ceiling Hung Partitions
Design with Ceiling HungCeiling hung partitions offer commercial restrooms a singular look, unobstructed floor access, and are ideal when the floor cannot be penetrated.
Mounting Bar
(None)
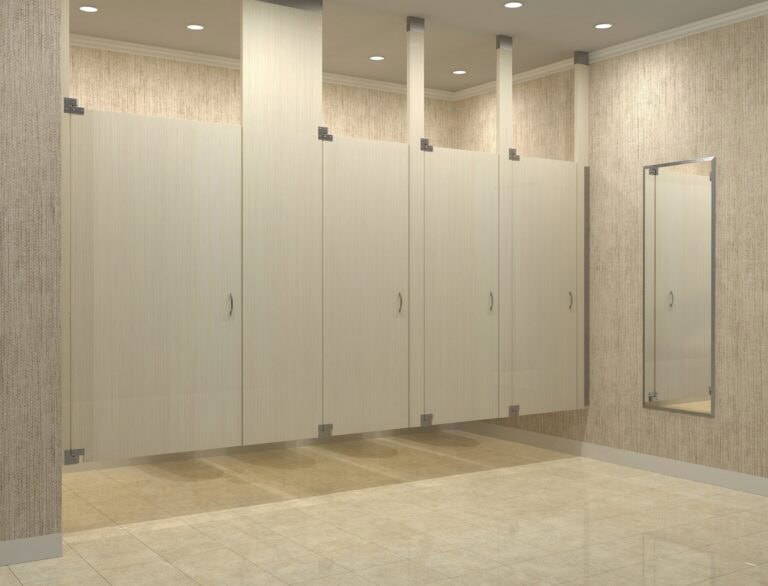
What is Ceiling Hung?
Ceiling hung is a mounting method which uses sturdy mounting bars to anchor pilasters to the ceiling without attachments at the floor. The mounting bars are concealed by shoes. This method requires structural steel within 2″ of interior side of hard lid ceiling to solidly anchor to the building structure. For high ceilings with correspondingly long pilasters, transoms may be necessary to increase the system’s rigidity.

Mounting Bar
A bar anchored to the ceiling or floor.
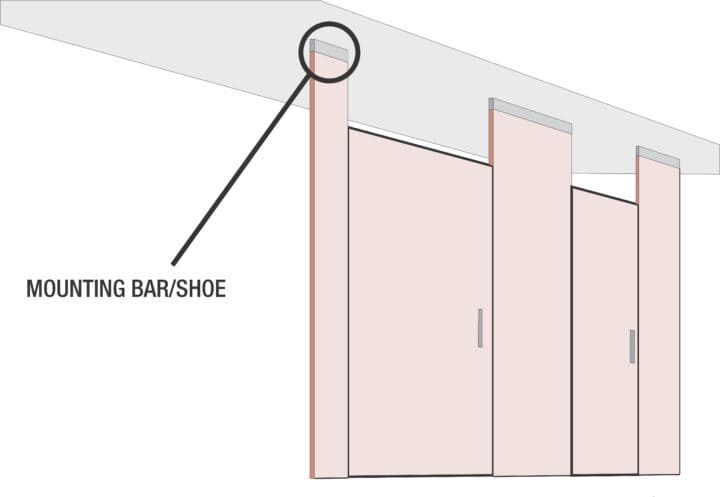
Compatible Materials
Materials
Explore our collection of material options for ceiling hung partitions. Each choice provides unique benefits to enhance your restroom design.
Door Styles
Compatible Door Styles
Discover the range of door styles available for ceiling hung partitions. Each option offers a distinct aesthetic, allowing you to transform the look of your space with your selection.

Captured Panel
Stile and rail construction with captured panel inserts and optional midrails.

Door Lite
Stile and rail construction with acrylic or glass translucent inserts.

Engraving
Featuring standard or project-specific patterns cut directly into restroom partition material.

Flat Panel
Flat panel doors in a variety of materials, patterns, and finishes for commercial restroom partitions

Inlay
Doors featuring designs consisting of precisely fitted materials.

Louver
Plantation-style doors with angled slats for aesthetic appeal and airflow in restroom partitions

Molding
Decorative molding trim applied to commercial restroom partition components.
Considerations When Using Ceiling Hung
Ceiling Hung offers numerous advantages, but certain features should be evaluated to ensure it meets your project’s requirements.
FeaturesCleaning & Maintenance
Provides unobstructed floor access for simplified maintenance and cleaning. However, may require periodic adjustments to ensure proper performance and alignment.
Material Options
This mounting style is only appropriate for compact laminate, plastic laminate, and wood veneer. Engineered stone and solid surface are not suitable due to weight and rigidity issues.
Structural Support
Pre-installed structural ceiling support is required to ensure secure mounting. Structural steel within 2 inches of the pilaster connection is required.
Minimum Pilaster Width
Pilasters must be at least 8 inches wide for stability. Narrower pilasters (less than 8 inches) must incorporate support in addition to the ceiling mounting bar
Height Limitations
The maximum ceiling height for the ceiling hung mounting style is 108 inches. Pilasters taller than 96 inches require additional bracing or a transom to address potential stability issues.
Possible Vibration
This system is not anchored at the floor, so vibration and banging may occur as doors close. Bathroom echos can amplify these effects.
How to Specify Ironwood
Follow our easy three-step process to start using Ceiling Hung in your design:
The Process- 1
Go to the Configurator
The Ironwwood Configurator will help guide your choices of material, mounting style, door option, hardware, etc. to specify your toilet partitions.
- 2
Generate Your Specification
Once you have made your selections, the configurator will generate a spec and other helpful resources for you.
- 3
Contact Us With Any Questions
Call us at 360-965-6590 or email us at specs@ironwood-mfg.com.
Deeper Dive & Resources
Gain a deeper understanding of Ceiling Hung by exploring resources and expert insights.
Mounting bars are the primary hardware used to connect ceiling hung pilasters to the ceiling. They play a crucial role in the stability and installation of the partition system.
The mounting bar width matches the pilaster’s thickness. For example, a 1.25″ thick pilaster would use a 1.25″ wide mounting bar.
It is preferable to use pilasters at least 7″ wide in ceiling hung configurations, even if it means sacrificing some aesthetic preferences.
Pilasters less than 6″ wide use mounting bars with a single notch, one connecting bolt, and a 0.25″ diameter hole for a set screw to help hold the bar stable. These narrow pilasters require a perpendicular component or wall for bracing on the non-bolt side.
Pilasters 6″ wide and wider use mounting bars with notches on either end and two connecting bolts. This dual-bolt configuration provides increased stability.

By carefully considering these factors related to mounting bars and pilaster width, designers and installers can ensure the proper stability and functionality of ceiling hung partition systems.
Ceiling hung partitions are stabilized by connecting to ceiling anchor points, which are the primary source of stability for these partitions. These anchor points are typically threaded rods (also known as “allthread”). which connect to structural steel. The structural steel must be within 2 inches of the ceiling, above the hard lid/gypsum to ensure proper support and safety.
Note that suspended (or “ACT”) ceilings usually lack solid anchor points near the top of the pilasters, so these ceilings are not compatible with ceiling hung partitions, at least not without extra work.
The exact placement of the anchor points is specified as part of the partition submittal package in the “ceiling bolt pattern” drawings (sample below with the bolt locations highlighted by red squares).
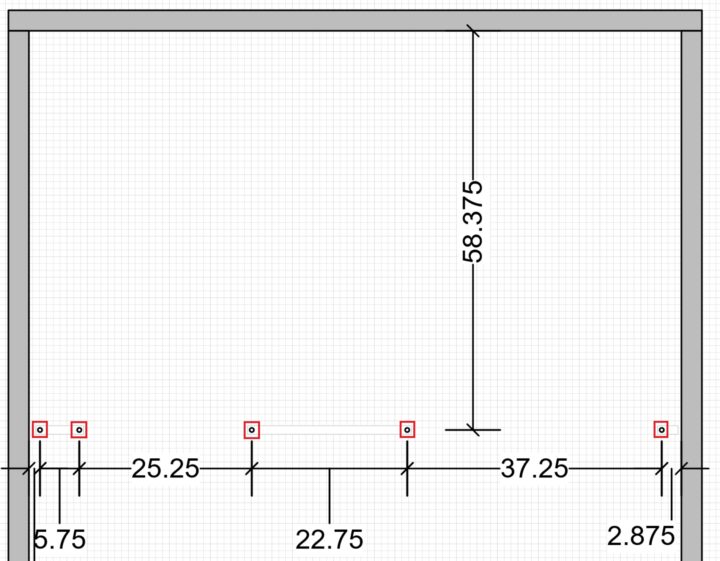
Ceiling anchors (usually threaded rods) connected to the tops of pilasters are the primary load-bearing connections and sources of stability for this mounting style. Pilasters connected to these anchors have a lot of leverage if force is applied to the bottom of the pilaster. This leverage can translate into unstable pilasters and loose nuts at the anchor point.
In order to limit this leverage, ceiling hung pilasters are not allowed to be longer than 96”. If the gap between the bottom of the pilaster and the floor is 12”, then this rule limits the ceiling height to 108”. If the floor gap is less, then the ceiling height would need to be correspondingly lower.
Extra partition stability can be achieved with the use of transoms, as these provide a rigid connection between pilasters and greatly reduce how much they can move.
Cross pilasters and brace pilasters are additional structural elements used to provide stability in certain ceiling hung configurations, particularly in inline alcove stalls.
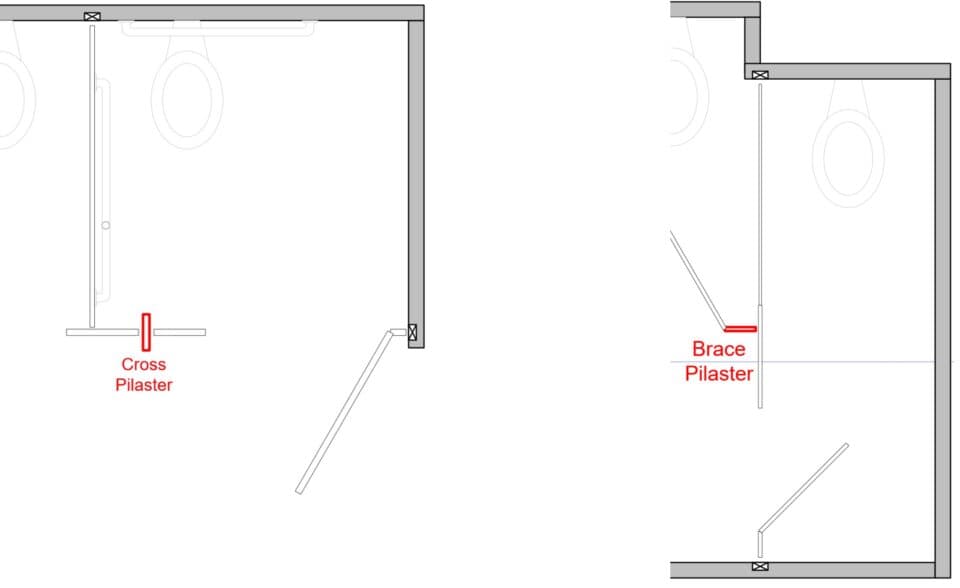
Purpose
These pilasters enhance structural stability in configurations that may lack sufficient support. They are particularly useful in ceiling hung inline alcove stalls to reduce motion in strike pilasters.
Dimensions
Width: Cross pilasters should be at least 8″ wide. Brace pilasters should be at least 6” wide.
Height: Cross or brace pilaster height should match the height of other pilasters in the restroom.
Thickness: Cross or brace pilaster thickness should match the thickness of other pilasters in the restroom.
Installation Considerations
These pilasters attach to panels and other pilasters using the same bracket type as the rest of the pilasters in the partition.
Where cross pilasters are used, alcove clips may not needed, but additional one-ear and two-ear brackets will be required.
Design Considerations
When introducing a cross pilaster next to an ambulatory stall, care must be taken to ensure the cross pilaster does not interfere with ADA requirements.
If a stall providing a brace pilaster is an ambulatory stall, consider relocating the ambulatory stall to a different location if possible. If relocation is not possible, a cross pilaster might be a better solution to maintain ADA compliance.
By incorporating cross pilasters or brace pilasters into ceiling hung partition designs, architects and designers can ensure stability and functionality where there might otherwise be excessive movement or insufficient support.
Frequently Asked Questions
Are ceiling hung partitions ADA compliant?
Ceiling hung partitions can be designed to meet ADA requirements. Be cautious when using cross pilasters in ADA stalls, as they may cause encroachment issues.
Why choose ceiling hung partitions over other mounting styles?
Ceiling hung partitions offer a sleek, modern appearance and provide unobstructed floor access for easy cleaning. They’re ideal for restrooms where floor penetration is not possible or desired, such as those with radiant in-floor heating or post-tension concrete flooring.
What are the main structural requirements for ceiling hung partitions?
Ceiling hung partitions require pre-installed structural ceiling support. The ceiling should be no higher than 108″. If ceilings are higher, additional support such as a transom may be needed. Structural steel must be set within 2″ of the pilaster connection.
What materials are best suited for ceiling hung partitions?
Wood veneer, plastic laminate, and compact laminate are recommended materials for ceiling hung partitions. Solid surface, solid plastic, and engineered stone are not compatible with this mounting style due to their weight and structural characteristics.
What maintenance considerations should I keep in mind for ceiling hung partitions?
Ceiling hung systems may require ongoing adjustments to perform properly. Regular inspections and maintenance are recommended to ensure stability, alignment, and proper functioning of the partitions.
Can ceiling hung partitions be used with any ceiling type?
No, suspended ceilings are not compatible with ceiling hung partitions. The system requires a solid, structurally sound ceiling for proper support and installation.
Can ceiling hung partitions be used in alcove configurations?
Yes, but additional cross or brace pilasters may be needed for stability.
What hardware is typically used for ceiling hung partitions?
Mounting bars are the standard hardware used for attaching ceiling hung partitions. Custom configurations may require engineering review.

If you can’t find the answer you’re looking for, feel free to reach out to us directly and we’ll be happy to assist you!
Featured Ceiling Hung Bathroom Stalls
GalleryBrowse through examples of ceiling hung bathroom stalls, highlighting their aesthetic appeal and practical benefits.
Explore Portfolio