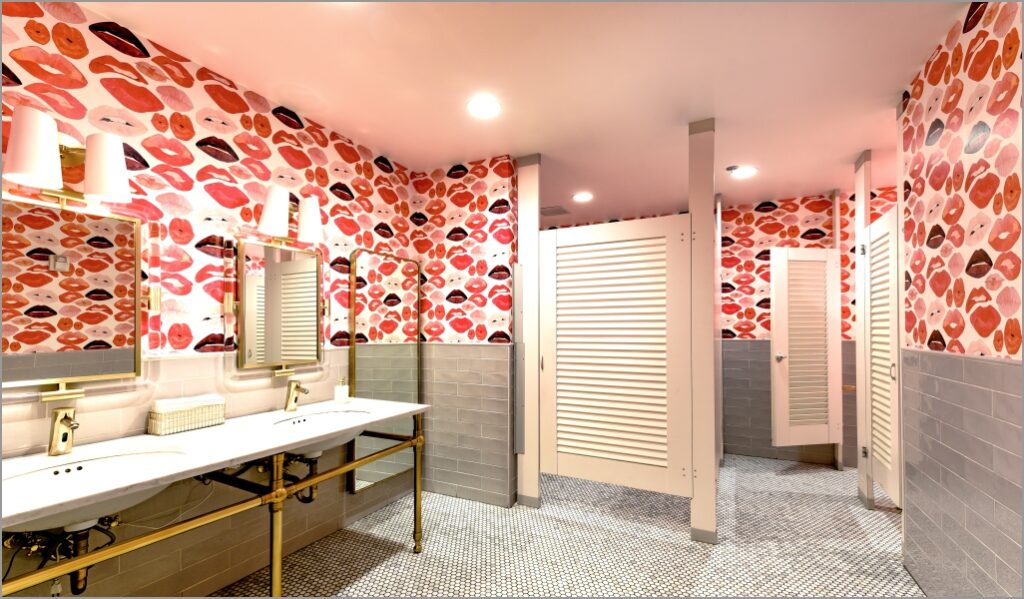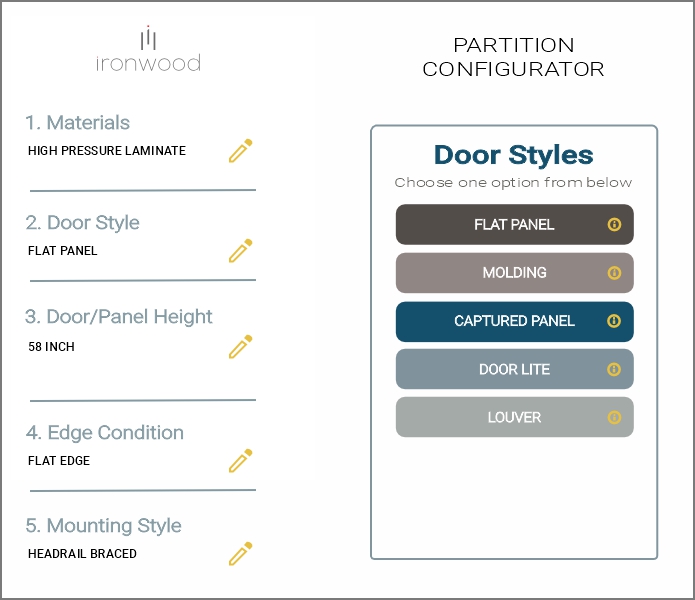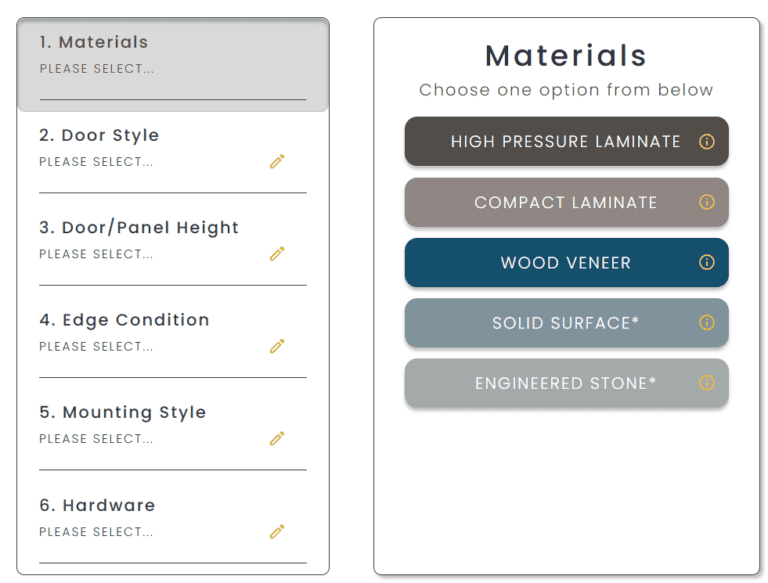The construction process is filled with layers of technical data and specification requirements. Transitioning design intent from concept to a construction document with sound engineering considerations is difficult. Revisions become tedious but are an expected part of the process. This often leads to compromises in the design, specifically regarding toilet partitions.
When it comes to toilet partitions, the mood can shift as they either meet or fall short of the design intent of the restroom. They are often one of the last pieces of the puzzle, seen as an accessory to the story rather than part of it. A properly planned partition can complement even the most unique designs.

This year, design every part of your project with ease. We have launched a new self-service toilet partition configurator that will give you all the supporting documents to engineer a toilet stall that will complement the rest of your design. Allowing you to get back to other portions of your project with fewer revisions.

This designer tool is simple to use select your material, door style, height, privacy level, mounting style, and hardware. If you need assistance with your project, a personal consultation is available upon request with one of our bathroom partition design experts.
Within seconds, the tool will provide a sketch, budget pricing, tech data sheets, a cut sheet, and special considerations for use with your internal or external project presentations. This provides an effective means for you to convey product information in detail without miscommunication.


You can add our configurator to your toolbelt here and start receiving the benefits of a quicker toilet partition design process. Rest assured that whatever option you select will have the sound engineering required to not only maintain your design intent, but also satisfy any other construction requirements your project may have.
Currently have a unique project in hand?
Sometimes a design may reach beyond the scope of our configurator, drawings and specifications can be uploaded here for a quote.
