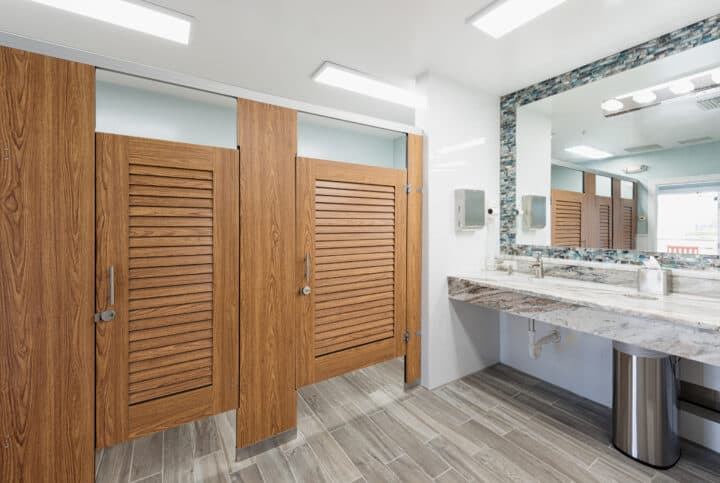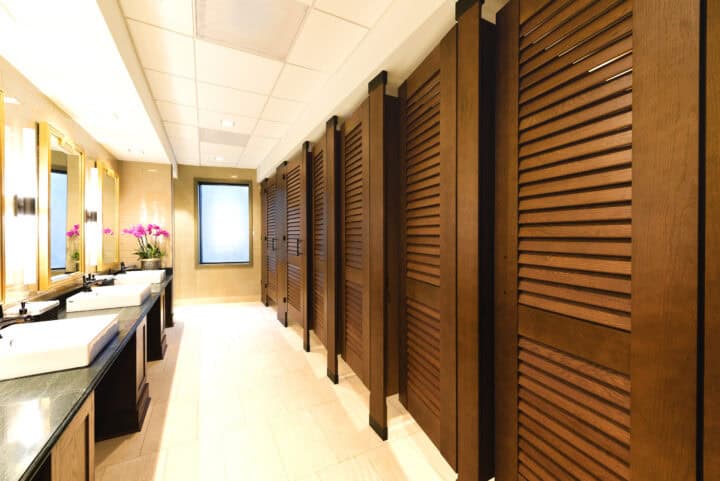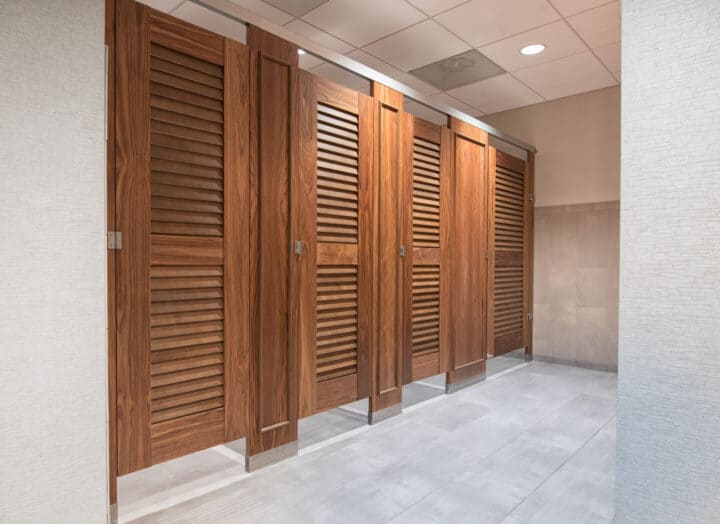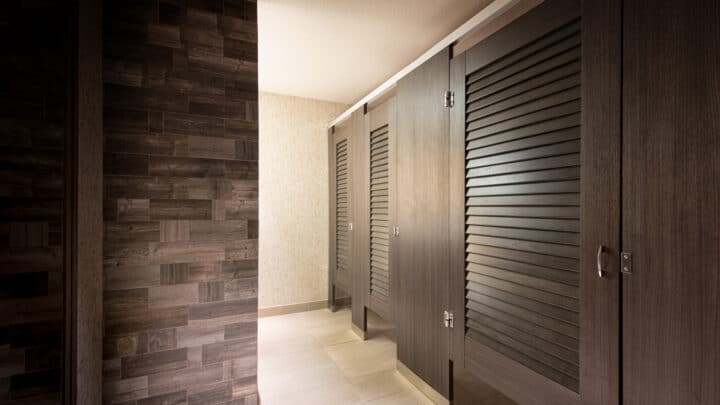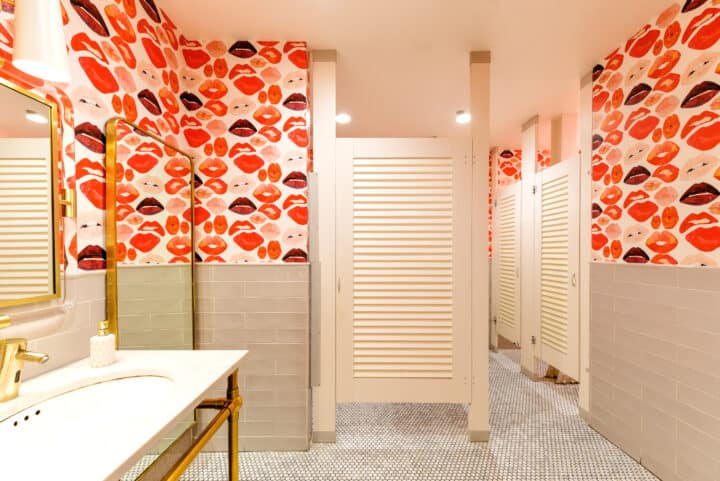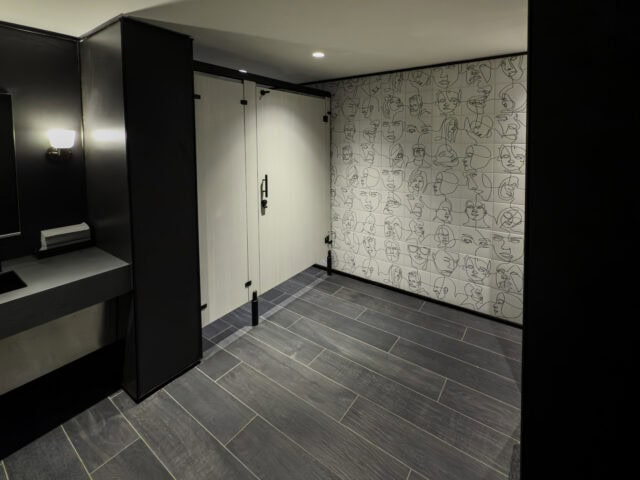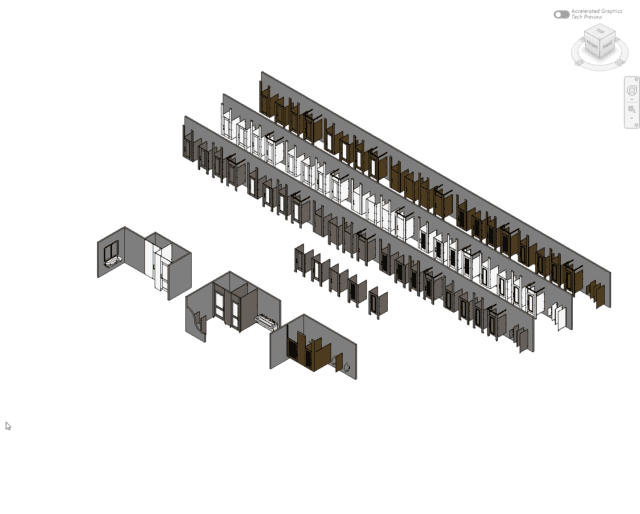Louver Partitions
Design with Louver DoorsLouver doors offer a unique blend of style, privacy, and functionality. These doors provide enhanced airflow and a plantation-style appearance for distinctive commercial spaces.
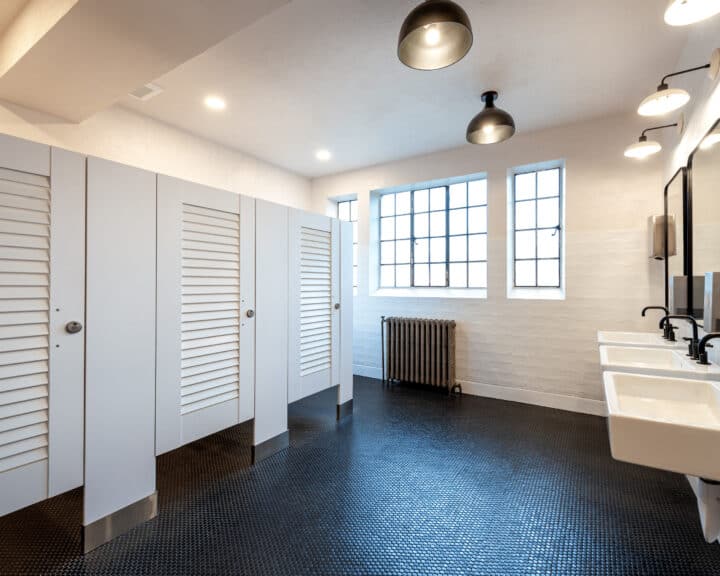
What are Louver Doors?
Louver doors feature wide, angled slats arranged in a plantation-style pattern. These doors are constructed using stile and rail techniques, with fixed slats inserted at a slight angle to ensure privacy while allowing air circulation. Louver doors combine functionality with a classic, elegant appearance.
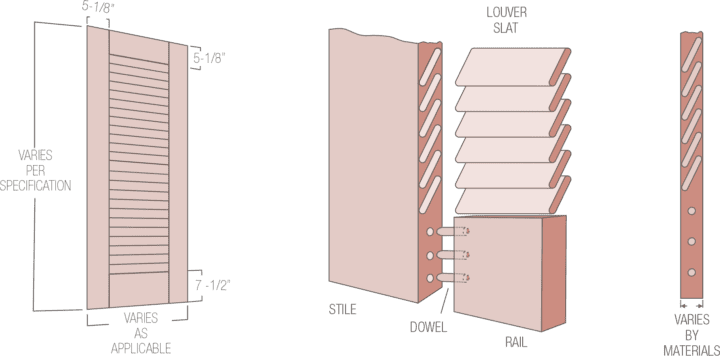
Compatible Materials
Materials
Louver doors are available in various high-quality materials, each offering unique benefits for different commercial restroom environments.
Compatible Mounting Styles
Mounting StylesLouver doors can be integrated with multiple mounting styles, providing flexibility in design and installation for diverse commercial restroom layouts.
Headrail Braced
Floor mounted pilasters with overhead aluminum bracing for stability.
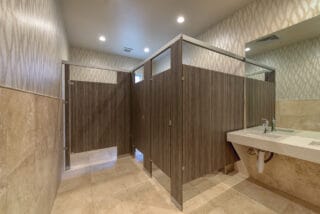
Floor to Ceiling
Pilasters secured at the floor and ceiling with minimal visible hardware.
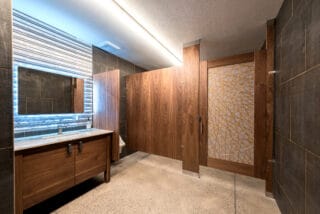
European
Pilasters with overhead headrail and floor pedestals blend style and strength.
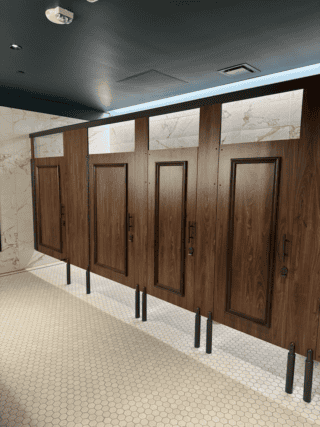
Ceiling Hung
Pilasters attached solely to the ceiling offer open floor space and a clean look.
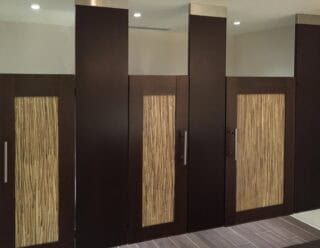
Floor Mount
Partition pilasters are anchored to the floor only, resulting in low-profile elegance.

Considerations When Using Louver Doors
Explore the key features and considerations of louver doors to determine their suitability for your commercial restroom project.
FeaturesAirflow
Louver doors promote improved air circulation, managing odors and maintaining a fresh environment. Angled slats allow natural airflow while ensuring privacy, ideal for spaces prioritizing ventilation without compromising user comfort.
Finish Options
Choose from stains, clear coats, and color-matched paints to complement your design. Showcase natural wood grain or create bold, modern looks with colors to suit any aesthetic vision. Variances between wood louver slats and laminate finishes are expected, as they are not an exact match.
Sizing Options
Available in standard sizes with optional mid-rails for larger doors. Louver partitions can be built to specific dimensions, allowing designers to create unique spaces that maximize functionality and visual appeal.
Maintenance
Evaluate cleaning requirements and potential finish variances when specifying Louver doors. While offering unique appeal, they may require more frequent care, especially wood finishes. Proper maintenance ensures longevity and preserves appearance.
Aesthetic Variations
Wood and laminate slats can exhibit slight variations in grain, color, and texture. These natural differences enhance the unique, authentic look of the doors, giving each installation a distinct character.
Louver Materials
When using wood veneer or high pressure laminate, louvers are made of real wood, stained to match; offering authentic appeal. For compact laminate partitions, louvers are made of durable compact laminate, ensuring material consistency and longevity.
How to Specify Ironwood
Follow our easy three-step process to start using Louver in your design:
The Process- 1
Go to the Configurator
The Ironwwood Configurator will help guide your choices of material, mounting style, door option, hardware, etc. to specify your toilet partitions.
- 2
Generate Your Specification
Once you have made your selections, the configurator will generate a spec and other helpful resources for you.
- 3
Contact Us With Any Questions
Call us at 360-965-6590 or email us at specs@ironwood-mfg.com.
Deeper Dive & Resources
Discover detailed information about louver doors to make informed decisions for your commercial restroom design.
Wood Veneer Stalls:
- Available in a variety of species, including flat-cut cherry, maple, walnut, and other commercially available options
- Finish options include a clear coat stain with a top coat
Compact Laminate and Plastic Laminate Stalls:
- Ideal for high-humidity environments
- A wide range of colors and patterns are available
Finish Considerations:
- Clear coating showcases natural wood beauty but may highlight imperfections
- Custom finishes available upon request
- Expect slight variances between wood louver slats and laminate finishes
Stile and Rail Construction:
- Ensures durability and structural integrity
- Louvers are inserted into stiles in a fixed, slightly open position
Privacy and Functionality:
- The overlapping slat design guarantees privacy
- Enhanced airflow for improved restroom environment
Durability:
- Wide plantation-style slats offer increased strength
Humidity Resistance:
- Compact Laminate Louver doors recommended for high-humidity areas
- Wood Veneer and Plastic Laminate options suitable for standard environments
Cleaning and Maintenance:
- Slats may require additional cleaning care
- Certain cleaning solutions may not be appropriate for wood louvers and veneers
- On-site repairs to wood finishes may be challenging
Mixed Material Options:
- Combine Louver doors with other materials for panels and pilasters (e.g., Engineered Stone or Solid Surface)
- Create unique designs tailored to specific project requirements
Hardware Options:
- Available in chrome, brushed stainless, and powder coat finishes
- Coordinated with door style for seamless integration
Louver doors feature wide plantation-style slats, measuring approximately 2.25 inches in width. The standard door construction includes 5.25-inch wide stiles, with top rails measuring 5.25 inches high and bottom rails at 7 inches high.
Custom configurations are available, including:
- Adjustable stile and rail dimensions
- Additional mid-rails for enhanced stability
- Size variations: Standard, All Gender, and Full Height
- Accent options: Molding, Engraving, or Inlay
Frequently Asked Questions
Are Louver doors suitable for high-traffic restrooms?
While Louver doors offer unique aesthetic appeal, they may not be ideal for extremely high-traffic areas due to potential maintenance requirements. For such environments, consider Compact Laminate Louver doors, which offer increased durability and moisture resistance.
How do Louver doors ensure privacy?
Louver doors are engineered with overlapping slats positioned at a specific angle to prevent direct line of sight while allowing air circulation. When properly installed, privacy concerns are effectively addressed.
How do Louver doors compare to standard partition doors in terms of cost?
Louver doors may have a higher initial cost compared to basic partition doors due to their unique construction and materials. However, they offer superior aesthetics and functionality, providing long-term value for distinctive commercial restroom designs.
What are the maintenance requirements for Louver doors?
Maintenance requirements vary depending on the material and finish. Wood Veneer Louver doors may require more careful cleaning and periodic refinishing. Compact Laminate and High Pressure Laminate options generally require less maintenance. Regular cleaning with appropriate solutions is recommended for all types to maintain appearance and functionality.
What finishes are available for Louver doors?
Louver doors can be clear-coated to enhance the natural beauty of wood, stained to match design preferences, or painted in custom colors.

If you can’t find the answer you’re looking for, feel free to reach out to us directly and we’ll be happy to assist you!
Featured Louver Bathroom Stalls
GalleryBrowse through examples of louver toilet partitions, highlighting their aesthetic appeal and practical benefits.
Explore Portfolio