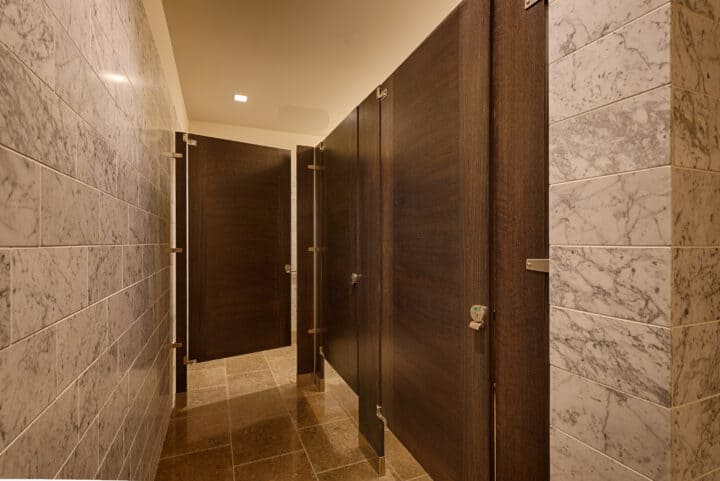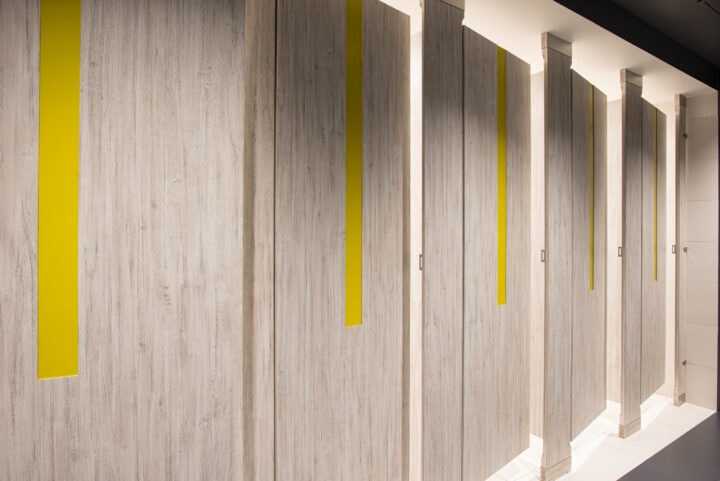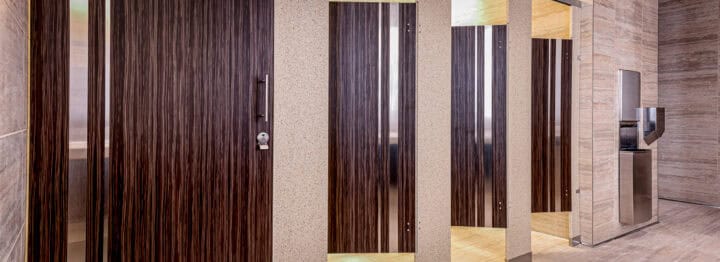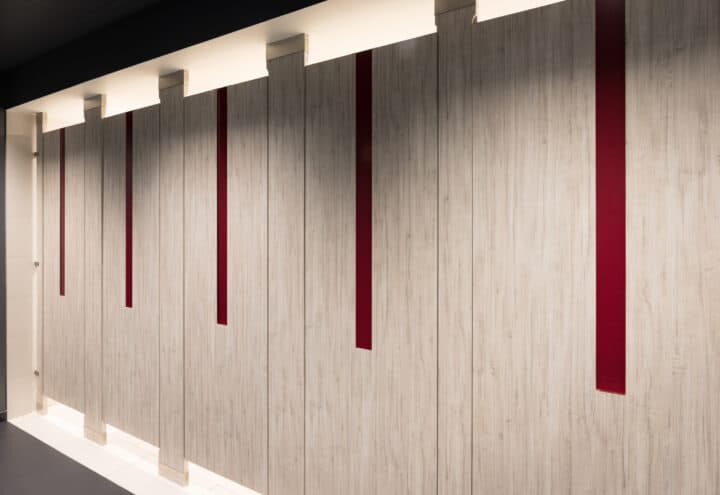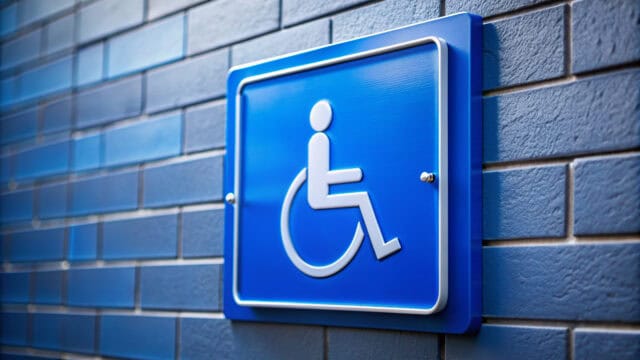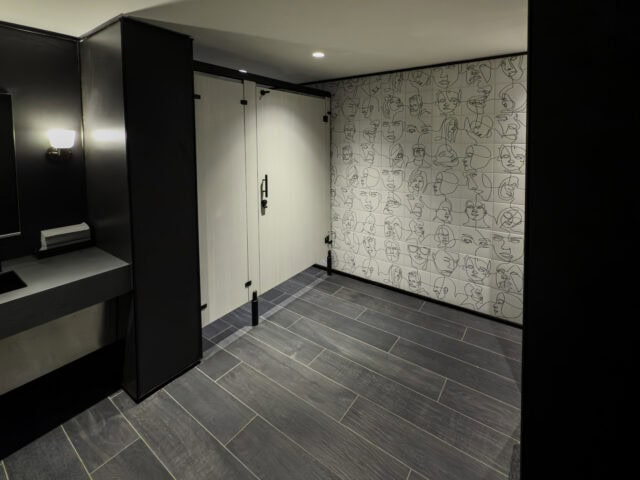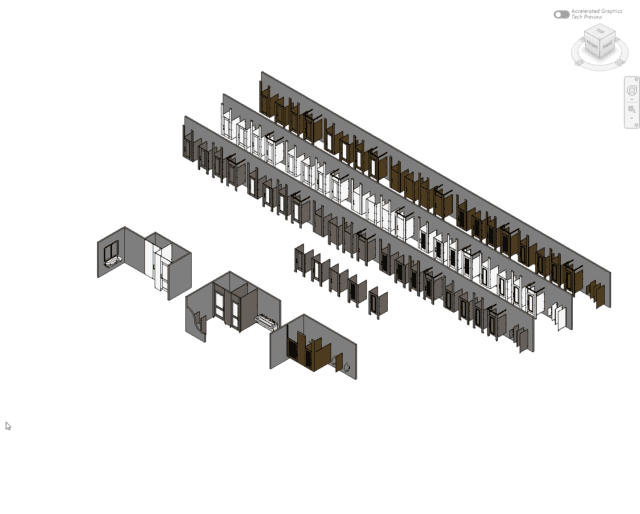Inlay
Design with Inlay DoorsElevate your commercial restroom design with inlay doors, blending materials for a unique and sophisticated aesthetic.
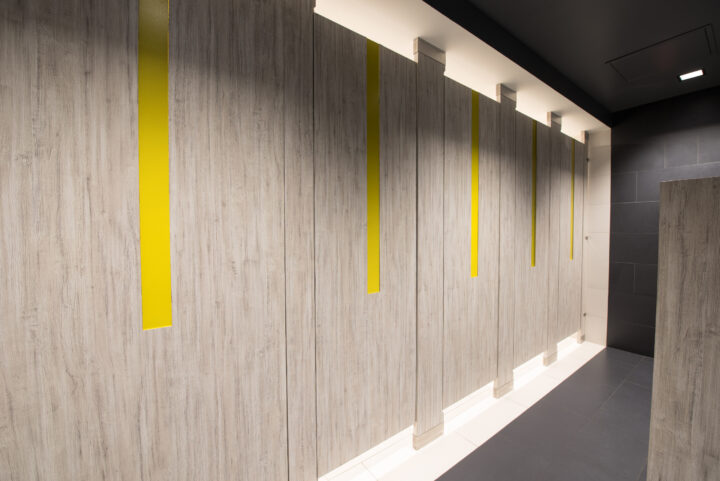
What are Inlay Doors?
Inlay doors feature designs with one material precisely cut and fitted into another. This can create beautiful patterns that coordinate seamlessly with your design, allowing for creative combinations of materials, colors, and textures within a single door.
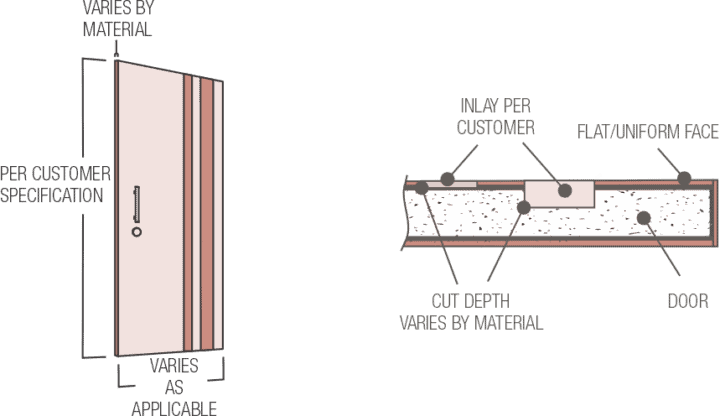
Compatible Materials
Materials
Inlay doors are available in high-quality materials, each offering unique benefits for different commercial restroom environments.
Compatible Mounting Styles
Mounting StylesInlay doors can be integrated with any mounting style, providing flexibility in design and installation for diverse commercial restroom layouts.
Headrail Braced
Floor mounted pilasters with overhead aluminum bracing for stability.
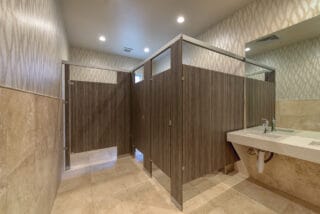
Floor to Ceiling
Pilasters secured at the floor and ceiling with minimal visible hardware.
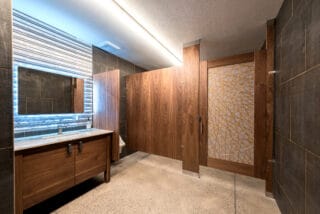
European
Pilasters with overhead headrail and floor pedestals blend style and strength.
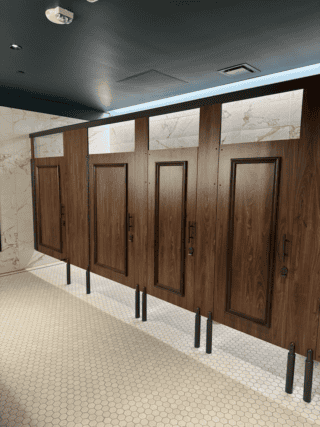
Ceiling Hung
Pilasters attached solely to the ceiling offer open floor space and a clean look.
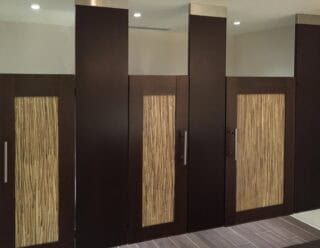
Floor Mount
Partition pilasters are anchored to the floor only, resulting in low-profile elegance.

Considerations When Using Inlay Doors
Explore the key features and considerations of inlay doors to determine their suitability for your commercial restroom project.
FeaturesDesigns
Inlay doors can be made in any geometric shape, allowing for endless design possibilities that can carry through across multiple components.
Size Constraints
Minimum inlay dimensions vary by material – please consult with Ironwood Manufacturing for guidance on your specific design.
Moisture Resistance
Inlay seals are not guaranteed to be watertight, so consider usage in high-humidity environments carefully.
Lead Time
Complex inlay designs may impact production lead times, so plan accordingly for project timelines.
Material Compatibility
For optimal results with high-pressure laminate and wood veneer, use inlay materials of matching thickness.
How to Specify Ironwood
Follow our easy three-step process to start using Inlay in your design:
The Process- 1
Go to the Configurator
The Ironwwood Configurator will help guide your choices of material, mounting style, door option, hardware, etc. to specify your toilet partitions.
- 2
Generate Your Specification
Once you have made your selections, the configurator will generate a spec and other helpful resources for you.
- 3
Contact Us With Any Questions
Call us at 360-965-6590 or email us at specs@ironwood-mfg.com.
Deeper Dive & Resources
Discover detailed information about inlay doors to make informed decisions for your commercial restroom design.
Inlay doors offer a wide range of design options, limited only by your imagination and our manufacturing capabilities.
Inlays can be created in any standard geometric shape, allowing for classic patterns or modern, abstract designs. Minimum inlay pattern widths are material-dependent, although curves must have a minimum radius of 1/4 inch. Please consult Ironwood Manufacturing for guidance on your specific design.
Typically the inlay material and the surrounding material are the same, but not the same pattern. This does not have to be the case, however. There are other possibilities, including, but not limited to the following:
- Compact laminate with plastic laminate inlay
- Wood veneer with metal inlay accents
- Laminate with Acrylic Inlays
Inlay doors are crafted with precision, cutting materials to within 0.001″ tolerance of the specified design. This meticulous process ensures a seamless visual appearance without gaps between inlay pieces. Manufacturing details are determined on a per-job basis, taking into account the specific materials and design complexity.
For highly complex or detailed patterns that may exceed standard inlay constraints, consider exploring custom laminate options. This alternative can achieve intricate designs while maintaining the durability and ease of maintenance required in commercial restroom settings.
The below illustrates the use of a custom laminate in lieu of inlay for a restroom partition door:
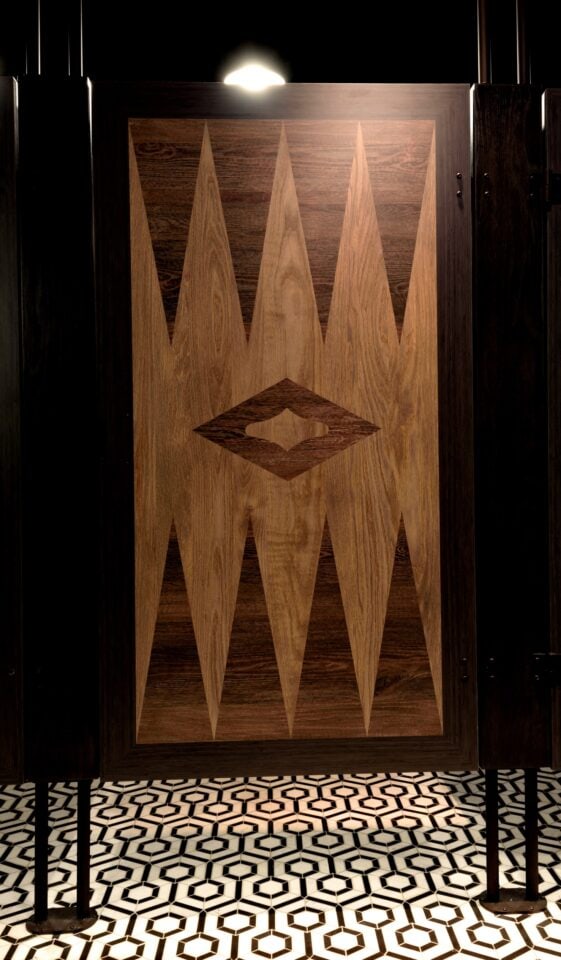
For the best results, submit your inlay design in DXF or DWG formats.
Other file formats, such as AI or JPEG, can be converted with additional processing fees based on complexity.
Avoid using inlay partitions in high-humidity environments. The joints between materials are not guaranteed to be water-resistant, which could lead to damage in wet conditions.
Frequently Asked Questions
What is the minimum size for an inlay design?
The minimum inlay dimensions to ensure structural integrity and visual impact of the inlay pattern are material-dependent. Please consult Ironwood Manufacturing for guidance on your specific design.
Can inlay doors be used in shower stalls or other high-moisture areas?
While inlay doors are precisely manufactured and visually striking, they cannot be used in high-humidity environments or areas where direct water contact is frequent. The seals between inlay pieces are not guaranteed to be watertight, which could lead to moisture-related issues over time.
How do I submit my custom inlay design for production?
We prefer receiving inlay designs in DXF or DWG file formats. However, we can also accept high-resolution AI, CDR, GIF, or JPEG files with an additional charge for conversion. Contact our team to discuss your specific design requirements and file formats.
Are there any limitations on the types of materials that can be combined in an inlay door?
We can work with compact laminate, plastic laminate, wood veneer, acrylic, and metal inlays. Our team can guide you on the most suitable combinations for your design goals.
How does choosing an inlay door design affect the project timeline?
The complexity of your inlay design may impact production lead times. More intricate patterns or unique material combinations might require additional manufacturing time. We recommend discussing your design concepts with our team early in the project planning stage to ensure accurate timeline estimates.
Do inlays affect the available mounting styles?
No, inlays do not impact the mounting style options, such as floor mounted, ceiling hung, or headrail braced.
How complex can my inlay design be?
Complex designs may require custom laminate or additional processing time. Standard geometric shapes are ideal for the best results.

If you can’t find the answer you’re looking for, feel free to reach out to us directly and we’ll be happy to assist you!
Featured Inlay Bathroom Stalls
GalleryBrowse through examples of inlay toilet partitions, highlighting their aesthetic appeal and practical benefits.
Explore Portfolio