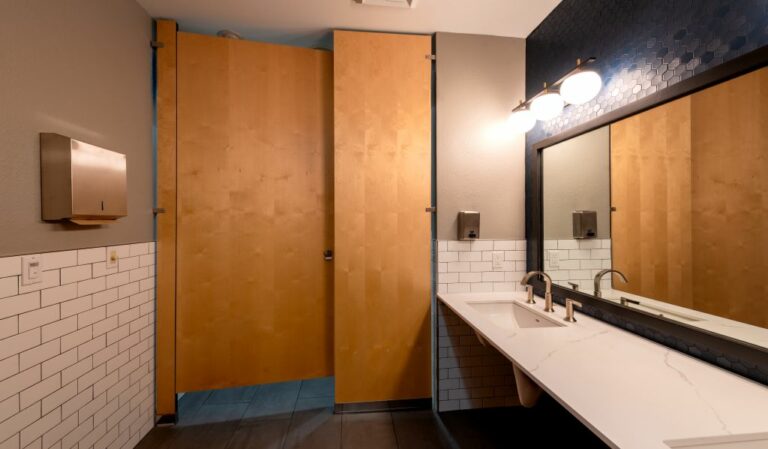How Tall are Bathroom Stalls?
The quick answer to this question is that commercial bathroom stalls have traditionally had 58″ tall panels and doors.
A more accurate answer requires consideration of several factors, including partition materials and room dimensions. This article will explore the heights of doors, panels, and pilasters in a commercial restroom.
Door Height
Traditional Door Height
The traditional door height is 58″ for all materials except solid plastic (HDPE), which is typically 55″ tall. The door height is trending toward taller doors as privacy and all gender become more significant issues in the bathroom space.
Minimum Door Height
The minimum door height is 58″ for all materials except solid plastic (HDPE), which has a minimum of 55″.
Note that there are exceptions to this minimum height, such as children’s partitions, prison partitions, and areas prone to mischief.
Maximum Door Height
The maximum door height depends on the material used and the mounting style of the stall. The material because of differing degrees of how much they warp over length. The mounting style because of limits on the amount of door weight they can support without rigid top and bottom connections.
Combining the material and mounting style limits results in the following table of door height maximums. Note – there are exceptions to the numbers in this table.
| *Dimensions in Inches | Plastic Laminate | Compact Laminate (Phenolic) | Wood Veneer | Solid Plastic | Solid Surface | Stone |
| Headrail Braced (HRB) | 108 | 84 | 108 | 72 | 96 | 72 |
| Floor To Ceiling (FTC) | 108 | 84 | 108 | 72 | 96 | 72 |
| Floor Mount (FM) | 58 | 58 | 58 | 58 | * | * |
| Ceiling Hung (CH) | 78 | 72 | 72 | 72 | * | * |
Other Common Door Heights
Other common door heights include 71″, 71.5″, 72, and 84″. The 71″ and 71.5″ heights are commonly used for material yield efficiency.
ADA Impacts
ADA requirements indirectly affect door heights because the toilet mounting style, partition dimensions, and toe clearance requirements, in combination with the ceiling or pilaster heights, can impose limits on door height.
Panel Height
Traditional Panel Height
Panels are normally the same height as the doors in toilet partitions. Therefore, the traditional panel height is 58″ for all materials except solid plastic (HDPE), which is typically 55″ tall. Like the doors, this panel height is trending toward taller panels as privacy and all gender become more significant issues in the bathroom space.
Minimum Panel Height
The minimum panel height is 58“ for all materials except solid plastic (HDPE), which has a minimum of 55″.
Note that children’s bathroom partitions, like in daycare facilities, can be significantly shorter than these minimums.
Maximum Panel Height
The maximum panel height is determined by the restroom dimensions. The ceiling height is an obvious limitation to panel height. In practice, a 1” gap is left at the floor and at the ceiling to allow for construction variance. In addition, consideration should be given to the fact that very large panels may not fit around corners or through constrictions in the travel path (such as doors).
Combining room dimensions and materials results in the following table of panel height maximums:
| *Dimensions in Inches | Plastic Laminate | Compact Laminate (Phenolic) | Wood Veneer | Solid Plastic | Solid Surface | Stone |
| Headrail Braced (HRB) | 120 | 120 | 120 | 72 | 120 | 120 |
| Floor To Ceiling (FTC) | 120 | 120 | 120 | 72 | 120 | 120 |
| Floor Mount (FM) | 58 | 58 | 58 | 58 | * | * |
| Ceiling Hung (CH) | 96 | 96 | 96 | 72 | * | * |
Other Common Panel Heights
Other common panel heights include 71″, 71.5″, 72, and 84″. The 71″ and 71.5″ heights are commonly used for material yield efficiency.
ADA Impacts
ADA requirements indirectly affect panel heights because the partition dimensions, toe clearance requirements, and restroom ceiling heights, can impose limits on panel height.
Pilaster Height
Pilaster Height Calculations
The pilaster heights are determined by mounting style and restroom dimensions. The heights are given in the table below:
| Mounting Style | Calculation or Value to Use for Pilaster Height |
| Headrail Braced (HRB) | Door Height + AFF + 2″ (minimum 82″) |
| Floor To Ceiling (FTC) | Ceiling Height |
| Floor Mount (FM) | 70″ |
| Ceiling Hung (CH) | Ceiling Height – AFF (maximum 120”) |
Typical Pilaster Heights
Typical pilaster heights are given in the table below:
| Mounting Style | Calculation or Value to Use for Pilaster Height |
| Headrail Braced (HRB) | 82″ |
| Floor To Ceiling (FTC) | Ceiling Height |
| Floor Mount (FM) | 70″ |
| Ceiling Hung (CH) | Ceiling Height – 12″ |
