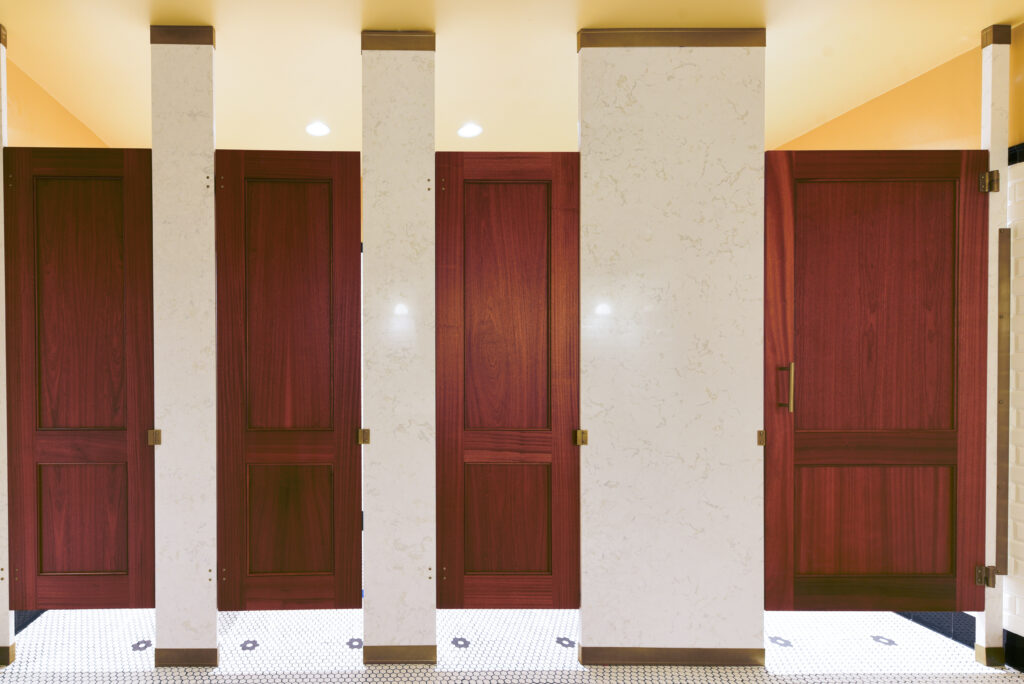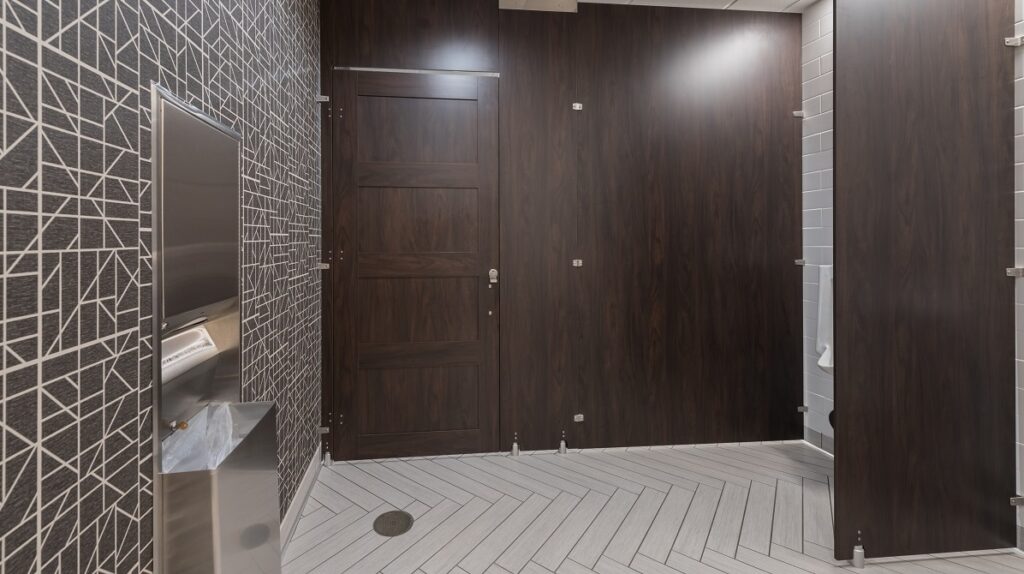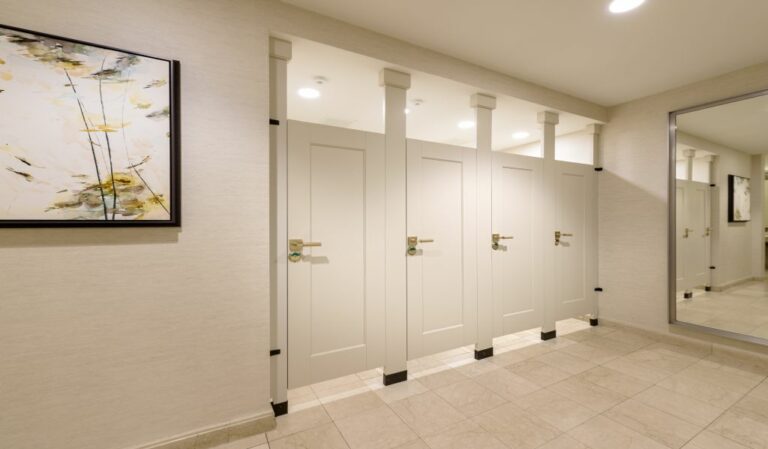This article discusses the benefits and considerations when designing floor to ceiling toilet partitions.
Benefits of the Floor to Ceiling Toilet Partition Mounting Style
Floor to ceiling toilet partitions offer many benefits in public restrooms:
- Dimensional Stability – Floor to Ceiling partitions provide very good dimensional stability.
- Aesthetics – The floor-to-ceiling style creates a more unified, architectural look versus a utilitarian look. It creates a sense of grandeur and amplifies the proportions of a restroom.
- Privacy – When combined with full height doors and panels, floor to ceiling bathroom stalls provide maximum privacy and separation. This is important for user comfort in public settings.
- Security – Tall partitions feel secure and protective.
- Noise Reduction – The tall, enclosed stalls reduce echoes and limit noise transfer between stalls.
Stability, aesthetics, privacy, security, and noise reduction all contribute to a better user experience in commercial restrooms.
This style can be combined with all door heights and styles.
Considerations for Floor to Ceiling Toilet Partitions
The following information may be helpful when considering floor to ceiling toilet partitions:
- This mounting style is not recommended for floor to ceiling heights over ten feet.
- This is because in some configurations the pilasters may begin to flex at heights over ten feet.
- The height at which flexing may occur depends on the material used.
- This style is difficult to use with suspended ceilings, such as Acoustic Ceiling Tile (ACT).
- The tops and bottoms of floor to ceiling pilasters are typically covered with a shoe, but other options such as pedestals and L-brackets are available.
- Transoms may be used with this mounting style to enhance privacy.
- This works best when the top of the door is at least 80 inches above the finished floor (AFF).
- In high privacy configurations where a minimal floor gap is desired, notches may be cut in the pilaster bottoms to recess pedestals, leaving the pilasters just one inch above the floor.
- L-brackets may be used on the pilasters as an alternative to recessed pedestals. These L-brackets are typically only attached to the pilasters in the stall interior.
- Compared to shoes or pedestals, the L-bracket option has a reduced capability to adjust to floor and ceiling variations.
- L-brackets may be used on the pilasters as an alternative to recessed pedestals. These L-brackets are typically only attached to the pilasters in the stall interior.
- The number of wall brackets on the pilasters will generally match the number of hinges on the doors, for aesthetic reasons.
- Doors and panels are not typically set closer than one inch from the floor and the ceiling.
- This allows for height variations within the room.
- Careful field measurements, particularly of the ceiling height, are essential to avoid remakes or installation delays with this mounting style.
- In small restrooms, there is a risk that tall pilasters overwhelm the room design.
- Attention needs to be given to floor drain locations to avoid conflicts with the pilaster floor mounting hardware.
Installation Requirements
Floor to Ceiling partition installation requires backing in the ceiling. This backing can be wood, but it must be structurally anchored.
Additionally, the floor connection of this mounting style requires two-inch holes to be drilled into the floor.
Examples
Below are two examples of restrooms with floor to ceiling mounted stalls. To see additional examples, please visit the Floor to Ceiling page or the Portfolio page on our web site.


