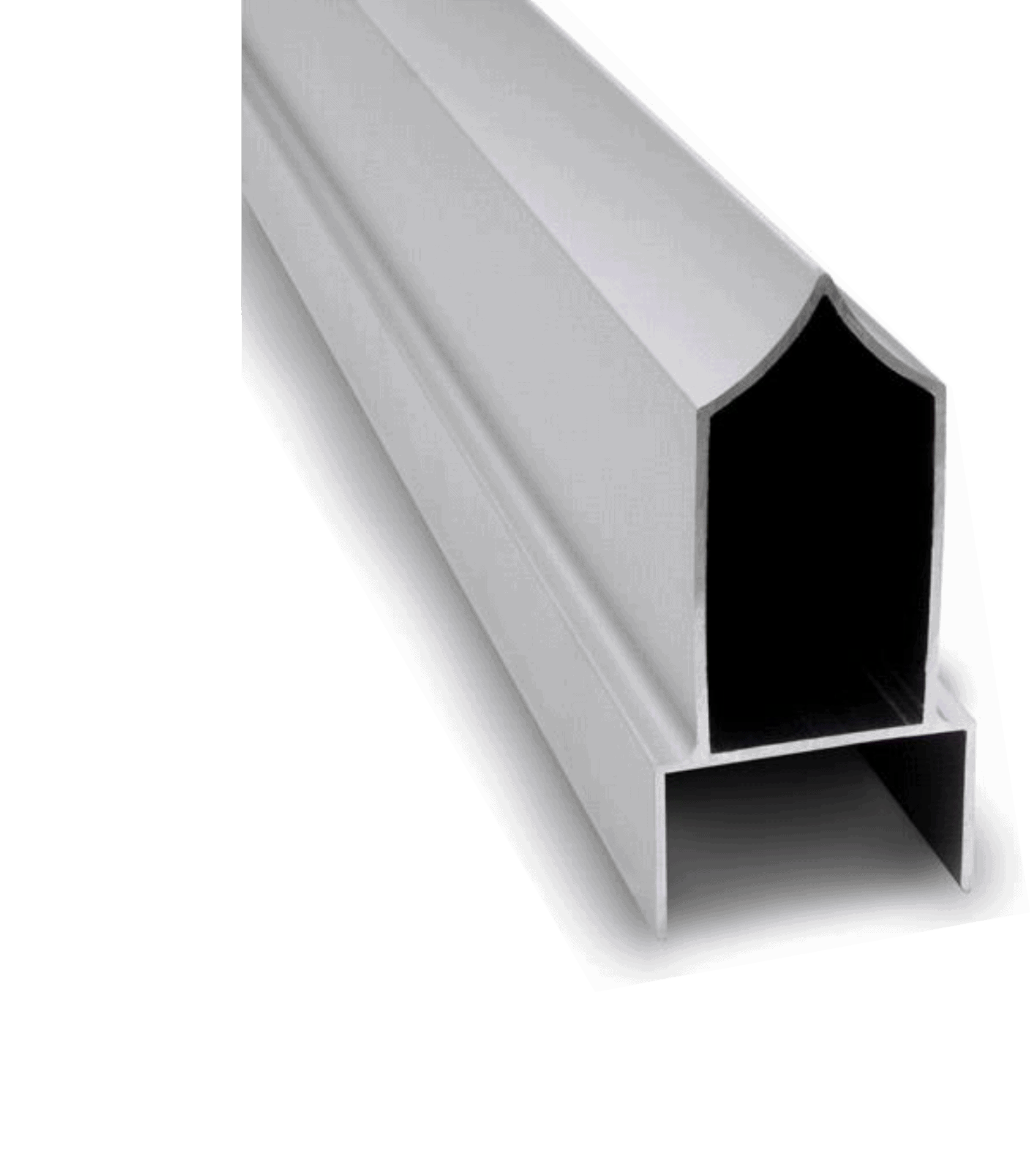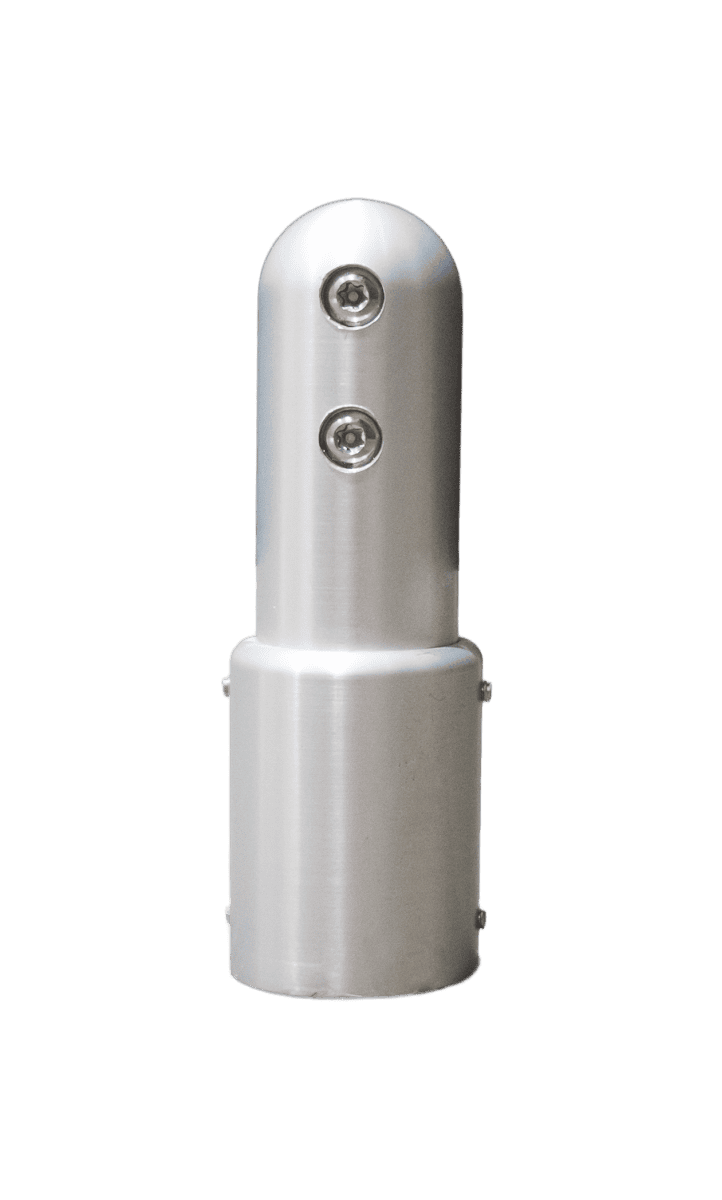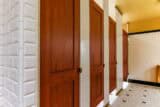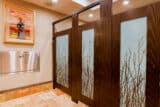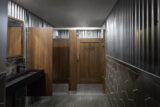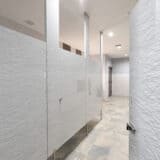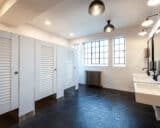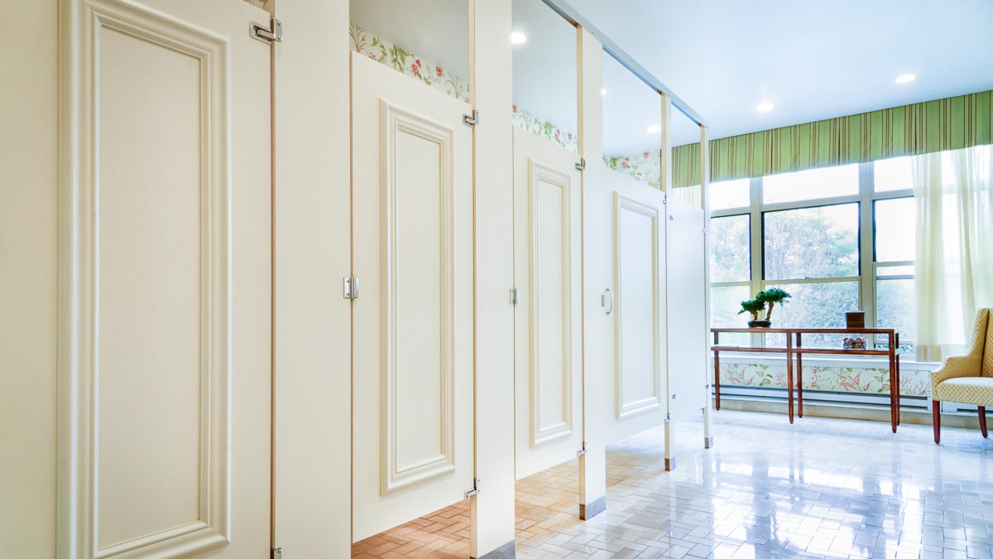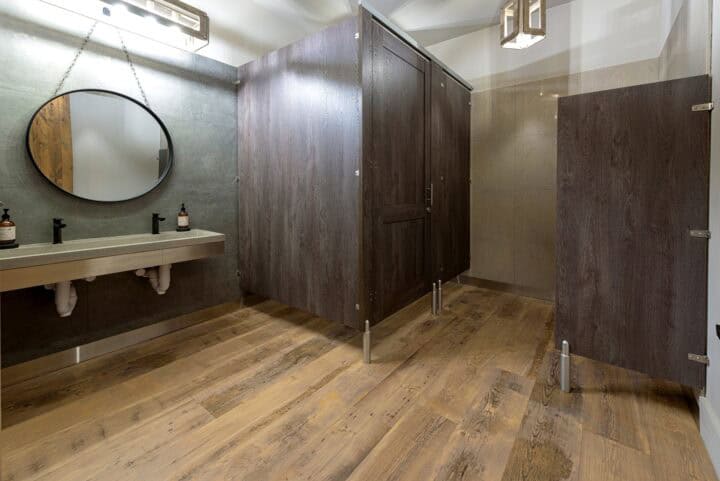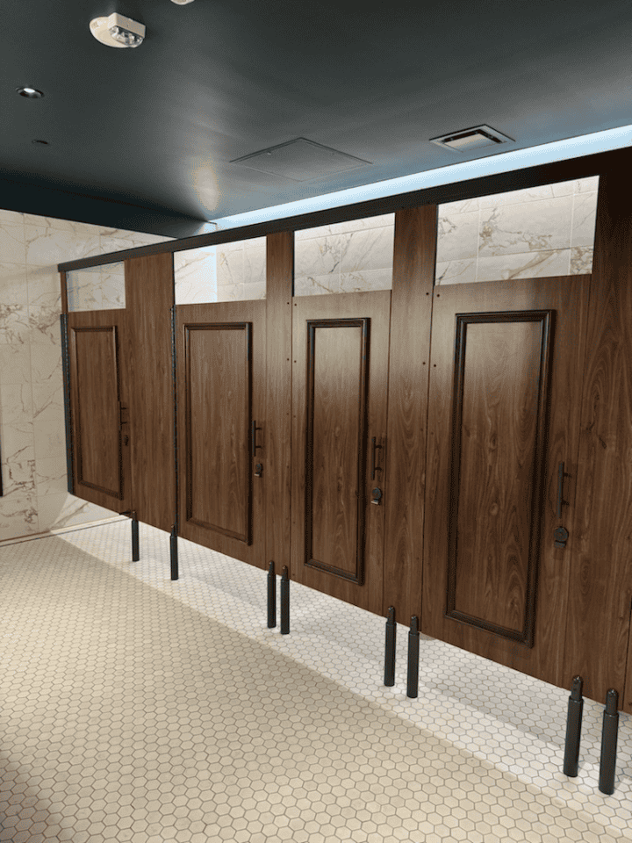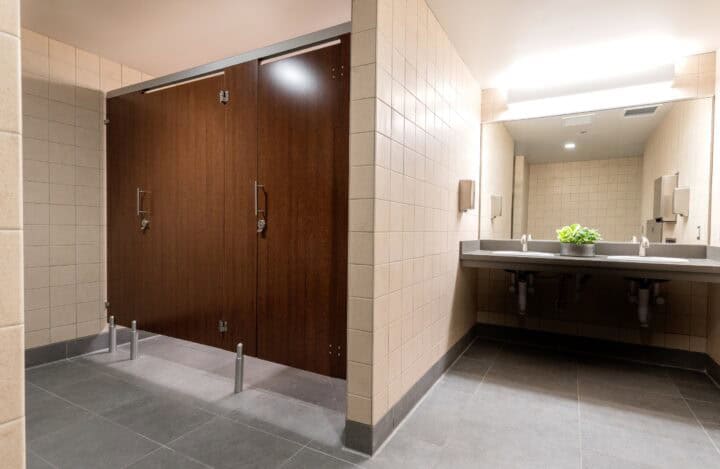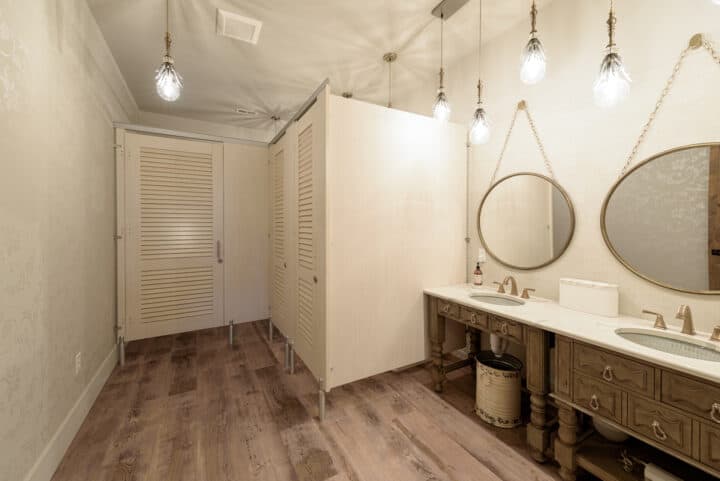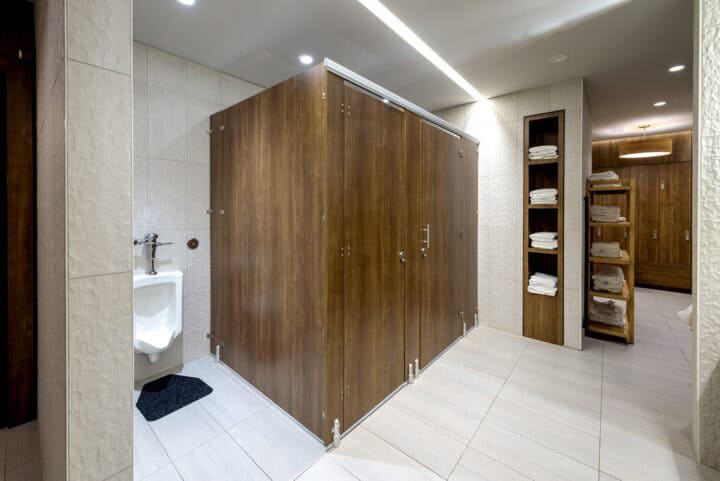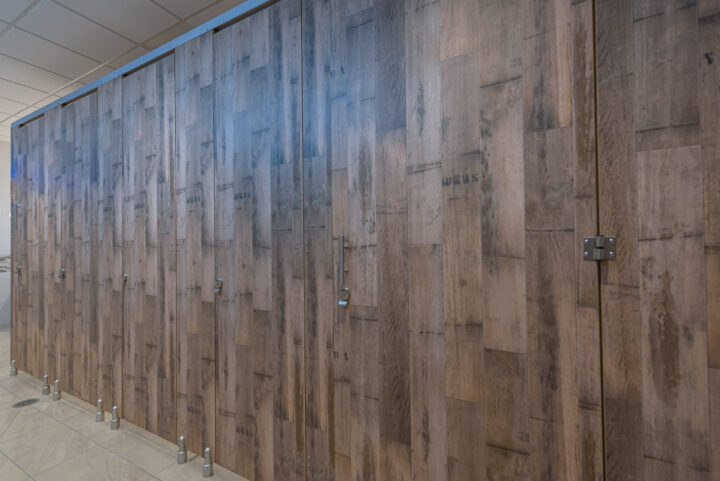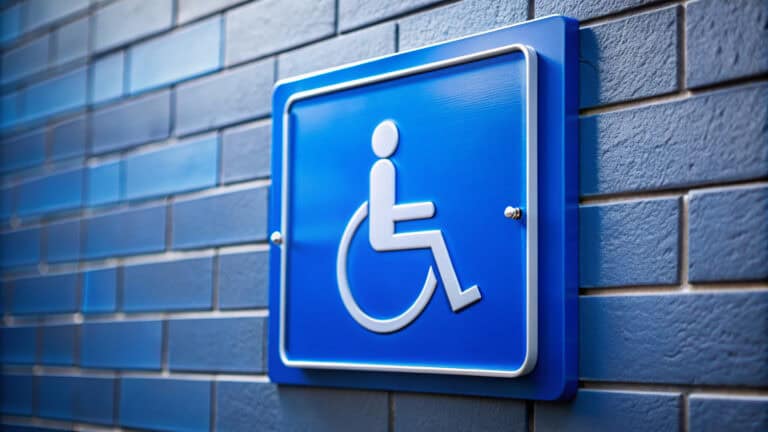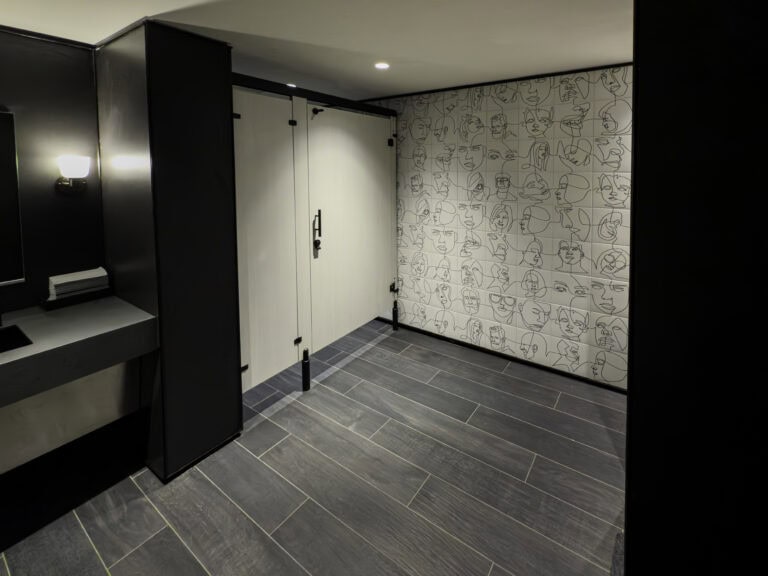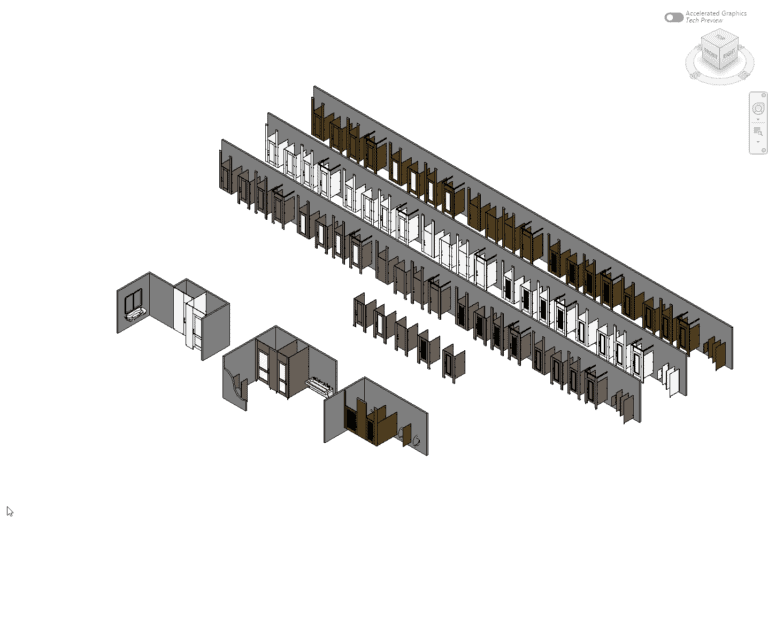European Partitions
Design with European MountingEuropean mounting style combines elegance and stability, offering modern commercial restrooms the sleek strength of headrail and pedestal support.
Headrail
Pedestal
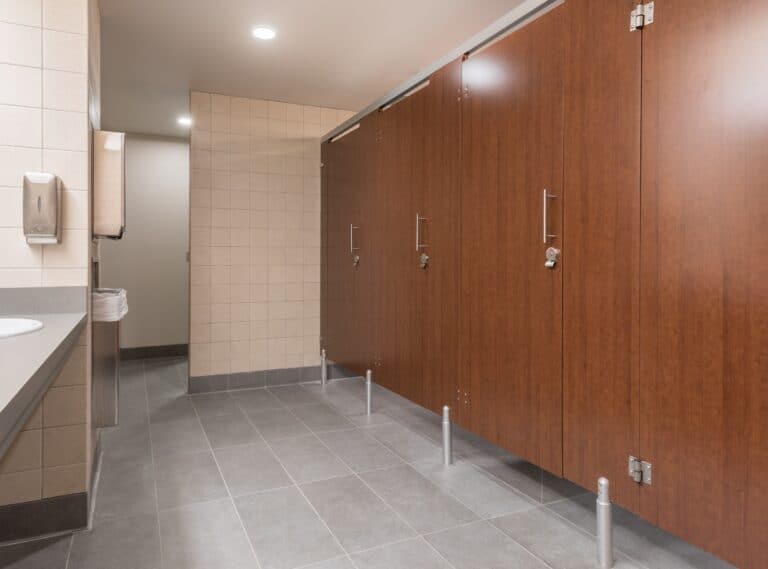
What is European Mounting Style
European mounting style features pilasters secured with headrail at the top and pedestals at the bottom. This configuration provides a distinctive look while ensuring robust stability for toilet partitions. Typically, anti-grip headrail is made of extruded aluminum.The pedestals are also made of aluminum. The headrail may also be manufactured from the same material as the rest of the partition.

Headrail
Stabilizes pilasters to walls

Pedestal
Secure components to the floor and the ceiling.
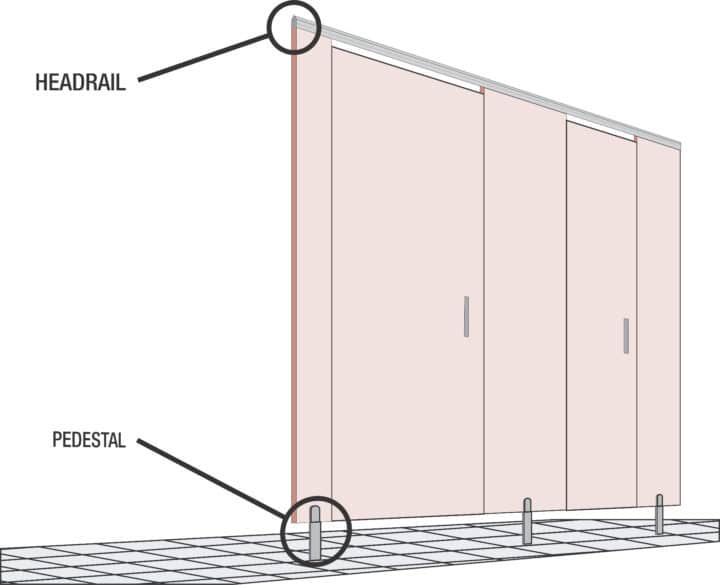
Compatible Materials
Materials
Explore our collection of material options for European partitions. Each choice provides unique benefits to enhance your restroom design.
Door Styles
Compatible Door Styles
Discover the range of door styles available for European partitions. Each option offers a distinct aesthetic, allowing you to transform the look of your space with your selection.

Captured Panel
Stile and rail construction with captured panel inserts and optional midrails.

Door Lite
Stile and rail construction with acrylic or glass translucent inserts.

Engraving
Featuring standard or project-specific patterns cut directly into restroom partition material.

Flat Panel
Flat panel doors in a variety of materials, patterns, and finishes for commercial restroom partitions

Inlay
Doors featuring designs consisting of precisely fitted materials.

Louver
Plantation-style doors with angled slats for aesthetic appeal and airflow in restroom partitions

Molding
Decorative molding trim applied to commercial restroom partition components.
Considerations When Using European Mounting Style
European mounting style offers numerous advantages, but certain features should be evaluated to ensure it meets your project’s requirements.
FeaturesStability and Support
European style mounting with headrail at the top and pedestals at the floor combine to provide superior structural support for long-lasting performance.
Aesthetics
European style offers the clean looking floor gaps of ceiling hung with the stability of solid floor connections. Headrail can be powder-coated or made of the same material as most partitions.
Privacy
European style partitions feature taller doors and panels, minimized floor gaps, and discreet hardware options, enhancing the privacy of the partitions.
Easy Upkeep
This mounting style requires minimal post-installation maintenance, simplifying long-term upkeep. It also simplifies future repairs or adjustments, reducing maintenance costs.
Adaptable
The European mounting style accommodates restrooms with various layouts, obstructions, irregular ceilings, or even suspended ceilings.
Ease of Installation
The use of pedestals simplifies the installation process and allows for easy adjustment to accommodate uneven floors or ceiling heights.
How to Specify Ironwood
Follow our easy three-step process to start using European in your design:
The Process- 1
Go to the Configurator
The Ironwwood Configurator will help guide your choices of material, mounting style, door option, hardware, etc. to specify your toilet partitions.
- 2
Generate Your Specification
Once you have made your selections, the configurator will generate a spec and other helpful resources for you.
- 3
Contact Us With Any Questions
Call us at 360-965-6590 or email us at specs@ironwood-mfg.com.
Deeper Dive & Resources
Gain a deeper understanding of European mounting by exploring resources and expert insights.
While European mounting specifically refers to the headrail and pedestal combination, European style partitions incorporate additional design elements:
- Taller doors and panels (typically 72″ high)
- Decreased floor gap (typically 9″)
- Zero sightline construction for enhanced privacy
- Slab doors for a clean, modern look (other styles like louver or door lite are also compatible)
- Minimal visible hardware for a sleek appearance
European mounting style utilizes Ironwood’s standard anti-grip aluminum headrail for top support. This profile prevents users from hanging from or otherwise grabbing the headrail, enhancing safety and cleanliness.
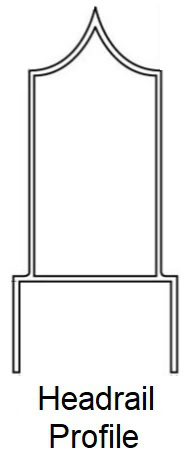
Floor pedestals are typically made from durable aluminum, providing sturdy bottom support and allowing for height adjustments to accommodate floor variations. Typical pedestal heights range from 3″ to 12″, with custom sizes available. Pedestals are adjustable from -1/2″ to +3/4″ of nominal height (except 3″ pedestals, which are adjustable -1/8″ to +3/4″).

Ironwood Manufacturing offers custom headrail options for designers seeking unique aesthetic solutions or specific material requirements:
Material
Custom headrail is available in plastic laminate, wood veneer, or compact laminate, providing an alternative to standard extruded aluminum headrail.
Dimensions
- Height: Custom headrail is 3″ tall, a height which balances strength and adaptability requirements
- Thickness: Matches the pilaster thickness for a cohesive look
- Length: Maximum single-piece length is 105″
Connections
- Splicing: In-line connections use two 1/4″ x 1″ dowel pins per splice
- Tee and Wall Connections: Utilize L-brackets for secure attachment
Installation Considerations
- A minimum 12″ gap is required between the top of the custom headrail and the ceiling for proper installation
- Installers must seal any cut ends in the field to maintain warranty coverage
Custom headrail offers an opportunity to create a cohesive design aesthetic while maintaining the structural benefits of headrail braced partitions. Designers should consider material compatibility, installation requirements, and overall visual impact when specifying custom headrail options.
Headrail can be powder coated in a range of colors based on a specific color chart. While exact matching to partition colors is not possible, this option allows for selecting complementary accent colors. Powder coating enhances durability and offers superior resistance to chipping, scratching, and fading compared to traditional paint finishes.
Our preferred powder coat vendor is Cardinal. Colors from other vendors are available but costs and lead times will be negatively impacted. In addition, touch up paint may not be available for other vendors.
When specifying European mounting style, keep these installation factors in mind:
- Ceiling Height: Ensure adequate clearance for headrail installation (minimum 3″ gap above pilasters for aluminum headrail, minimum 12″ between the top of the custom headrail and the ceiling)
- Floor Conditions: Pedestals can accommodate slight floor variations, but severely uneven surfaces may require additional preparation
Frequently Asked Questions
Is it possible to customize the appearance of the headrail?
Headrail customization options are available to align with specific design requirements. While the standard headrail is typically clear anodized aluminum, it can be finished in various colors to complement the partition materials. For unique design, custom headrail options may be explored in consultation with Ironwood.
How does European mounting style differ from other mounting options?
European mounting style uniquely combines headrail at the top with floor pedestals at the bottom of the pilasters. This configuration offers the stability of headrail braced systems with the adjustability and clean look of ceiling hung options.
Can European mounting style be used with any material?
Yes, European mounting style is compatible with all of Ironwood’s partition materials, including compact laminate, high pressure laminate (HPL), wood veneer, solid surface, and engineered stone. The choice of material does not affect the mounting style’s functionality.
Is European mounting style ADA compliant?
European mounting style can be designed to meet ADA (Americans with Disabilities Act) requirements. The flexibility in dimensions allows for proper clearances and hardware placement.
Can existing partitions be retroffited to European mounting?
Yes, existing partitions can be retrofitted to European mounting style, but consulting with an Ironwood specialist is recommended to determine feasibility and any necessary modifications. Some components and hardware may need to be replaced or upgraded.
Can European partitions be customized?
Yes, customization is possible. Whether it is adjusting the door height, selecting different headrail profiles, or choosing alternative door styles, the European mounting style is highly adaptable.
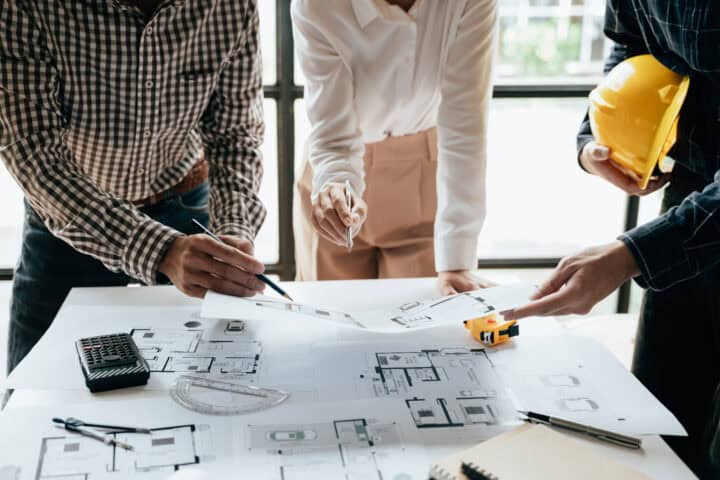
If you can’t find the answer you’re looking for, feel free to reach out to us directly and we’ll be happy to assist you!
Featured European Mounting Bathroom Stalls
GalleryBrowse through examples of European mounting bathroom stalls, highlighting their aesthetic appeal and practical benefits.
Explore Portfolio