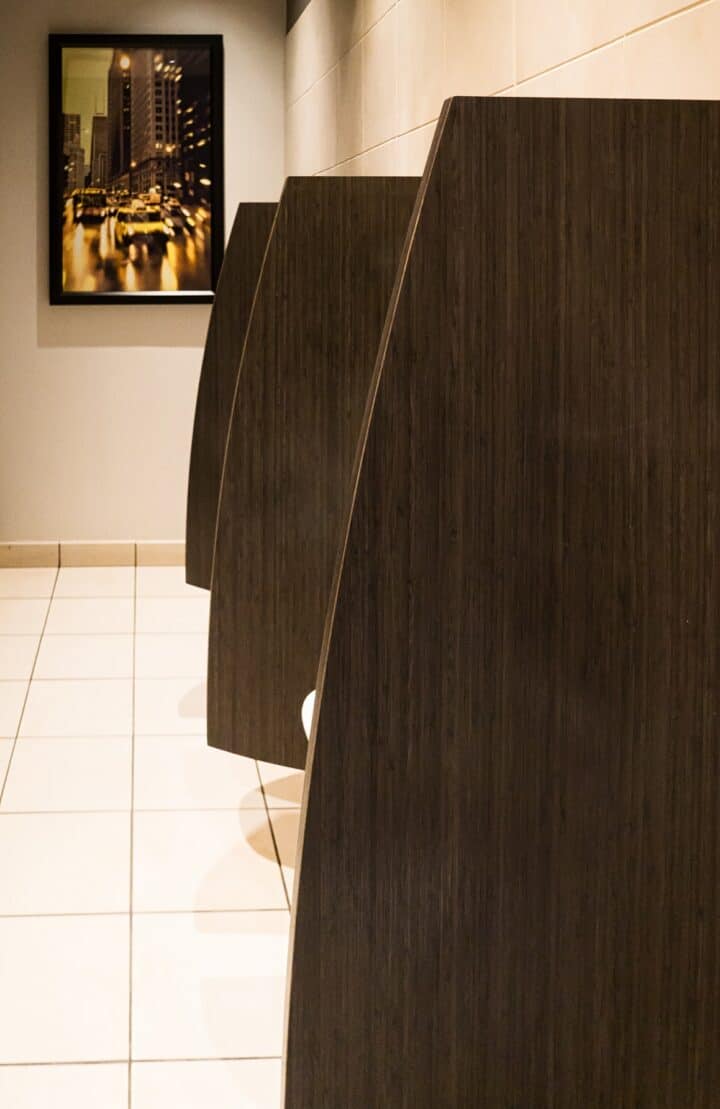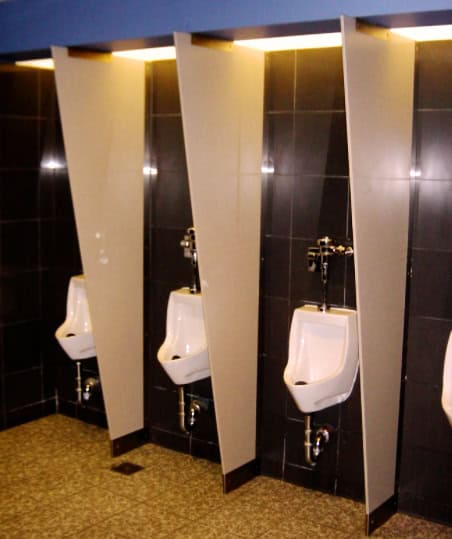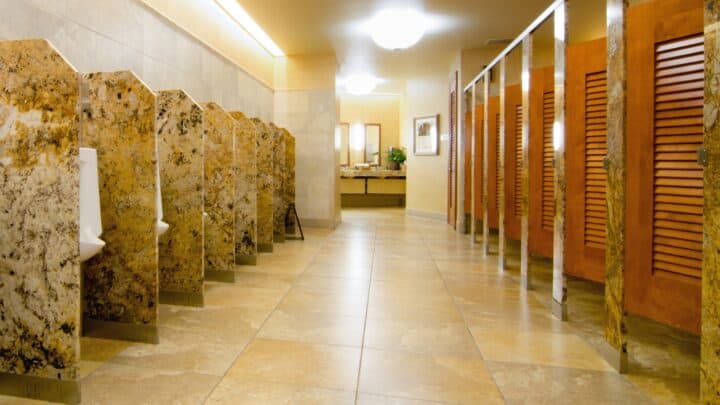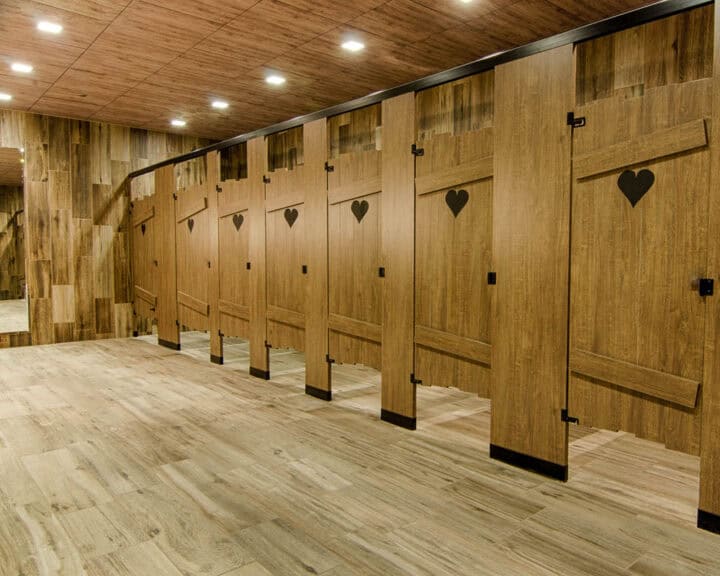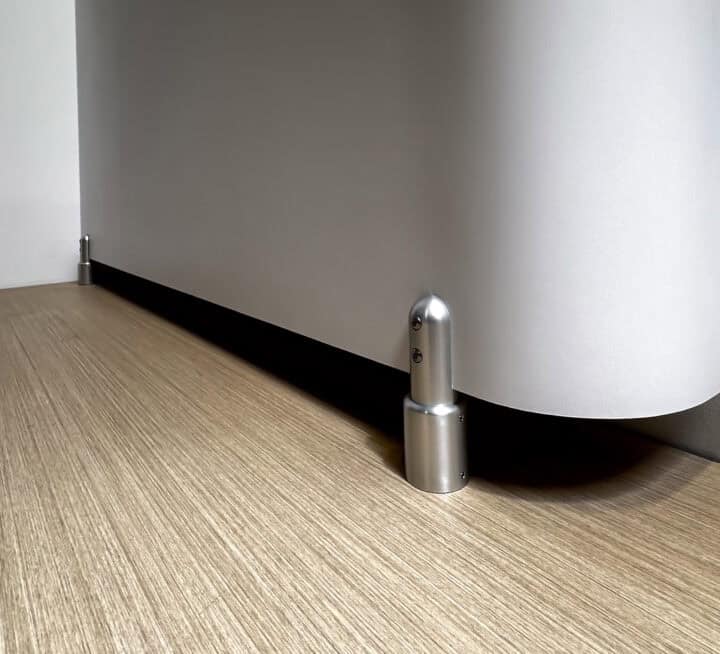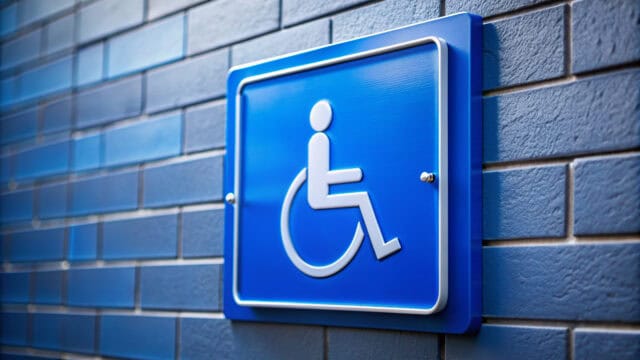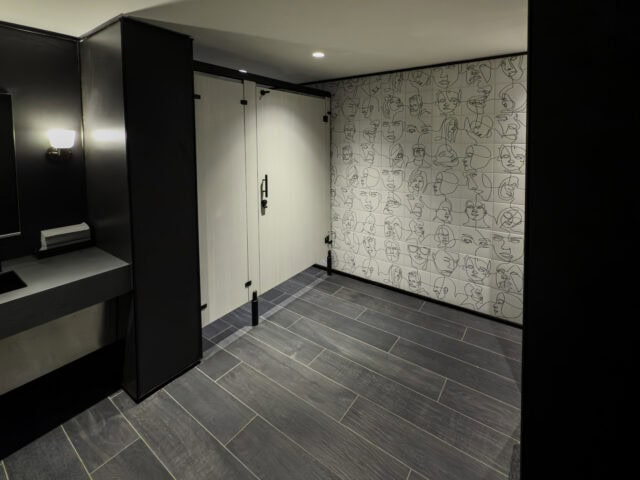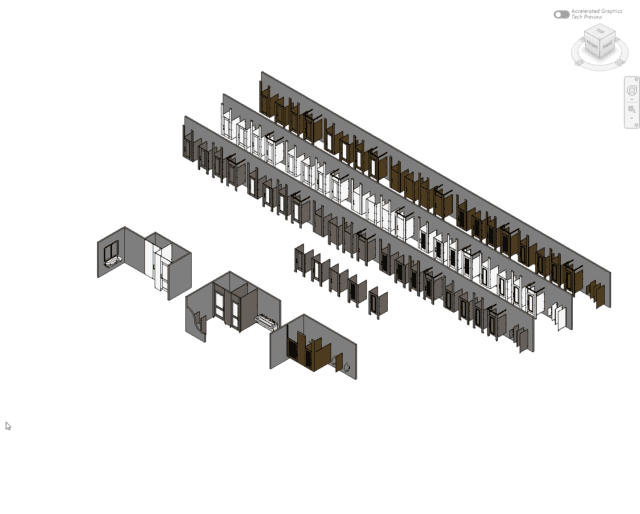Custom Shape
Design with Custom Shape PartitionsCustom shape partitions can be used to emphasize themes, complement architectural elements, and create memorable aesthetic experiences.
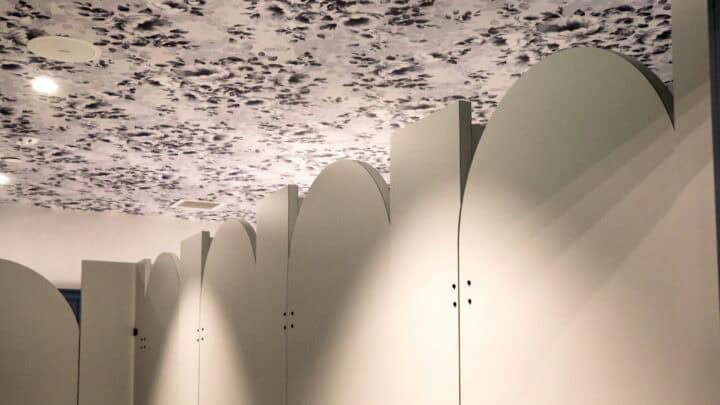
What are Custom Shape Partitions?
Custom shape partitions enable architects and designers to specify toilet partitions with non-standard shapes, including curved tops, rounded corners, and artistic outlines, breaking free from traditional rectangular constraints while maintaining functionality.
Compatible Mounting Styles
Mounting StylesHeadrail Braced
Floor mounted pilasters with overhead aluminum bracing for stability.
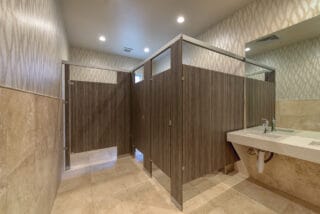
Floor to Ceiling
Pilasters secured at the floor and ceiling with minimal visible hardware.
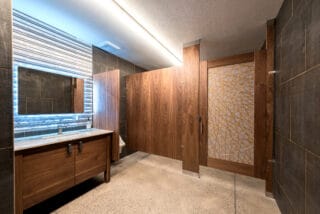
European
Pilasters with overhead headrail and floor pedestals blend style and strength.
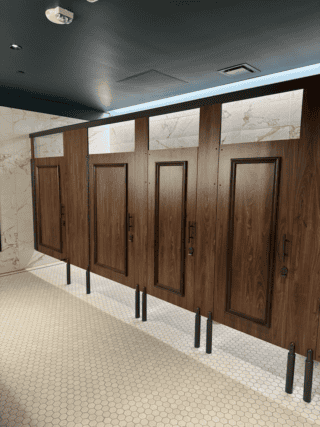
Ceiling Hung
Pilasters attached solely to the ceiling offer open floor space and a clean look.
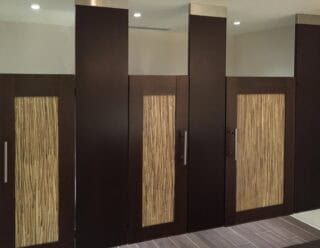
Floor Mount
Partition pilasters are anchored to the floor only, resulting in low-profile elegance.

Considerations When Using Custom Shape Partitions
Explore the key features and considerations of custom shape partitions to determine their suitability for your commercial restroom project.
FeaturesDesign Flexibility
Create distinctive shapes while maintaining required clearances and hardware mounting points for optimal functionality and compliance.
Lead Times
Complex shapes may require extra manufacturing time. Early specification and material selection help minimize this.
Edge Requirements
Hinge and latch points require straight edges for proper hardware mounting. Consider this when planning curved or irregular shapes.
File Formats
Submit designs in DXF or DWG format for optimal processing. Alternative formats accepted with additional conversion fees.
Privacy Considerations
Privacy concerns require attention be paid to the space between partition edges and the floor, ensuring compliance with accessibility codes.
Material Limits
Different materials have differing minimum curve radii and material strength characteristics.
How to Specify Ironwood
Follow our easy three-step process to start using Custom Shape in your design:
The Process- 1
Go to the Configurator
The Ironwwood Configurator will help guide your choices of material, mounting style, door option, hardware, etc. to specify your toilet partitions.
- 2
Generate Your Specification
Once you have made your selections, the configurator will generate a spec and other helpful resources for you.
- 3
Contact Us With Any Questions
Call us at 360-965-6590 or email us at specs@ironwood-mfg.com.
Deeper Dive & Resources
Discover detailed information about custom shape partitions to make informed decisions for your commercial restroom design.
Material choice impacts design possibilities:
- Non-laminated Materials: Compact Laminate, Solid Surface
- Allows minimum 1/2-inch radius curves
- Maximum design flexibility
- Excellent for wet areas
- Laminated Materials: Wood Veneer, High Pressure Laminate
- Requires 8-inch minimum radius
- Enhanced aesthetic options
- Consider moisture exposure
Safety and Strength
- Material thickness requirements vary by shape complexity
- Structural integrity assessments ensure durability
- Safety standards guide minimum dimension requirements
Installation and Hardware
- Straight edges are required at hinge points
- Hardware placement affects shape possibilities
- Standard mounting options remain available
Frequently Asked Questions
Can custom shape partitions be made from any material?
Nearly all materials, including high pressure laminate, wood veneer, solid surface, and compact laminate can be used. Stone, however, is only suitable for simple custom geometric shapes.
What is the minimum curve radius possible for custom shape partitions?
The minimum radius varies by material type. Non-laminated materials like compact laminate allow for 1/2-inch radius curves, while laminated materials require an 8-inch minimum radius.
Can any partition component be custom shaped?
Yes, doors, panels, pilasters, and urinal screens can all feature custom shapes, subject to structural and safety requirements.
What file formats are accepted for custom shape designs?
DXF and DWG files are preferred. Alternative formats (AI, CDR, GIF, JPEG) are accepted with additional conversion charges.
Will custom shapes impact project timeline?
Yes, design complexity may extend lead times. Early specification and material selection help optimize production scheduling.

If you can’t find the answer you’re looking for, feel free to reach out to us directly and we’ll be happy to assist you!
Featured Custom Shape Bathroom Stalls
GalleryBrowse through examples of custom shape toilet partitions, highlighting their aesthetic appeal and practical benefits.
Explore Portfolio