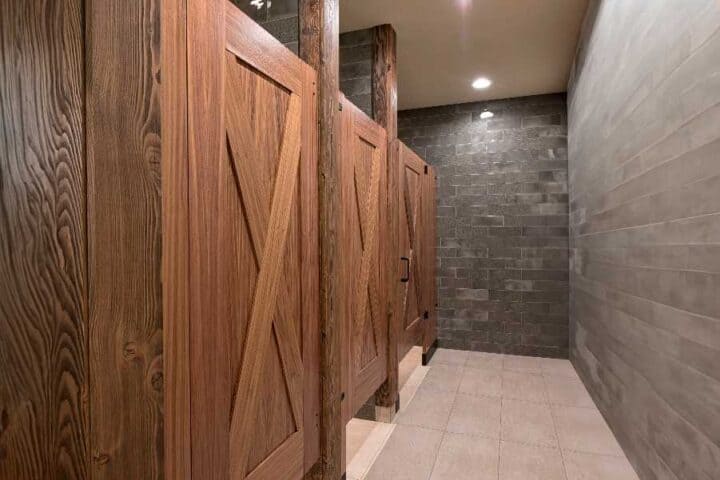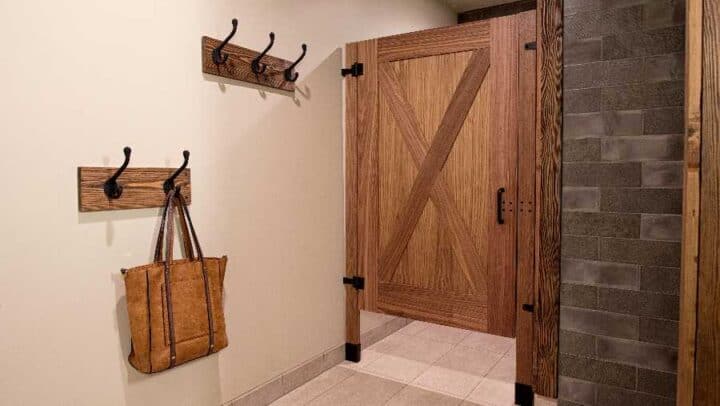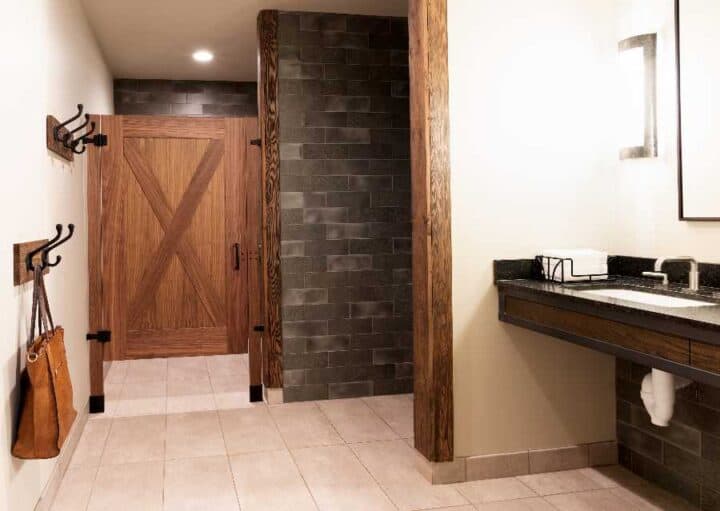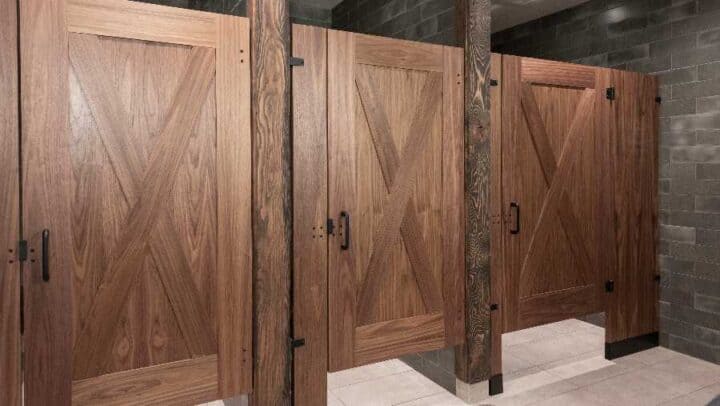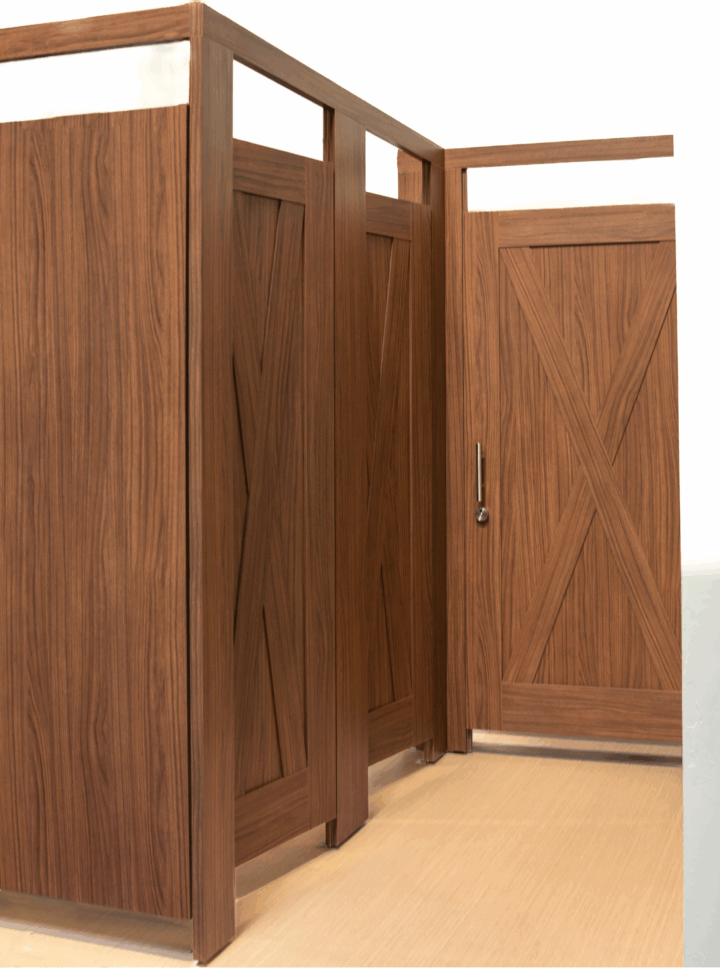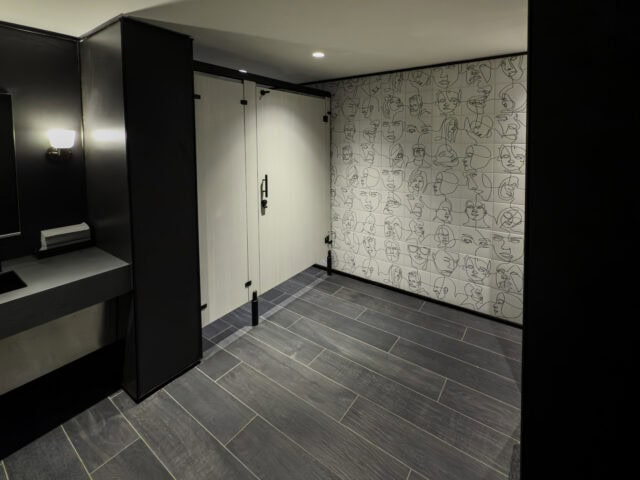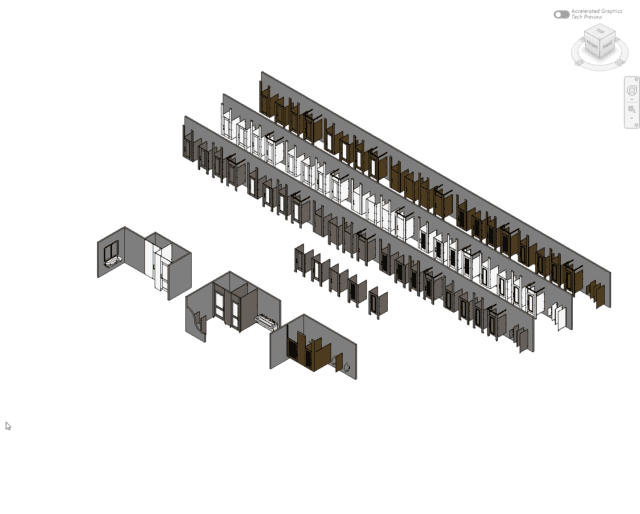Barn X Partitions
Design with Barn X DoorsBring rustic warmth and distinctive character to your restroom with Barn X style doors, featuring classic barn inspired detailing and sturdy, stile and rail construction.
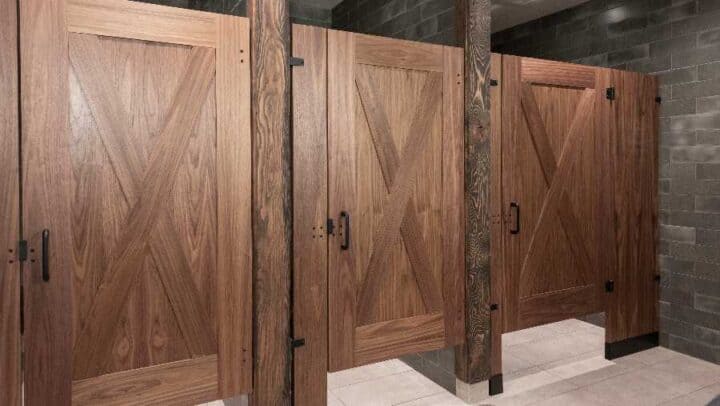
What Is the Barn X Style?
Barn X is a stile and rail inspired door design built from a captured panel with applied moldings. The moldings are typically applied to the front face only, but can be applied to both sides upon request. This style is defined by its bold geometric lines and rustic architectural character. Barn X doors are compatible with wood veneer, high-pressure laminate, or compact laminate, giving designers flexibility in both visual tone and material performance.
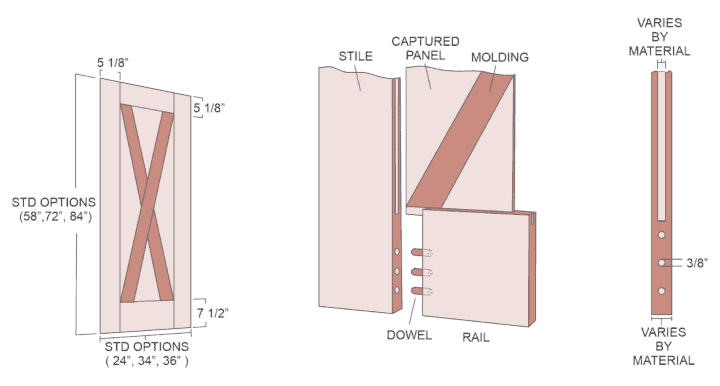
Compatible Materials
Materials
Barn X doors are available in a range of durable materials, each offering distinct advantages for different commercial restroom applications.
Compatible Mounting Styles
Mounting StylesBarn X doors can be integrated with multiple mounting styles, providing flexibility in design and installation for a range of commercial restroom layouts.
Headrail Braced
Floor mounted pilasters with overhead aluminum bracing for stability.
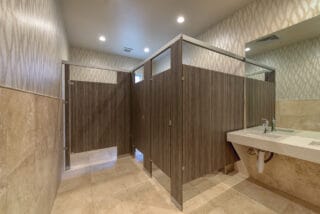
Floor to Ceiling
Pilasters secured at the floor and ceiling with minimal visible hardware.
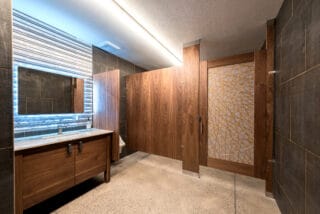
European
Pilasters with overhead headrail and floor pedestals blend style and strength.
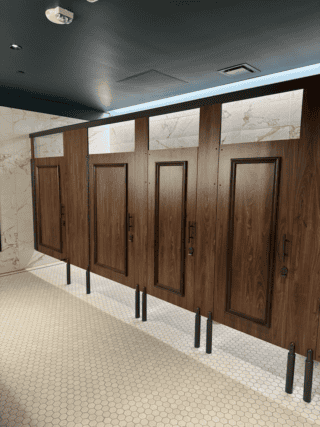
Floor Mount
Partition pilasters are anchored to the floor only, resulting in low-profile elegance.

Ceiling Hung
Pilasters attached solely to the ceiling offer open floor space and a clean look.
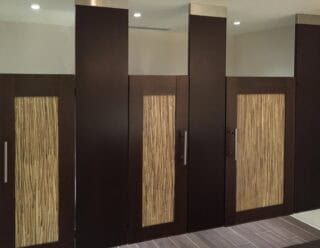
Design and Installation Considerations
Explore the key features and considerations of Barn X doors to determine their suitability for your commercial restroom project.
FeaturesMaterial
Barn X doors are available in compact laminate, HPL, and wood veneer—each offering distinct aesthetic and performance benefits for hospitality, retail, and high-traffic applications.
Design & Aesthetics
X moldings, non-standard patterns, and material offerings provide a versatile toolkit for balancing visual depth, historical reference, and spatial hierarchy.
Shape & Customization
Custom bracing options like chevron or diagonal allow designers to echo architectural heritage or brand identity without compromising form, function, or fabrication standards.
Cleaning and Maintenance
Attention may be needed in cleaning the many inside corners of the these doors. In addition, the occasional inspection of components to limit moisture ingress is key to preserving both the aesthetic and functional longevity of X molding installations.
Mounting Styles
Barn X doors create a bold architectural statement, seamlessly mounting to framed walls, posts, or any of Ironwood Manufacturing’s standard mounting systems. Powder coated hardware may be added to elevate function and visual impact.
How to Specify Ironwood
Follow our easy three-step process to start using Barn X in your design:
The Process- 1
Go to the Configurator
The Ironwwood Configurator will help guide your choices of material, mounting style, door option, hardware, etc. to specify your toilet partitions.
- 2
Generate Your Specification
Once you have made your selections, the configurator will generate a spec and other helpful resources for you.
- 3
Contact Us With Any Questions
Call us at 360-965-6590 or email us at specs@ironwood-mfg.com.
Deeper Dive & Resources
Barn X doors pair distinctive, rustic design with durable construction. Wide X-style moldings are applied over a captured panel core, adding depth and visual interest while preserving the structure needed for commercial restroom environments.
Barn X doors use stile and rail construction, with a decorative “X” applied over captured panel inserts. The molding is typically 4″ wide and can be applied to the front only (standard) or both sides.
Frame and Moldings: Wood veneer, high-pressure laminate (HPL), or compact laminate (phenolic)
Insert Panels: Matching or contrasting materials; veneer and HPL up to 5/8″, compact up to 1/2″
Barn X components are compatible with standard Ironwood mounting styles:
- Headrail Braced
- Floor to Ceiling
- Ceiling Hung
- Floor Mount
- European
- Wall Hung (confirm support requirements for door weight)
Standard:
- Single X
Multiple additional layouts available:
Z Style
X Style
Double Z
Double Z Arrow
Double X
Standard door heights: 58” and 72”
Available door heights: 59” to 71” (in 1” increments)
Standard door widths: 36″, 34″, 24″
- Available door widths: 22″–36″ (in 1″ increments)
Frequently Asked Questions
What makes a Barn X door different from other partition doors?
Barn X doors feature decorative moldings arranged in traditional barn patterns, including X, Z, and Double Z. These moldings are applied to a flat panel and captured within a stile-and-rail frame, blending rustic character with commercial-grade construction.
Are the moldings functional or purely decorative?
The moldings are primarily decorative. They are securely applied to the face of the door and do not contribute to structural support, but they do help visually reinforce the barn aesthetic.
Can the Barn X style be used with any material?
Frames and moldings can be made from compact laminate, HPL, or wood veneer. Inserts can be the same or a contrasting material. Some combinations may have thickness or weight limits.
Can moldings be applied to both sides of the door?
Yes, but our standard configuration includes moldings on the front side only. Dual-sided molding is available upon request.
What design variations are available?
Six layout options are available. Single X is the standard design; Single Z, Single Z Arrow, Double Z, Double X, and Double Z Arrow, are premium upgrades, each offering a distinct visual impact.
Are Barn X doors compatible with Zero Sightline privacy features?
Yes. Barn X style doors can be outfitted with Zero Sightline. Other privacy options include hardware to eliminate sightlines between doors and pilasters.

If you can’t find the answer you’re looking for, feel free to reach out to us directly and we’ll be happy to assist you!
Featured Barn X Bathroom Stalls
GalleryBrowse through examples of Barn X toilet partitions, highlighting their distinctive X-style detailing and versatility across hospitality and boutique environments.
Explore Portfolio