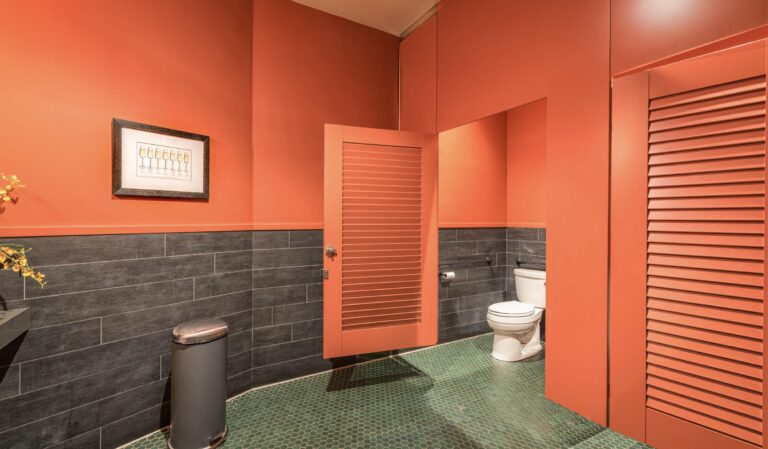When it comes to design, the saying goes, “form follows function.” But who gets to determine the definitions and nuances that make up function? When it comes to commercial restrooms, the end user is not the only interested party to consider. There are designers, building owners, general contractors, facilities managers, and others who each view “what’s best” through a different lens.
The ceiling hung mounting style got its name because there is no floor support – the stalls are attached only to the ceiling and walls. The biggest challenge of this style is that it requires pilasters which act as overhead levers up to eight feet long, which can be difficult to keep stable. Before choosing this option, it is smart to consider the fundamental traits, benefits, and limitations of the ceiling hung partition system from the different perspectives of those who most interact with it.

Designers
The designer often likes the striking “floating” look of a ceiling hung partition system. Its clean and elegant lines are visually appealing. However, alcove stalls often require a cross pilaster to stabilize the unit, which breaks up those nice, clean lines. Additionally, designers are tasked with making sure that the everyday functionality (as well as stability) is considered and properly addressed.

Building Owners
Owners typically love the way the ceiling hung style looks. When negotiating cleaning contracts, they also often hear from the custodial industry that a ceiling hung system is the best way to easily and consistently keep the restrooms clean.

General Contractors
General contractors don’t tend to mind ceiling hung style partitions. This is because the installation is generally straightforward and smooth. However, if the GC forgets to install the manufacturer’s backing requirements after framing — and especially before installing the HVAC, fire, and electrical — big problems can arise. This is because the ceiling hung partition system requires channel iron to be installed within two inches above the hard lid. This work must be done before the other trades begin.

Facilities
The facility maintenance group tends to dislike ceiling hung partitions because they must keep a watchful eye on the hardware to make sure every fastener is properly tightened. This is important because the mechanical fasteners that connect to the ceiling loosen with normal use. Janitorial staff typically love the ease-of-use of ceiling hung systems. Mopping underneath the pilasters allows for overall ease of cleaning, and no floor connection means no excessive dirt trap.

End User
Those who use a toilet with a ceiling hung partition system tend to like and dislike it at the same time. They are drawn to the openness of the design. The lack of hardware attached to the floor also means people can easily find an unoccupied stall. On the other hand, the open space can feel less private. If the ceiling hardware is not properly tightened, someone entering or exiting an adjacent stall can cause other stall pilasters to sway. This may cause other stall latches to slip from their keepers and unexpectedly open.
The best advice we can give if considering a ceiling hung partition system is to educate yourself and weigh all of the pros and cons to make your best decision!
