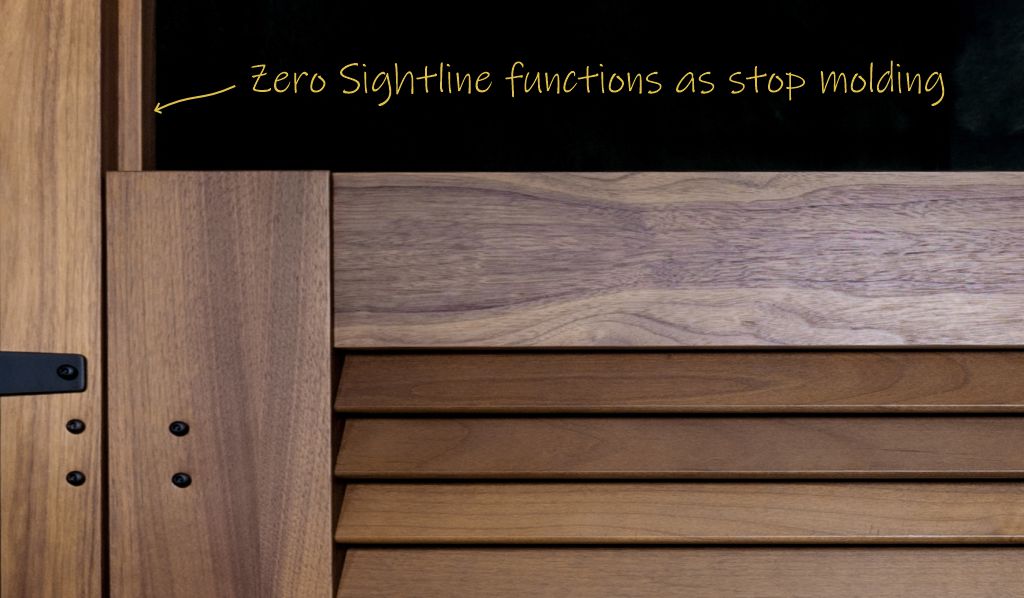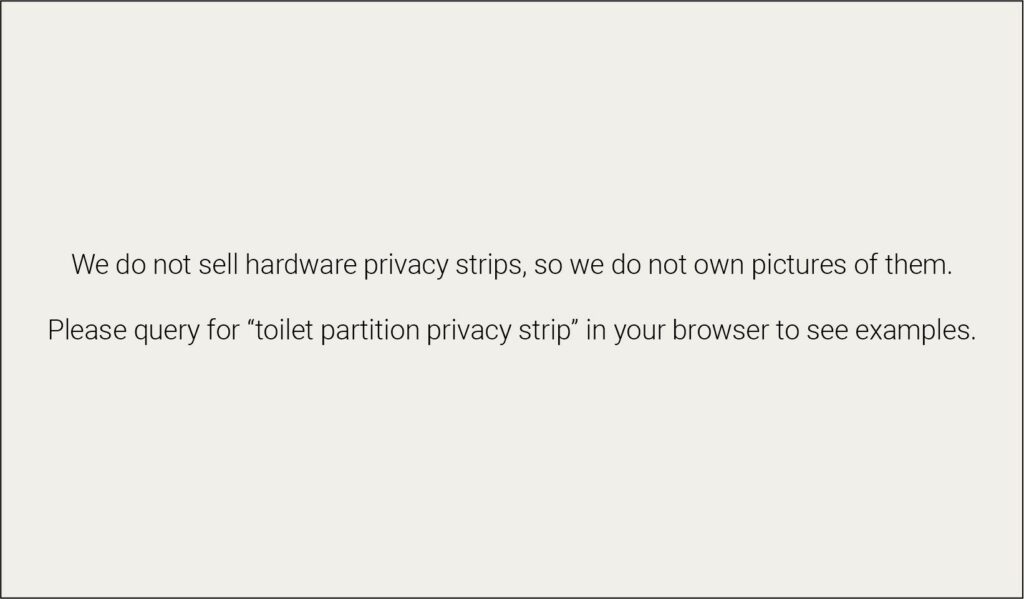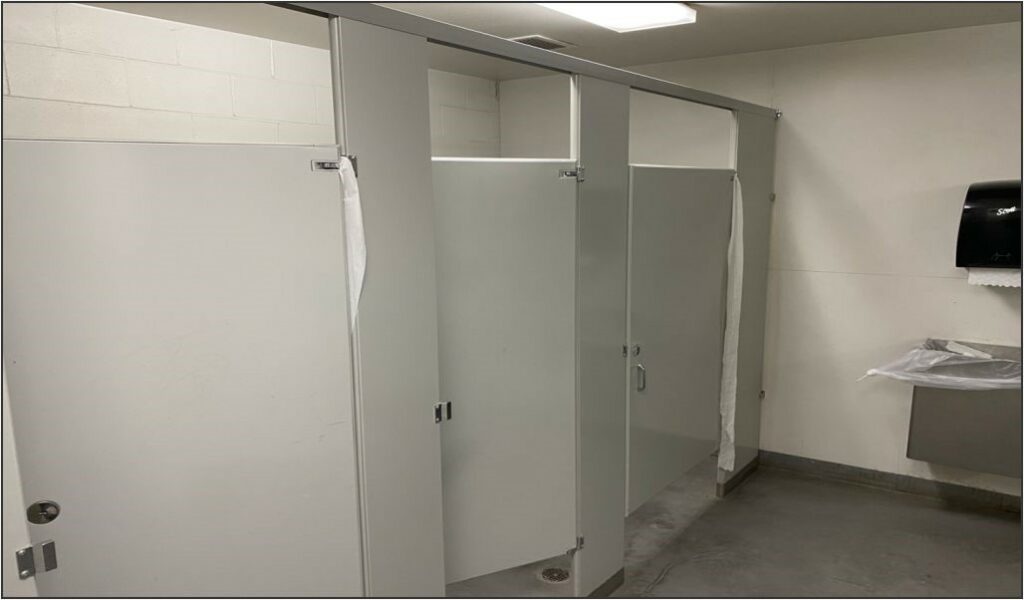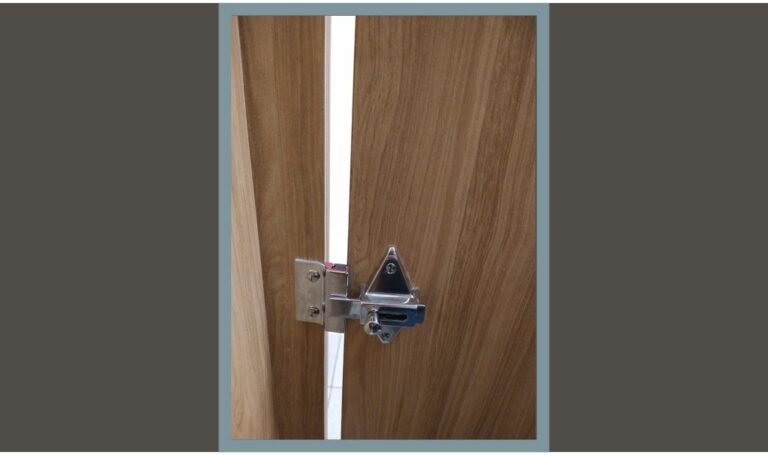Commercial bathroom stalls typically have gaps at the edges of the doors. Why do these gaps exist? Should they exist?
(Also see our articles on bathroom stall floor and ceiling gaps and bathroom stall wall gaps for additional information.)
Reasons for Stall Door Gaps
Bathroom stall doors have gaps between the edges of the doors and the supporting pilasters for the following reasons:
- Hinge gap requirements: Most hinges require gaps between doors and their supports.
- Installation adjustments: Installers can adjust the gaps on either side of a door to compensate for differences between specified and actual dimensions.
Below are more details and considerations for these issues.
Hinge Gap Requirements
The gap required on the strike side of the door depends on the strike type and dimensions. Hinge manufacturers specify the gap requirements on the hinge side of the door. For example:
- A common surface-mount toilet partition hinge requires a 1/8-inch gap on the hinge side.
- A common inset hinge requires a 1/4-inch gap on the hinge side.
- A common concealed hinge requires a 3/64-inch gap on the hinge side.
Why Don’t “Regular” Doors Have These Gaps?
Most of the doors outside of public restrooms are enclosed in a door frame which typically includes stop moldings on the sides. These stop moldings cover the gaps between the door and frame.
Public bathroom stalls do not have door frames, so there is no place to mount stop moldings. As a result, partition doors have undesirable “sight line” gaps at their edges. These sight line gaps are a big privacy issue because patrons see through them so easily, even when they do not intend to.
How Can Gaps Be Eliminated or Reduced?
There are a few ways to eliminate or reduce the sight line gaps at the edges of toilet doors:
- Overlap the door and the supporting pilaster (the “zero sightline” feature). This mimics the functionality of stop moldings.

- Hardware privacy strips (astragals) attached to the door or pilaster.

- Hang toilet paper over the edge of the door (we are not kidding).

Toilet Partition Installation Adjustments
Another reason for gaps at the edges of doors is to allow toilet partition installers to deal with stall dimensions which do not match the room dimensions. Since partitions are manufactured based on field measurements, this mismatch is usually due to:
- Errors in the field measurement process.
- Changes in the bathroom after the field measures were taken.
- Field measures taken before finishes like tiles and wainscotting have been completed.
Whatever the reason, when the actual room dimensions differ from the expected dimensions, gaps can be modified to absorb the change. These gap adjustments can be made at the walls, but they can also be made in the door openings.
Conclusions
As indicated, door gaps are a necessary (but not evil) part of toilet partition designs. Design features such as zero sightline overlap or hardware privacy strips allow gaps and privacy to happily co-exist. We struggle, however, to endorse the draped toilet paper solution for hopefully obvious reasons.
