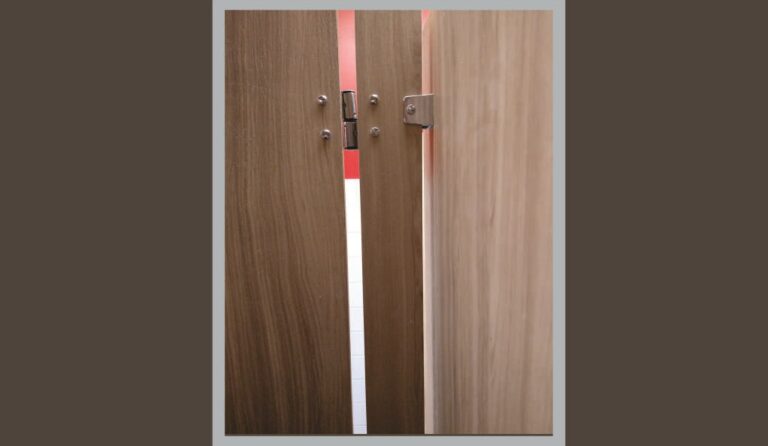Commercial bathroom stalls typically have gaps at the walls. Why do these gaps exist? Should they exist?
(Also see our articles on bathroom stall floor and ceiling gaps and bathroom stall door gaps for additional information.)
Reasons for Wall Gaps in Bathroom Partitions
The primary reasons for wall gaps in bathroom partitions are:
- Sloped and angled walls: Unfortunately, walls are rarely plumb from top to bottom or straight from left to right. Gaps allow partition components to attach to uneven walls and still be level.
- Inaccurate room measurements: Partitions are built based on “field measures” which may not be completely accurate (possibly due to wall slopes and angles).
- Available toilet partition hardware: The commonly available hardware for commercial restroom partitions generally introduces gaps.
- Cost reduction: Gaps allow partition components to be standardized and sized for maximum yield, which results in lower costs.
Below are more details and considerations for these issues.
Sloped and Angled Walls
Toilet partitions in public restrooms should be plumb and straight from top to bottom and from left to right. Restroom walls have the same goal but rarely achieve it. Since partition panels and pilasters attach directly to walls, gaps allow the stalls to be plumb and straight, even when the walls are not.
There are alternative solutions to gaps at the wall connections, but they can be expensive. These include:
- Providing extremely precise field measures to the manufacturer and having each component cut to match the walls’ true shapes.
- This requires extremely precise measurement at many points. In fact, to be done correctly it would be best to use a laser measurement tool capable of scanning the entire restroom.
- Since every part would be unique, this would increase the manufacturing cost.
- Scribe and cut the panels and pilasters at install time.
- This greatly increases the cost of installation.
- Installers do not have equipment comparable to factories, therefore the quality of field-created parts may suffer.
Inaccurate Room Measurements
Toilet partitions are manufactured based on room measurements, or “field measures,” not floorplan measurements. Accurate measurements of a finished bathroom can be difficult for the following reasons:
- The restroom may not be completely finished at the time the measurements are needed, due to lead times.
- Sheetrock may or may not be installed.
- Final mud work, tile, or wainscoting may not be completed yet.
- Since walls are typically not completely plumb or straight, it may be difficult to find the correct spots to take measurements.
- Measurements are sometimes taken in the wrong location. Most often at the back wall in lieu of the “install” face of the partitions.
- Most measurements are done with a tape measure. Reading a tape measure accurately enough to eliminate gaps while still allowing the parts to fit can be difficult and error-prone.
When field measures are wrong, the installer’s alternatives are to cut the materials create/adjust gaps, use different hardware, or do some combination of all three.
Available toilet partition hardware
The hardware manufactured for public bathroom stalls may itself introduce gaps between components and walls. For example, an industry-standard “one ear” stirrup bracket has a ½ inch-thick base which the panels and pilasters butt up against. Therefore, a fully seated component is limited to a minimum ½ inch gap.
There are solutions to these hardware-induced gaps, including:
- Traditional full-length wall brackets.
- Contemporary T-type brackets which slot into a kerf in the material.
- Specifying stamped stainless steel brackets, which have a 1/8 inch base.
- L-brackets remove the base gap, allowing the panel or pilaster to rest against the wall.
Material Costs
Wall gaps allow washrooms with slightly non-standard dimensions to still use standard-size panels and pilasters. This results in significant cost savings. See our Dog in the Night article for more details about costs and material sizing.
Conclusion
Wall gaps have a purpose and can be a “necessary evil” in public restroom design. They can, however, be reduced or even eliminated by a combination of knowledge, hardware selection, and accurate measurements.
