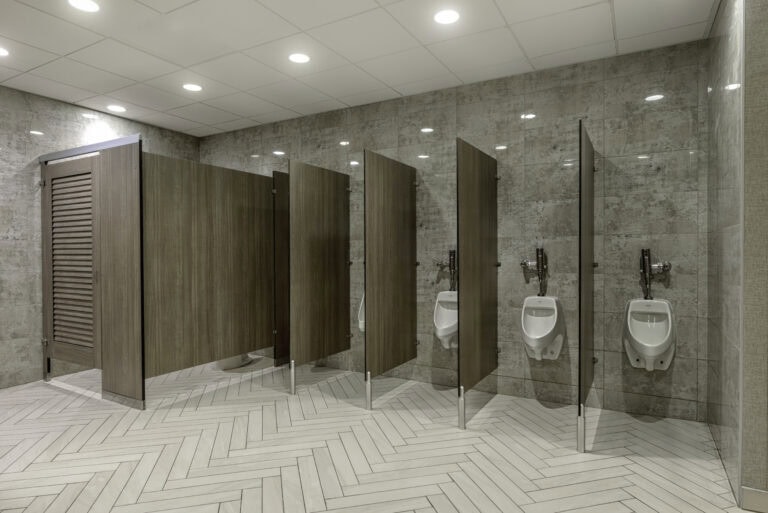Urinal screens (also called urinal dividers or privacy screens) do two jobs. They create privacy for users and help the restroom feel cohesive. A well-chosen screen can match the partition material and color, help carry the design across the room, and hold up to daily use.
What this guide covers
Materials and where each works best
Mounting options and when to use them
Basic ADA considerations
Custom options
Materials
Choose material for durability first, then appearance. Environments and cleaning practices will drive the decision.
- Compact Laminate (Phenolic): Very durable, impact resistant, and highly water resistant. Best for high use or wet areas such as schools, stadiums, parks, transit hubs, and recreation centers.
- High-Pressure Laminate (HPL): Broad decorative range and budget friendly. Best for dry spaces such as offices, churches, libraries, and administrative facilities.
- Solid Surface: Uniform appearance and easy cleaning. Best for premium interiors such as corporate headquarters, boutique retail, healthcare, and hospitality restrooms where a refined look is desired.
- Engineered Stone: Visually consistent with a stone like finish. Best for high-visibility, high-traffic settings such as airports, museums, arena suites, luxury hospitality, and flagship retail.
Mounting options
The mounting method affects stability, cleaning, and the visual line in the room.
- Wall Hung – cantilevered from the wall for a clean look and easy floor cleaning.
- Floor Mounted – anchored to the floor and the wall for added stability or heavier panels.
- Floor to Ceiling – floor to ceiling support at the open end adds rigidity for busy restrooms.
ADA basics
The ADA Standards do not require urinal screens. If used, they must not reduce the clear floor space or obstruct approach to the urinal. Confirm local amendments and coordinate screen width, projection, and mounting height so the required clearances remain fully available.
- Reference: U.S. Access Board – ADA Standards
- Maintenance planning: NIOSH Cleaning and Disinfection Basics (PDF)
Custom options
Ironwood can build to the project. Custom sizes, shapes, and materials are available to match project requirements and site conditions. If you would like Revit content for coordination, you may download here: BIM Objects page or BIMobject library.
Specify with confidence
If you would like help choosing material and mounting for a specific project, send the room layout and the intended use of the building.
- Request a Project Review – send your plan and goals
- Download BIM Families – Revit content for coordination
