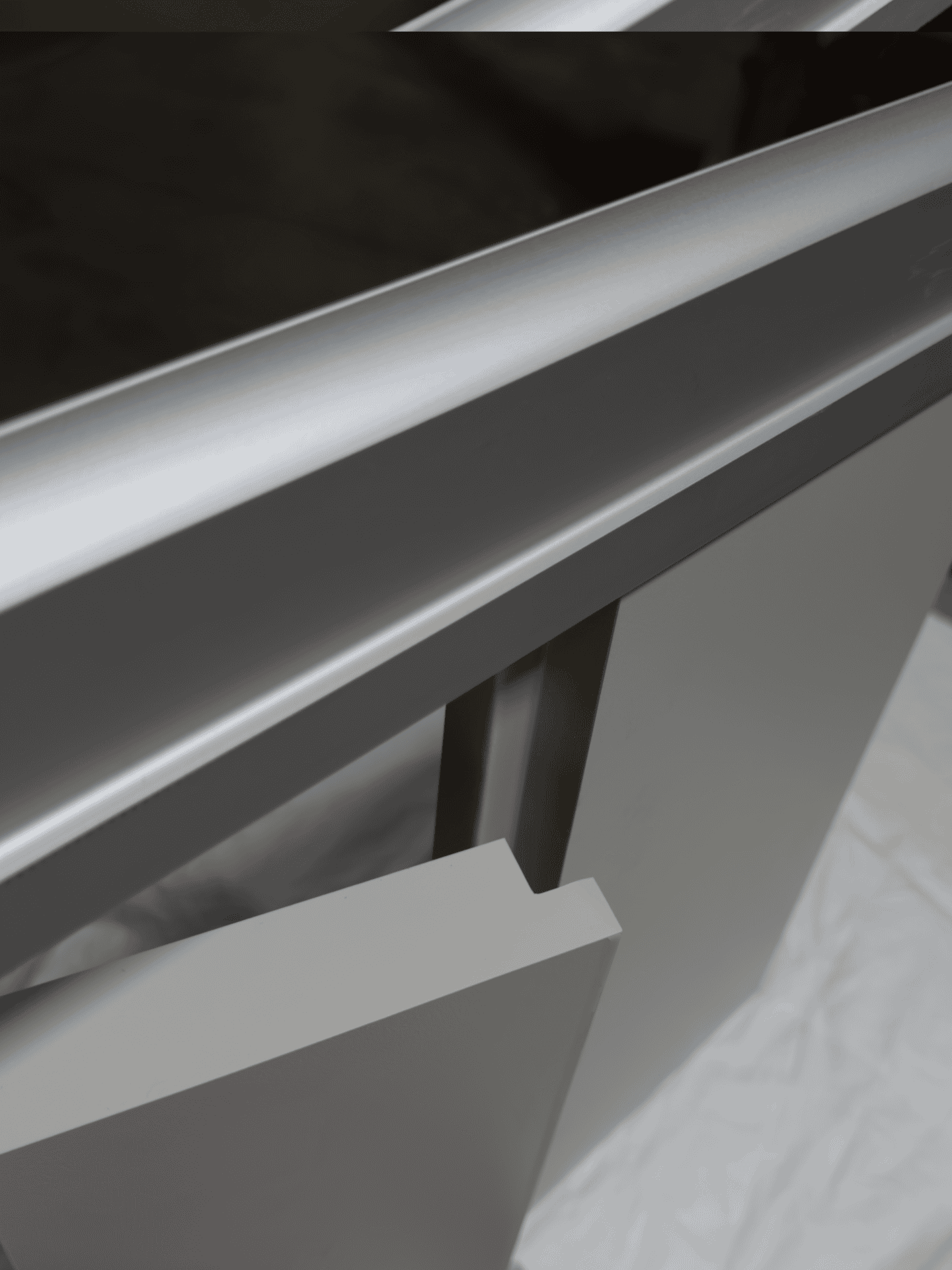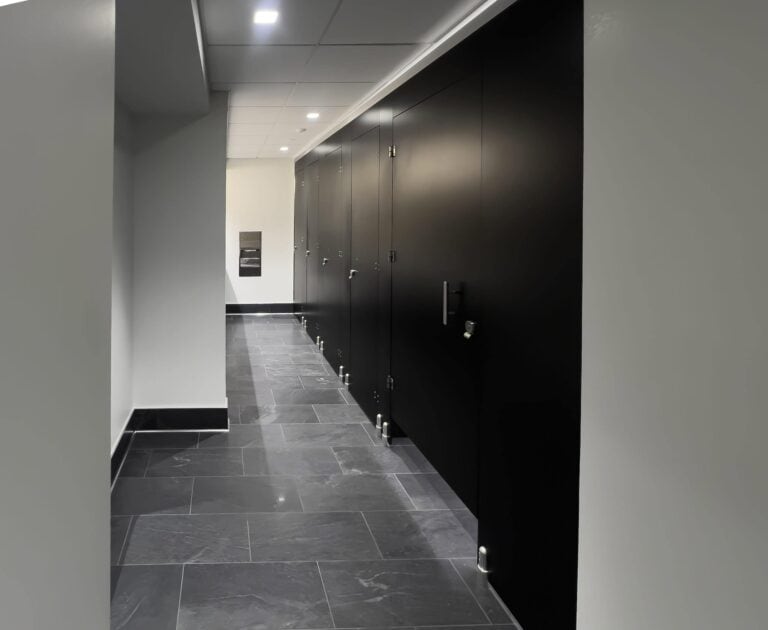European toilet partition systems are gaining popularity in North American commercial restrooms, setting new standards for design and functionality. These innovative partition systems revolutionize restroom privacy, offering a sleek and modern alternative to conventional partitions by incorporating full-height doors, streamlined aesthetics, and a sophisticated appearance. As architects and designers seek solutions that enhance the overall aesthetic appeal of commercial spaces, these high-end partitions have become the preferred choice for modern office buildings, luxury retail establishments, and upscale hospitality venues.
European Design Features and Benefits

European toilet partitions represent more than a mounting system – they create a bathroom design that prioritizes privacy and clean aesthetics without compromising quality. European systems feature taller 72-inch doors paired with a 9-inch floor gap, creating a distinct profile that sets them apart from traditional partitions. This configuration provides enhanced design and privacy while meeting Americans with Disabilities Act (ADA) requirements.
Standard dimensions offered, with options to fit your needs, European Style toilet partitions provide adaptability to suit specific design needs. The door heights can be adjusted according to requirements, and the aluminum headrail system, available in lengths up to 105 inches for a single piece, can be extended using spliced joints for longer spans.
The innovative dual-support design ensures enduring stability. The aluminum headrail provides lateral stability at the top, while the heavy-duty pedestals anchor and support the system at the floor.
Zero Sightline Integration

Modern commercial restroom design can be specified to include Zero Sightline features that eliminate visual gaps between components. This is achieved through rabbeted edges on pilasters and doors, creating an overlapping connection that blocks sightlines while functioning as an integrated door strike. Rabbeted edges are available in High Pressure Laminate (HPL) and Compact Laminate (Phenolic), offering flexibility without compromising functionality. This attention to detail reinforces the minimalistic design aesthetic while maximizing privacy for users.
The Future of Commercial Restroom Partition Design
Combining enhanced privacy with sleek aesthetics, superior functionality, and ADA compliance, these bathroom stalls feature minimal visible hardware, generous door heights, and stable mounting systems. Euro-style elements and zero sightline construction add to the range of options available for commercial bathroom spaces, supporting diverse design approaches and project specifications across various environments.






