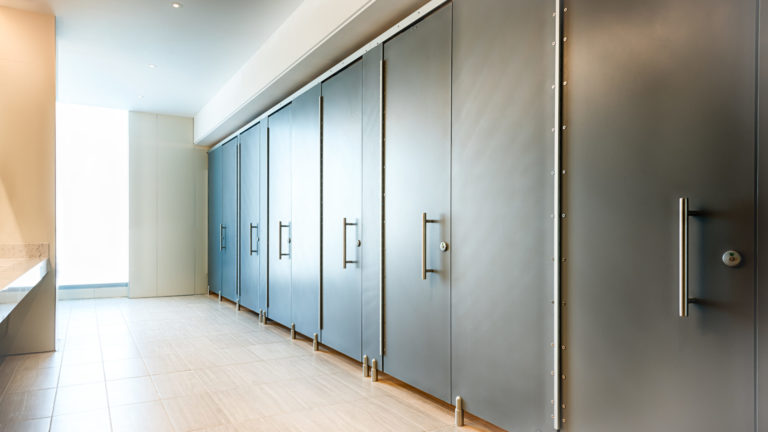European Bathroom Stalls in Commercial Restrooms
European bathroom stalls in commercial restrooms are partitions which feature:
- A “clean” or “single plane” look, including flush surfaces and slab doors.
- Reasonable privacy, meaning:
- No “sight lines” into the stalls.
- Minimal gaps at the walls, floor, ceiling, and between components. ADA requirements may define “minimal” floor gap for partitions.
- Door and panel heights which are minimally 71.5” AFF or higher.
- Hardware designed for minimal visibility (when viewed from the outside of the stall).
- This includes no shoes on the support pilasters.
- Material performance.
- Material selection should consider floor gaps. Gaps less than 3” require moisture-resistant materials, such as compact laminate or solid surface due to increased contact with mops and cleaning fluids.
Considerations for European style partitions
European bathroom stalls are a great restroom choice in. Here are some considerations to keep in mind:
- ADA standards may require 9” or even 12” gaps under doors and panels.
- Fire suppression, air circulation, and lighting regulations may affect maximum heights.
- The European style is not available in floor mount or ceiling hung mounting styles because these styles require shoes.
- Wide pilasters may require multiple support pedestals at the floor.
- Partitions made with high pressure laminate or veneers require a floor gap of at least 3”.
- This is to avoid contact with mops and liquids, which may lead to the delamination of high pressure laminates and veneers.
Sample European Bathroom Stall Configurations
Standard European
- Wood veneer
- Slab 71.5” doors
- 71.5” panels
- 9” floor gap
- Headrail braced mounting
- Zero Sightline
- Pedestals
- Occupancy indicator latch
- 8” bar pull
Upgraded European
- High pressure laminate
- Slab 84” doors
- 84” panels
- 4” floor gap (subject to ADA standards)
- Headrail braced mounting with matching headrail (matching partition material)
- Zero Sightline
- Pedestals
- Occupancy indicator latch
- 8” bar pull
- Powder coated hardware
All Gender European
- Compact laminate
- 84” doors and panels
- Transoms
- 1” floor gap (subject to ADA standards)
- Not available in high pressure laminate or wood veneer
- Floor to ceiling mounting
- Zero Sightline
- Pedestals
- Occupancy indicator latch
- 8” bar pull
- Powder coated hardware
- Full length brackets at walls and component connections
- Concealed hinges
