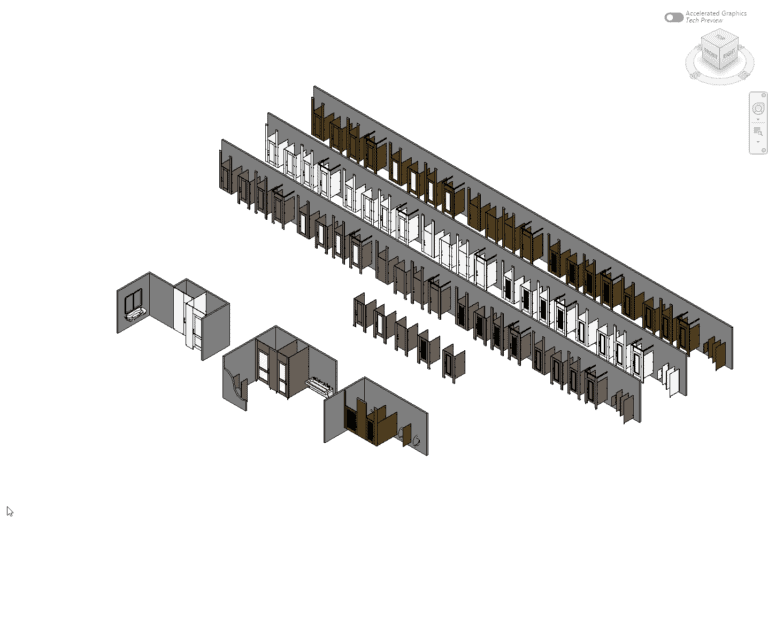Good restroom layout design depends on clarity. Clear dimensions. Clear expectations. Clear coordination across the teams.
Ironwood provides Revit content for frequently specified toilet partition solutions. The library includes unique door designs, European style partitions, and optional powder coated hardware to support design intent from early layout through documentation.
The families reflect how each system is manufactured and installed. Designers can set stall dimensions, select mounting and door combinations, and align partition models with project requirements. A separate Showcase RVT illustrates typical layouts and options for quick review. Use the included RFA families for direct placement in project models.
What Is Included
- Configurable Revit families (RFA) for multiple partition types
- Adjustable options for mounting style, door style, and privacy features
- Four material categories: High Pressure Laminate, Compact Laminate, Wood Veneer, and Urinal Screens
- A Showcase file (RVT) with example configurations for visual reference
Revit Categories
- High Pressure Laminate
- Compact Laminate
- Wood Veneer
- Urinal Screens
Door Styles
Mounting Styles
Hardware Finishes
- Stainless Steel
- Powder Coated
Technical Notes
Revit versions: 2021–2025
File types: RFA families and a Showcase RVT
Level of Development: Geometry aligns with LOD 300 intent for coordination and documentation. Fabrication-level detail is excluded.
Display behavior: Predictable at Coarse, Medium, and Fine for clear drawings and schedules.
Parameters: Stall width and depth; partition height and material thickness; door width, swing, and latch side; mounting style and hardware options; privacy features including Zero Sightline.
Standards: Consistent origins, reference planes, subcategories, and labeled parameters for clean graphics, takeoffs, and schedules.
Performance: Lean geometry and essential nesting for fast views and exports.
Download and Support
Contact Ironwood for project-specific configurations or additional types.
