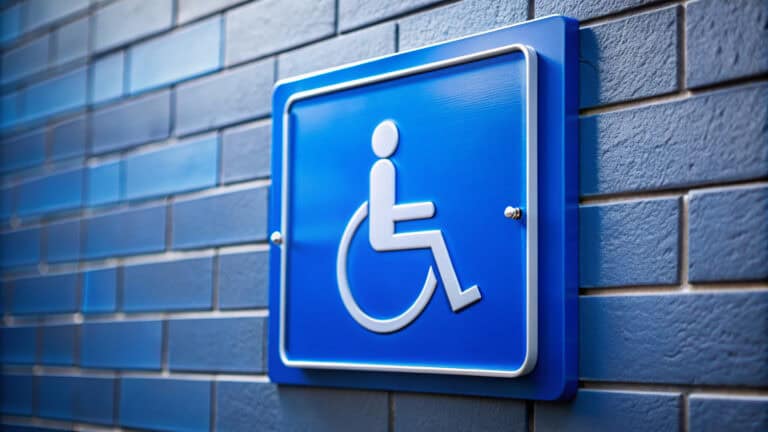ADA Compliance Infographic
Ensuring Accessibility for Everyone: A Guide to ADA-Compliant Restrooms
Creating a commercial restroom that is welcoming and accessible to everyone is not just a matter of good customer service; it is the law. The Americans with Disabilities Act (ADA) sets out clear guidelines to ensure that people with disabilities can use facilities safely and comfortably. Navigating ADA requirements can be complex. This post highlights five common design mistakes to avoid, as detailed in our downloadable graphic.
1. Toe Clearance
Toe clearance plays an important role in how easily people can move inside a restroom stall. For most restrooms, ADA guidelines require 9 inches of clearance from the floor to the bottom of the partition, extending 6 inches back from the front. This amount of space allows wheelchair users to move their feet and position their chair comfortably.
In facilities designed specifically for young children, a 12 inch clearance is sometimes used because children are shorter and need additional room for their feet when entering or turning inside the stall. In adult restrooms, 12 inches creates unnecessary visibility beneath the partition and reduces privacy, so the standard 9 inch requirement is preferred.
2. Door Closing Speed
The speed at which a restroom stall door closes affects both comfort and accessibility. A door that closes too quickly can make it difficult for some users to enter or exit safely.
Restroom doors should close gently. The door must take at least 1.5 seconds to move from an open position to a fully closed position. This slower motion helps prevent abrupt swings and allows users enough time to move through the doorway without feeling rushed.
3. Stall Depth Exception
Toe clearance at the door can affect how deep a stall is designed, especially when privacy preferences lead to lower door clearances. ADA guidelines include an exception for stalls that are already deep enough.
For a wall-hung toilet, toe clearance at the door is not required when the stall is 62 inches deep or more.
For a floor-mounted toilet, the exception applies once the stall reaches 65 inches in depth.
This is why some stalls end up deeper than necessary. A stall that meets these depths does not require additional door-side toe clearance to comply.
4. Latch Side Clearance
Adequate clearance on the latch side of a stall door allows someone using a wheelchair to approach, open, and enter the stall safely. The space is especially important for manual swinging doors that require users to pull the door toward themselves.
For a forward approach to a pull-side manual swinging door, there must be at least 18 inches of clear floor space on the latch side. In practice, this clearance is often lost in alcoves where adjacent pilasters or partitions encroach into the opening, creating one of the most common accessibility failures in restroom layouts.
5. Ambulatory Stall Size
Ambulatory stalls are intended for people who need support from grab bars placed on both sides of the toilet. These stalls have strict size requirements that are often misunderstood.
An ambulatory stall must be 35 to 37 inches wide and provide a 32 inch clear door opening. The combination of narrow width, door clearance, and hardware placement is a common source of non-compliance.
Your Partner in Compliance
These five points are shared because they appear often in restroom layouts and can be useful to keep in mind during planning.
Need help with your next project? Contact us today to learn how our products can meet your specific ADA compliance needs.
