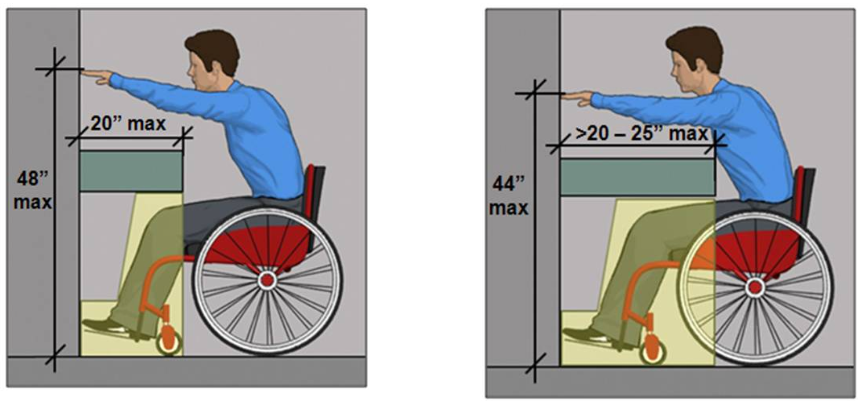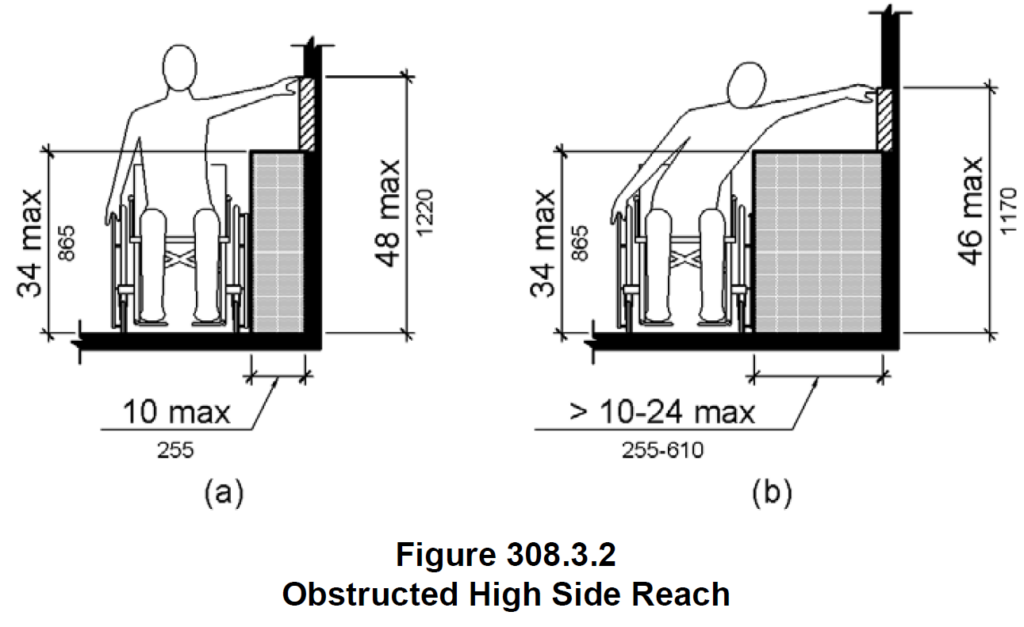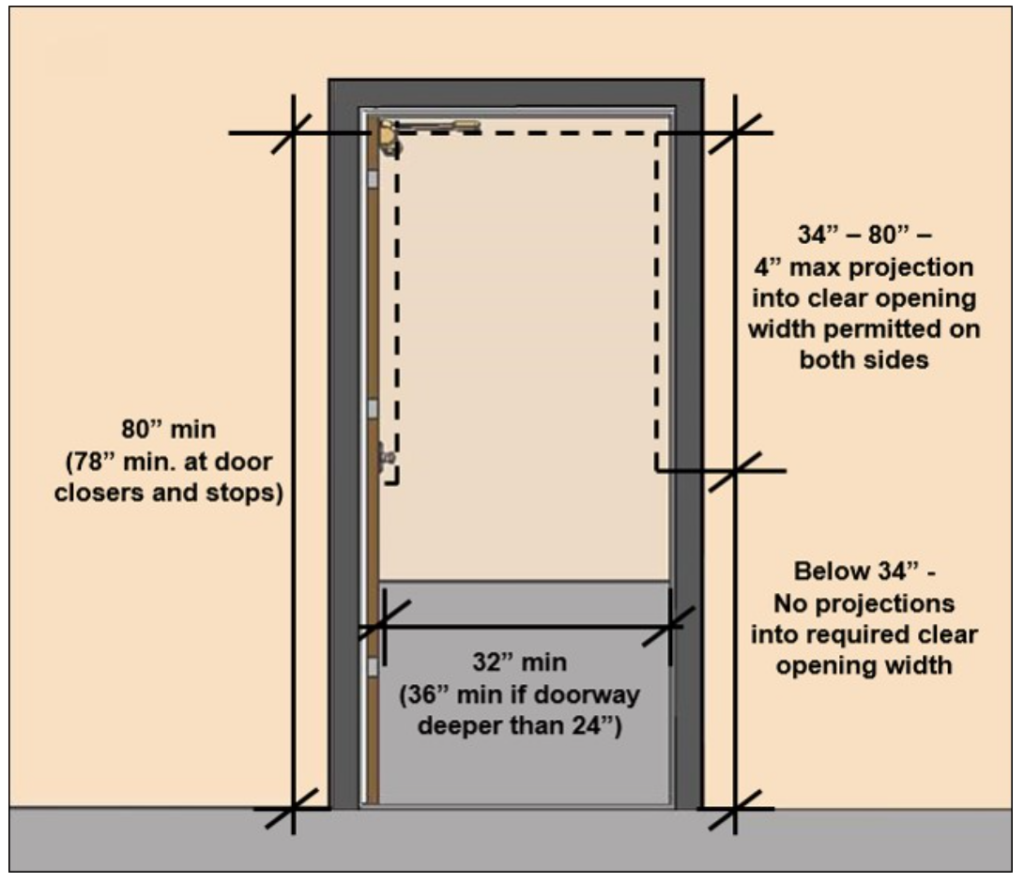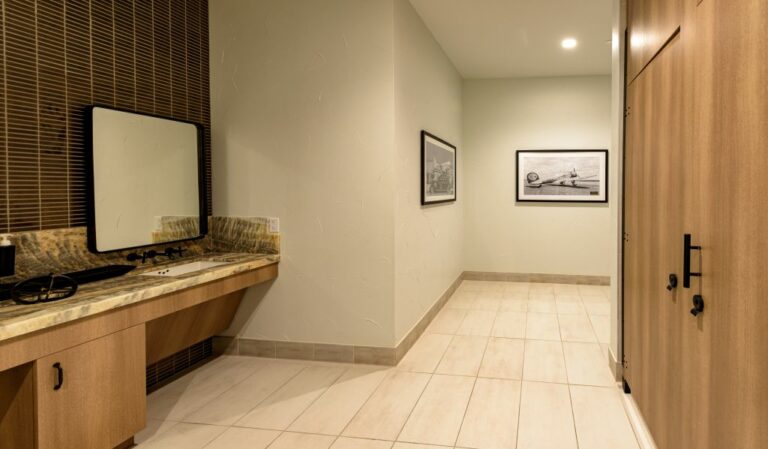This article is part of a series of articles summarizing fundamental concepts and requirements of the ADA standards as they apply to commercial restroom design.
This article covers:
- Protruding objects
- Reach ranges
- Accessible routes
- Doors and doorways
This information is taken from chapters 3, 4, and 6 of the 2010 ADA standards, and the U.S. Access Board version of the standards.
This summary is not guaranteed to be accurate or complete and is not a substitute for carefully reading the law.
Protruding Object Requirements (ADA Standards Section 307.2)
Objects with leading edges between 27 inches (685 mm) and 80 inches (2030 mm) above the floor can protrude at most 4 inches (100 mm) horizontally into the circulation path (handrails can protrude at most 4 1/2 inches (115 mm)).

Reach Range Requirements (ADA Standards Section 308)
For most elements, the clear floor space can be positioned for either a forward approach or a side approach. A forward approach is required at some elements, such as drinking fountains and lavatories, for easier access (see Chapter 3: Operable Parts (access-board.gov)).
- Unobstructed Forward Reach:
- The maximum unobstructed high forward reach is 48 inches (1220 mm) above the floor.
- The minimum unobstructed low forward reach is 15 inches (380 mm) above the floor.

- Obstructed Forward Reach:
- The clear floor space below the element must be at least as deep as the required reach depth above the obstruction.
- The maximum obstructed high forward reach is 48 inches (1220 mm) above the floor for reach depths up to 20 inches (510 mm).
- The maximum obstructed high forward reach is 44 inches (1120 mm) above the floor for reach depths between 20 inches (510 mm) and 25 inches (635 mm).


- Unobstructed Side Reach:
- The maximum high side reach is 48 inches (1220 mm) above the floor.
- The minimum low side reach is 15 inches (380 mm) above the floor.

- Obstructed Side Reach With An Obstruction Up To 10 Inches (255 mm) Deep:
- The height of a side reach obstruction can be at most 34 inches (865 mm).
- The maximum high side reach is 48 inches (1220 mm) above the floor.
- Obstructed Side Reach With An Obstruction Between 10 Inches (255 mm) and 24 Inches (610 mm) Deep:
- The height of a side reach obstruction can be at most 34 inches (865 mm).
- The high side reach must be at most 46 inches (1170 mm).

- Obstructions to side reach cannot be deeper than 24 inches (610 mm).
- Obstructions to side reach cannot be higher than 34 inches (865 mm).
Operable Parts (ADA Standards Section 309)
Operable parts require a clear floor or ground space and must be placed within one or more of the reach ranges.
Operable parts include light switches, soap dispensers, towel dispensers, automatic door controls, and other elements used by facility occupants (from Operable Parts Covered).
Accessible Route Requirements (ADA Standards Chapter 4)
A walking surface must have a clear width of at least 36 inches (915 mm). (403.5.1)
There is an exception to this requirement – the clear width can reduce to a minimum 32 inches (815 mm) for a length of at most 24 inches (610 mm) but only if the reduced width segments are separated by segments that are at least 48 inches (1220 mm) long and at least 36 inches (915 mm) wide (see figure below). (403.5.1)

Other accessible route requirements covered in the ADA standards, such as turns around obstructions and passing space, are rarely relevant to commercial restrooms and are not covered here.
Door and Doorway Requirements (ADA Standards Chapter 4)
Clear Width (404.2.3)
- Door openings must provide a clear width of at least 32 inches (815 mm).
- Clear openings of doorways with swinging doors shall be measured between the face of the door and the stop, with the door open 90 degrees.
- No projections are allowed lower than 34 inches (865 mm) above the floor in the clear opening width.
- Projections into the clear opening width between 34 inches (865 mm) and 80 inches (2030 mm) above the floor cannot exceed 4 inches (100 mm).
- If the opening itself is more than 24 inches (610 mm) deep, it must have a clear opening of at least 36 inches (915 mm).
- Door closers and doorstops must be at least 78 inches (1980 mm) above the floor.


