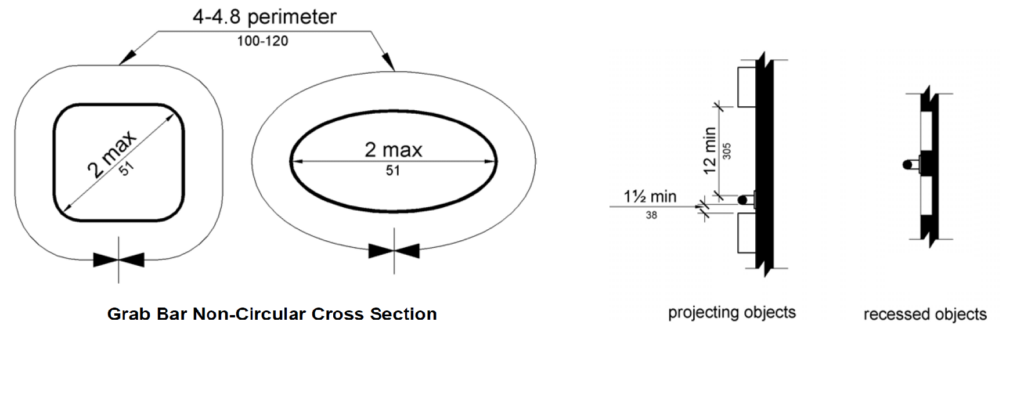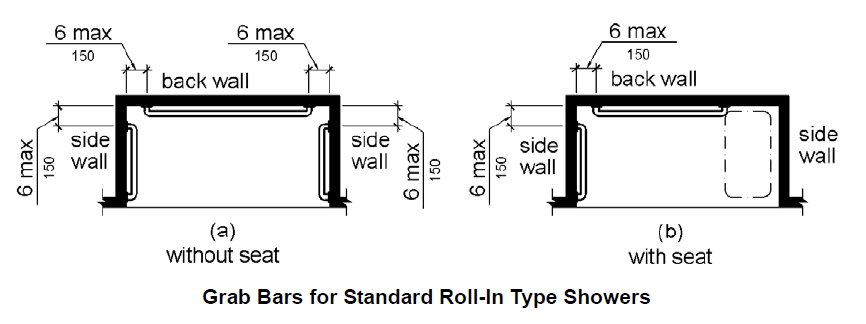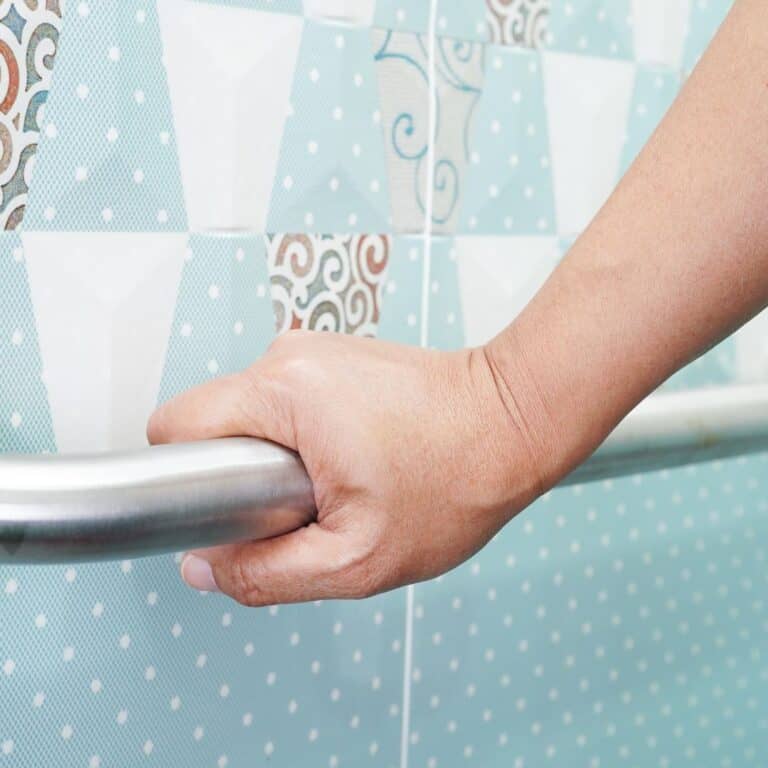This article summarizes the Americans with Disabilities Act (ADA) grab bar requirements in commercial restrooms, focusing on ADA compliance in toilets and showers. The requirements being summarized come from Chapter 6 of the 2010 ADA standards and various sections of the U.S. Access Board version of the standards.
There are already many good articles on ADA grab bar requirements. For example, ADA Grab Bar Requirements and ADA Toilet Grab Bar Placement Guide (Commercial). This article provides a thorough yet brief reference on this topic.
This summary is not guaranteed to be accurate or complete and is not a substitute for carefully reading the law.
General ADA Grab Bar Requirements (from Section 609 of the 2010 ADA Standards)
- Detention or Correction facilities: Grab bars are not required in housing or holding cells designed without protrusions for purposes of suicide prevention.
- Structural strength: Must support up to 250 pounds (1112 N) applied at any point on the grab bar, fastener, mounting device, or supporting structure.
- Mounting height: 33 inches (840 mm) to 36 inches (915 mm) above the finish floor (AFF) measured from the top of the gripping surface, mounted horizontally.
- See the standards document for the heights required for children’s use.
- Circular cross sections: 1 1/4 inches (32 mm) to 2 inches (51 mm) outside diameter.
- Non-circular cross sections:
- 2 inches (51 mm) maximum cross-section dimension.
- 4 inches (100 mm) to 4.8 inches (120 mm) perimeter dimension.
- Space to the wall: 1 1/2 inches (38 mm).
- Space to other objects:
- 1 1/2 inches (38 mm) minimum to objects below.
- 1 1/2 inches (38 mm) minimum to objects at the ends.
- 12 inches (305 mm) minimum to objects above.
- Exception: 1 1/2 inches (38 mm) minimum to shower controls, shower fittings, and other grab bars above.
- Recessed objects can be spaced immediately above and below.

Public Restroom Toilet Stall ADA Grab Bar Requirements (Section 604.5)
- Walls: Grab bars are required on the side wall closest to the toilet and on the rear wall.
- Side wall grab bar:
- 42 inches (1065 mm) long minimum.
- 12 inches (305 mm) maximum from the rear wall and extending 54 inches (1370 mm) minimum from the rear wall.
- Rear wall grab bar:
- 36 inches (915 mm) long minimum.
- Exception: The length can be 24 inches (610 mm) long minimum, centered on the toilet, where wall space does not permit a length of 36 inches (915 mm) minimum due to the location of a recessed fixture adjacent to the toilet.
- 12 inches (305 mm) minimum on one side and 24 inches (610 mm) minimum on the other side from the centerline of the water closet.
- Where an administrative authority requires the flush controls’ location to conflict with the rear grab bar’s location, the rear grab bar can be split or shifted to the open side of the toilet area.
- 36 inches (915 mm) long minimum.

Public Shower Grab Bar Requirements (Section 608.3)
In general, when multiple grab bars are used, the required horizontal grab bars must all be at the same height above the finish floor.
Transfer Type Shower Compartments
- Transfer type shower compartments require grab bars across the control wall and back wall to a point 18 inches (455 mm) from the control wall.

Standard Roll-In Type Shower Compartments
- Where a seat is not provided, grab bars are required on three walls.
- Where a seat is provided, grab bars are required on the back wall and the side wall opposite the seat.
- Grab bars are not allowed above the seat if a seat is provided.
- Grab bars can be at most 6 inches (150 mm) from adjacent walls.

Alternate Roll-In Type Shower Compartments
- Grab bars are not allowed above the seat if a seat is provided.
- Grab bars are required on the back wall and the side wall farthest from the compartment entry.
- Grab bars can be at most 6 inches (150 mm) from adjacent walls.

Conclusions
In practice, most commercially available grab bars should meet the ADA cross section and wall distance requirements. The ADA grab bar location requirements are the harder part, but they can be met by careful application of the rules covered above.
If any of these regulations are not clear, or you have a case not covered above and would like to consult, feel free to contact us. We would be happy to collaborate with you.
Photo 124937013 / Grab Bar © Chormail | Dreamstime.com
