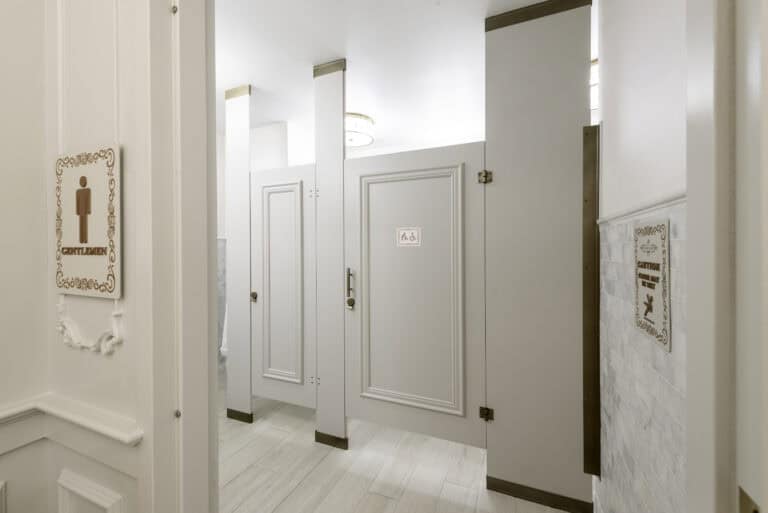When it comes to accessibility for individuals with disabilities, one of the most important elements of the stall is the door. This is the part of the bathroom partition that the individual will interact with and it must meet specific regulations to ensure accessibility and ease of use for all individuals.
The Americans with Disabilities Act (ADA) Standards for Accessible Design provide specific guidance or guidelines in depth. This article will provide a short summary and highlight how these standards are important in designing the doors for a toilet partition system.
The Americans with Disabilities Act (ADA) Standards for Accessible Design set clear guidelines for accessible restroom design. This article summarizes how those standards relate to toilet partition doors.
Door Considerations
ADA-compliant toilet partition doors are unique, they are specifically designed for wheelchair use and other mobility-based considerations. The door should have a minimum clear width of 32 inches from the face of the door to the strike pilaster when opened at a 90-degree angle [1]. Many designers choose 36 inches for ease, though minimum clear opening is 32 inches. [1]. There are no height requirements for ADA doors, only clearance requirements. There are also no requirements for door thickness, but the thickness of the material will affect clear opening and should be considered when making design adjustments.
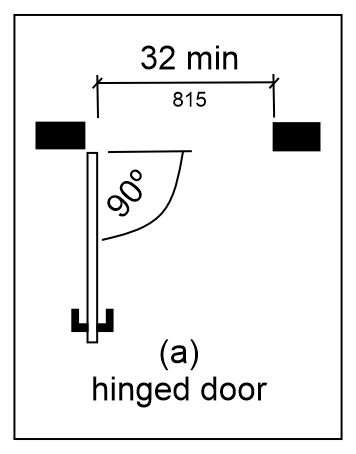
Door Surface Considerations
Like structural doors, The ADA Standards generally require that the surface of toilet partition doors provide a smooth surface up to a minimum height of 10 inches above the finished floor [2]. This helps ensure that individuals using mobility devices, such as wheelchairs, can easily open the door with their footrests or other parts of their mobility equipment without interference from any obstructions or rough surfaces.
Maneuvering and Approach Considerations
The door of a partition typically cannot swing into the required inside areas of the compartment, meaning that if the compartment inside measures 60 inches wide by 60 inches deep, the door is usually out swinging [1]. Because of this, there are approach guidelines to allow a wheelchair-using individual to open and enter the toilet stall without obstruction.
Toe Clearance Considerations
Toe clearance for doors is just as important as approach. Individuals who utilize mobility devices should generally be able to turn within the toilet partition compartment with their toes being unhindered by the door and at least one side panel of the partition.
The ADA Standards typically require a minimum floor gap of 9 inches above the finished floor for general use restrooms [3]. If the restroom is specifically designed for children’s use, for example, a children’s hospital or kindergarten restroom, the floor gap is usually at least 12 inches [3]. If the compartments are enlarged 6” from the minimum, the toe clearance requirement may be lowered or even waived, although some municipalities have stricter requirements than national laws.
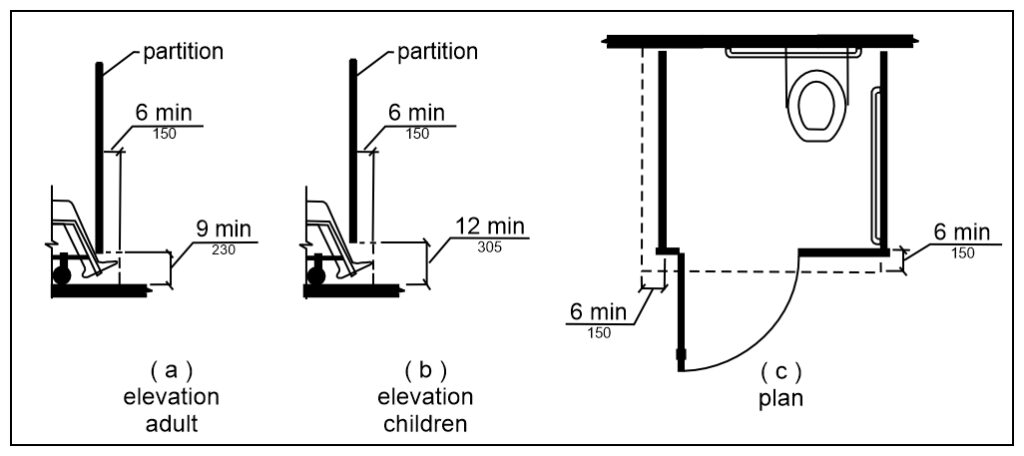
Door Hardware Considerations
ADA-compliant toilet doors typically must have hardware that is operable with one hand and does not require grasping, pinching, or twisting of the wrist [4]. The force required to properly use this hardware should generally not exceed 5 pounds of pressure [4]. Door pulls are usually provided on both sides of the door near the latch and should typically be placed 34 to 48 inches above the finished floor [4].
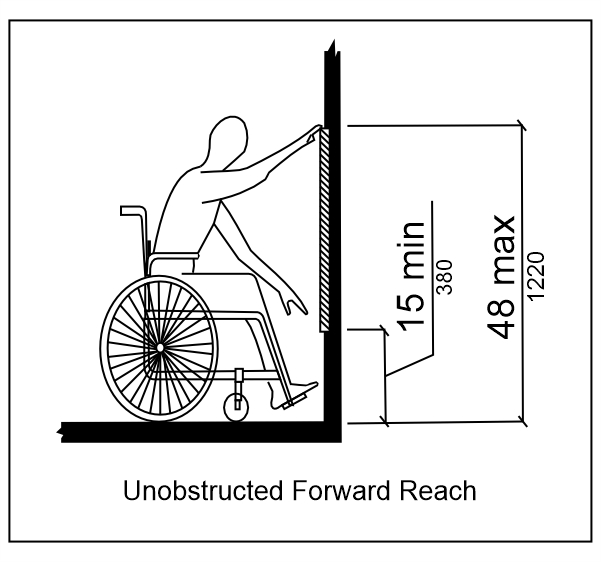
Door Closing Requirements
ADA Standards also call for the toilet compartment doors to be self-closing [5]. This means that the door should be equipped with a closing mechanism, such as spring hinges, gravity hinges or for a heavy door, a door closer, that will return the door to the closed position after it has been opened.
The closing speed of the door is also regulated to help negate the door slamming shut on an individual as they enter, a typical door will need to close from 90 degrees to 12 degrees in 5 seconds [5]. Spring hinges have a different requirement and should take 1.5 seconds to move from the open position at 70 degrees to the closed position at 0 degrees [6].
Ambulatory Accessible Stalls
The ADA Standards also call for ambulatory accessible stalls in certain situations. These stalls are designed to accommodate individuals who use walkers, canes, or other mobility aids, as well as those who have other disabilities like those who have low vision.
Ambulatory accessible stalls are required in rooms that have six or more toilet stalls [7]. One important difference between ADA wheelchair accessible stalls and ambulatory stalls is the width requirement, which is a minimum and maximum of 35 to 37 inches wide respectively [7].
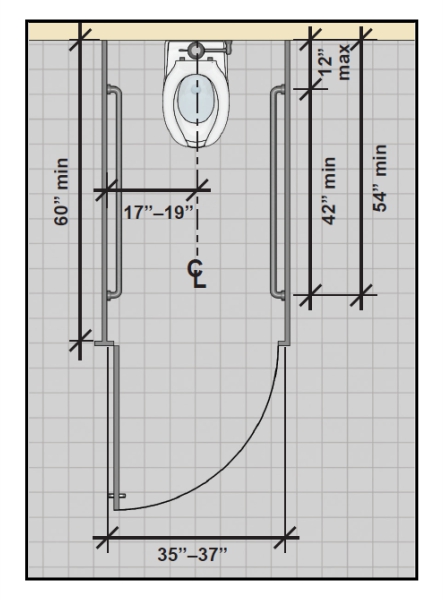
By following the ADA Standards for Accessible Design, architects, designers, and facility managers can create toilet partitions that meet the needs of individuals with mobility impairments, promoting equal access and participation in public spaces. This commitment to accessibility not only meets required codes and compliance regulations but also reflects a dedication to creating environments that are welcoming and inclusive for all community members.
[1] 2010 ADA Standards for Accessible Design, Section 404.2.3 Clear Width
[2] 2010 ADA Standards for Accessible Design, 404.2.10 Door and Gate Surfaces
[3] 2010 ADA Standards for Accessible Design, Section 604.8.1.4 Toe Clearance, Advisory 604.8.1.4
[4] 2010 ADA Standards for Accessible Design, Section 404.2.9 Door and Gate Opening Force
[5] 2010 ADA Standards for Accessible Design, Section 404.2.8.1 Door Closers and Gate Closers
[6] 2010 ADA Standards for Accessible Design, Section 404.2.8.2 Spring Hinges
[7] 2010 ADA Standards for Accessible Design, Section 604.8.2 Ambulatory Accessible Compartments
[1] 404.2.3 Clear Width. Door openings shall provide a clear width of 32 inches (815 mm) minimum. Clear openings of doorways with swinging doors shall be measured between the face of the door and the stop, with the door open 90 degrees. Openings more than 24 inches (610 mm) deep shall provide a clear opening of 36 inches (915 mm) minimum. There shall be no projections into the required clear opening width lower than 34 inches (865 mm) above the finish floor or ground. Projections into the clear opening width between 34 inches (865 mm) and 80 inches (2030 mm) above the finish floor or ground shall not exceed 4 inches (100 mm).
EXCEPTIONS:
In alterations, a projection of 5/8 inch (16 mm) maximum into the required clear width shall be permitted for the latch side stop.
Door closers and door stops shall be permitted to be 78 inches (1980 mm) minimum above the finish floor or ground.
[2] 404.2.10 Door and Gate Surfaces. Swinging door and gate surfaces within 10 inches (255 mm) of the finish floor or ground measured vertically shall have a smooth surface on the push side extending the full width of the door or gate. Parts creating horizontal or vertical joints in these surfaces shall be within 1/16 inch (1.6 mm) of the same plane as the other. Cavities created by added kick plates shall be capped.
EXCEPTIONS:
- Sliding doors shall not be required to comply with 404.2.10.
- Tempered glass doors without stiles and having a bottom rail or shoe with the top leading edge tapered at 60 degrees minimum from the horizontal shall not be required to meet the 10 inch (255 mm) bottom smooth surface height requirement.
- Doors and gates that do not extend to within 10 inches (255 mm) of the finish floor or ground shall not be required to comply with 404.2.10.
- Existing doors and gates without smooth surfaces within 10 inches (255 mm) of the finish floor or ground shall not be required to provide smooth surfaces complying with 404.2.10 provided that if added kick plates are installed, cavities created by such kick plates are capped
[3] 604.8.1.4 Toe Clearance. The front partition and at least one side partition shall provide a toe clearance of 9 inches (230 mm) minimum above the finish floor and 6 inches (150 mm) deep minimum beyond the compartment-side face of the partition, exclusive of partition support members. Compartments for children’s use shall provide a toe clearance of 12 inches (305 mm) minimum above the finish floor.
EXCEPTION: Toe clearance at the front partition is not required in a compartment greater than 62 inches (1575 mm) deep with a wall-hung water closet or 65 inches (1650 mm) deep with a floor-mounted water closet. Toe clearance at the side partition is not required in a compartment greater than 66 inches (1675 mm) wide. Toe clearance at the front partition is not required in a compartment for children’s use that is greater than 65 inches (1650 mm) deep.
[4] 404.2.9 Door and Gate Opening Force. Fire doors shall have a minimum opening force allowable by the appropriate administrative authority. The force for pushing or pulling open a door or gate other than fire doors shall be as follows:
- Interior hinged doors and gates: 5 pounds (22.2 N) maximum.
- Sliding or folding doors: 5 pounds (22.2 N) maximum.
These forces do not apply to the force required to retract latch bolts or disengage other devices that hold the door or gate in a closed position.
[5] 404.2.8 Closing Speed. Door and gate closing speed shall comply with 404.2.8.
404.2.8.1 Door Closers and Gate Closers. Door closers and gate closers shall be adjusted so that from an open position of 90 degrees, the time required to move the door to a position of 12 degrees from the latch is 5 seconds minimum.
[6] 404.2.8.2 Spring Hinges. Door and gate spring hinges shall be adjusted so that from the open position of 70 degrees, the door or gate shall move to the closed position in 1.5 seconds minimum.
604.8.2 Ambulatory Accessible Compartments. Ambulatory accessible compartments shall comply with 604.8.2.
[7] 604.8.2.1 Size. Ambulatory accessible compartments shall have a depth of 60 inches (1525 mm) minimum and a width of 35 inches (890 mm) minimum and 37 inches (940 mm) maximum.
604.8.2.2 Doors. Toilet compartment doors, including door hardware, shall comply with 404, except that if the approach is to the latch side of the compartment door, clearance between the door side of the compartment and any obstruction shall be 42 inches (1065 mm) minimum. The door shall be self-closing. A door pull complying with 404.2.7 shall be placed on both sides of the door near the latch. Toilet compartment doors shall not swing into the minimum required compartment area.
