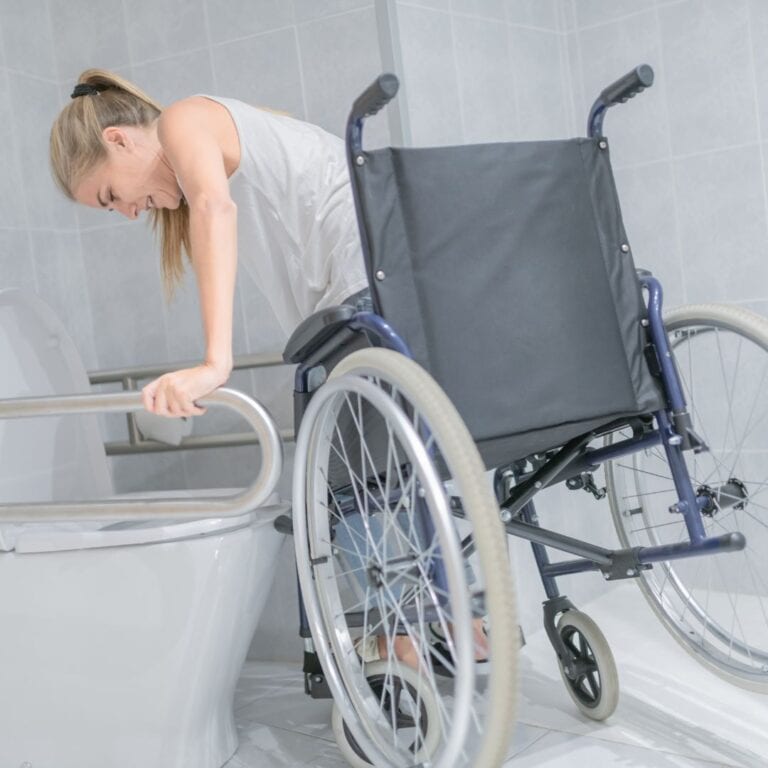This article is part of a series of articles summarizing fundamental concepts and requirements of the ADA standards as they apply to commercial bathroom design.
This article covers ADA maneuvering and approach requirements, which are a subset of the accessible route requirements (see also the discussion of openings and routes in our previous article). The goal of this article is to not only present the standards but to provide a some intuitive foundations so the standards can be more easily recalled.
This information is taken from chapters 3, 4, and 6 of the 2010 ADA standards, and the U.S. Access Board version of the standards.
This summary is not guaranteed to be accurate or complete and is not a substitute for carefully reading the law.
Maneuvering Space Requirements with Illustrations
Maneuvering clearance requirements are covered in section 404.2.4 of the ADA standards. The table in section 404.2.4, with its multi-level headings, footnotes, and pages of drawings, can be daunting. In order to make these rules less overwhelming, the possible maneuvering scenario requirements are listed singly below with illustrations.
Front Approach with Pull Door
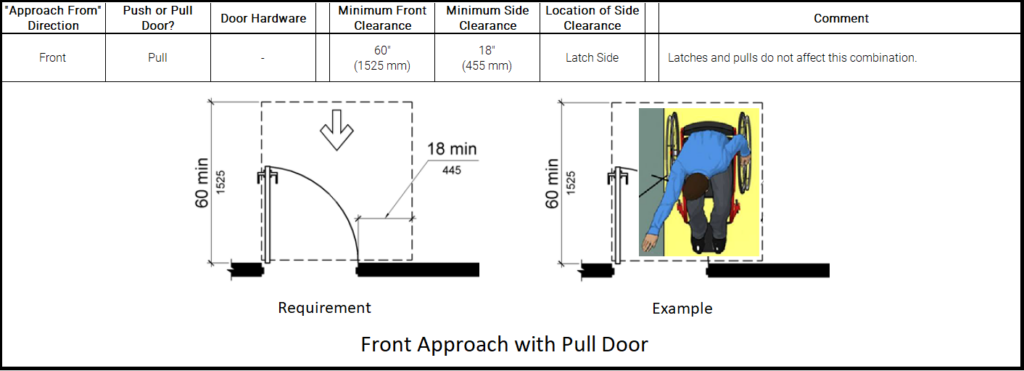
Front Approach with Push Door, No Latch, No Closer
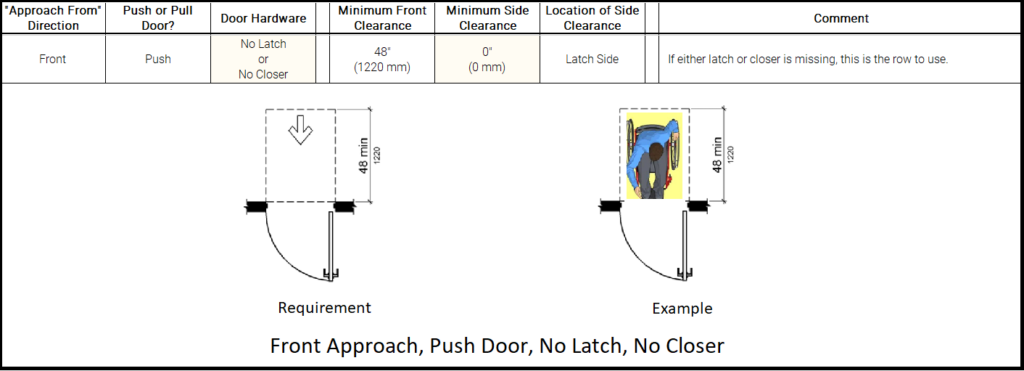
Front Approach with Push Door, Latch and Closer
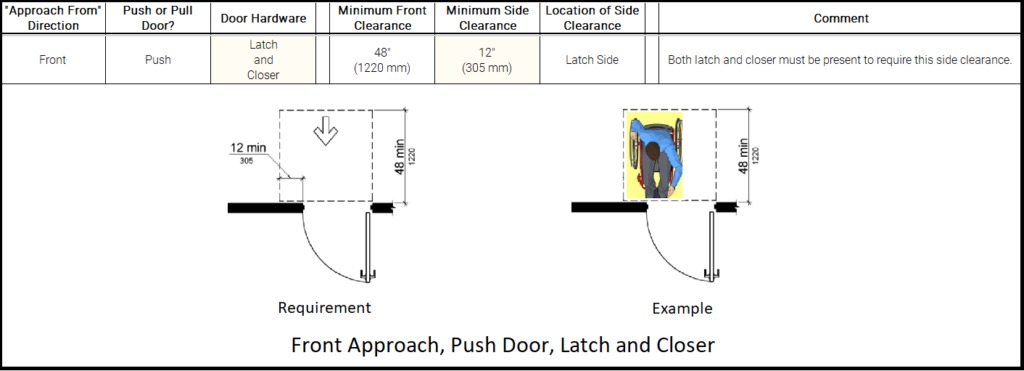
Hinge Side Approach with Pull Door – Option #1

Hinge Side Approach with Pull Door – Option #2
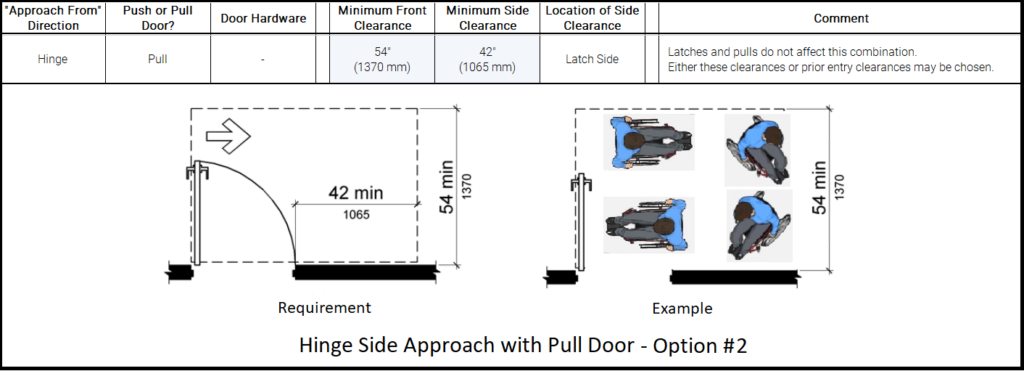
Hinge Side Approach with Push Door, No Latch, and No Closer
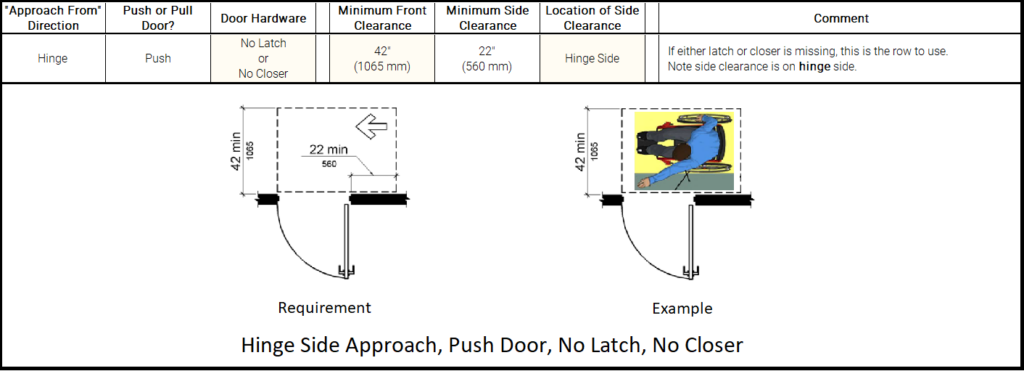
Hinge Side Approach with Push Door, Latch and Closer

Latch Side Approach with Pull Door and No Closer

Latch Side Approach with Pull Door and Closer
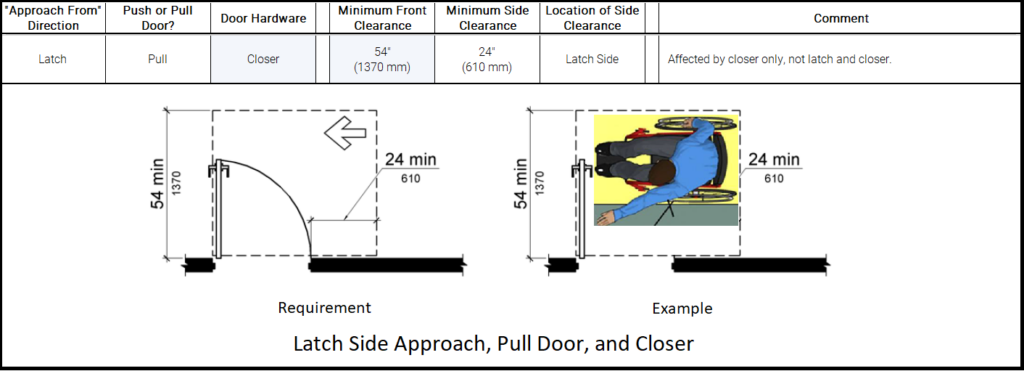
Latch Side Approach with Push Door and No Closer
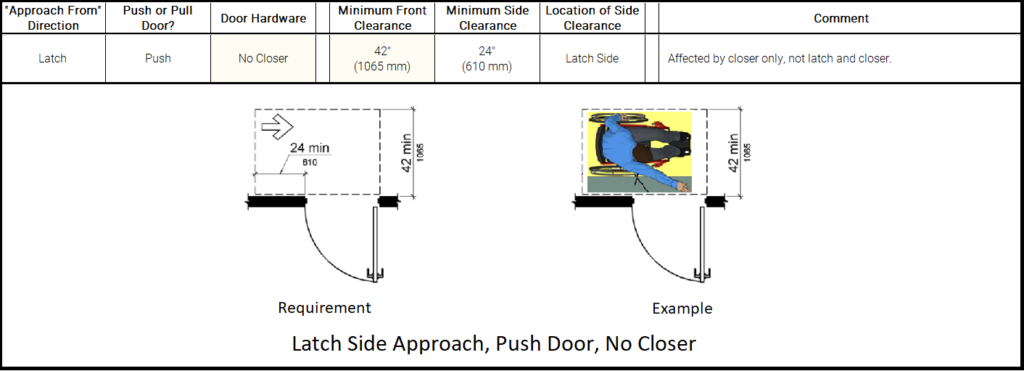
Latch Side Approach with Push Door and Closer
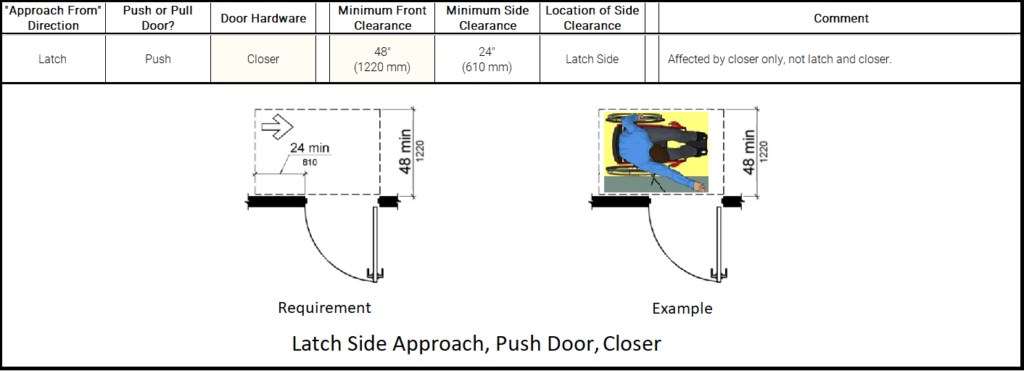
Expanded and Simplified Table of Maneuvering Space Requirements
Having listed all the scenarios singly, we now combine the above into the table below. This table is an expanded and simplified version of the table in section 402.2.4.1 of the ADA standards. The color highlights in the table below emphasize the scenario and requirement changes between the rows.
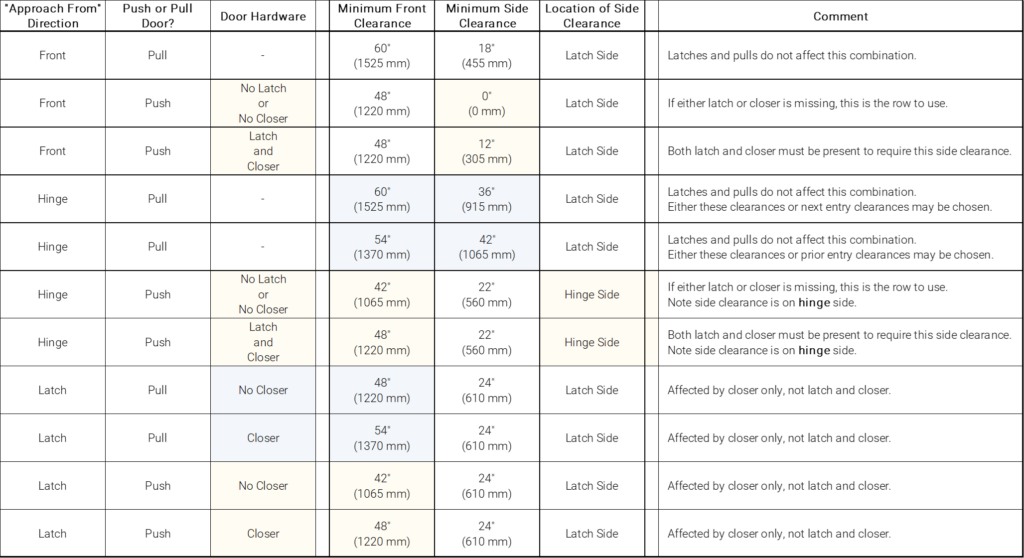
Closing Observations About the ADA Maneuvering and Approach Requirements
It would be nice to find a few rules or general principles for the table values above. That could make the requirements easier to remember or derive. Such generalizations are, unfortunately, hard to discover, but here are a few observations which may help:
- The 48 inches front clearance for front approaches to push doors is consistent with the fundamental 48 inches clear floor space requirement for wheelchairs and accessible routes.

- The dimensions of all the configurations except for “hinge side + push door” are multiples of 6 inches.
- Hinge side approaches to pull doors have two acceptable options, both of which require the largest minimum side clearances (42 inches or 36 inches).
- Hinge side approaches to push doors are the only ones requiring a minimum of 22 inches of side clearance on the hinge side.
- Latch side approaches always have a minimum side clearance of 24 inches.
Whether these observations help or not, we recommend you refer to the maneuvering requirements in section 404.2.4.1 of the ADA requirements or the table above, as needed.
As always, if you still have questions or would like to discuss your project, feel free to contact us at Ironwood Manufacturing.
