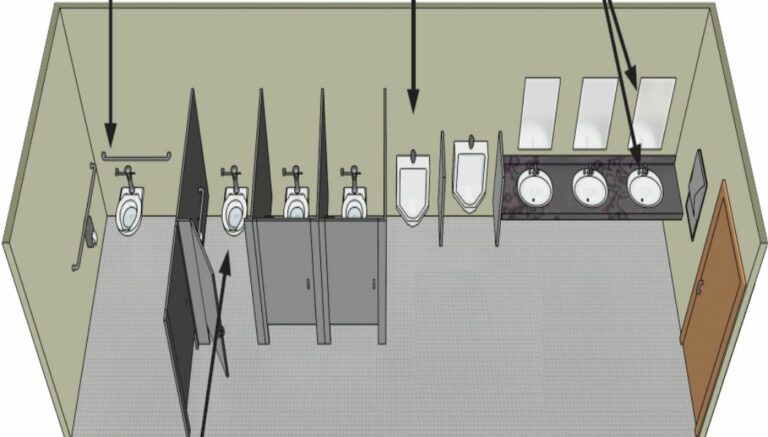In this article, we discuss the bathroom layouts that we see the most here at Ironwood Manufacturing, and how the ADA standards apply to those common layouts. We focus on commercial bathroom toilet partitions because it is our area of expertise.
This discussion does not cover all situations. We recommend a careful reading of the standards found in the 2010 ADA standards and in the U.S. Access Board version of the standards.
Our article on the smallest commercial ADA bathroom layout may also be of interest.
Layout for Door Approach and Maneuvering
The ADA door approach and maneuvering requirements are covered in our prior article on ADA Compliant Bathroom Design: Maneuvering and Approach Requirements. That article details eleven somewhat complicated cases for door approach and maneuvering. However, we can reduce that number with a few observations about the most common combinations. Here are the observations:
- Toilet partitions rarely use commercial closers. Knowing this eliminates four of the eleven possible cases.
- Alcove wheelchair accessible stalls usually have inswing doors, and the approach is usually a front approach.
- Non-alcove accessible partitions usually have an outswing door, and the approach is usually a side approach.
By applying these observations, we can reduce the table of maneuvering space requirements to just four cases and cover most of the layouts we encounter:

This simplified table is easier to commit to memory than the larger table and should cover most layouts.
Layout for Turning Space
The ADA turning space requirements are covered in our prior article on ADA Compliant Bathroom Design: Turning Space, Clear Floor Space, and Clearances.
In practice, the turning space requirement for toilet partitions is usually indicated with a 60-inch (1525 mm) diameter circle, often drawn in the floorplan view.
Layout for Toe Clearance
The ADA toe clearance requirements are covered in our prior article on ADA Compliant Bathroom Design: Turning Space, Clear Floor Space, and Clearances.
For toilet partitions, toe clearance requires at least 6 inches (153 mm) clear beyond the front and side of the partition.
Toe clearance also requires space under the door and under a side panel. Until recently, most doors and panels have been between 55 and 58 inches (1397 to 1473 mm) high mounted 12 to 15 inches (305 to 381 mm) AFF (Above the Finished Floor) which easily met the 9-inch (229 mm) toe clearance requirement.
With privacy becoming more of a priority, door and panel heights are increasing and there is demand for smaller gaps at the floor. Reducing the panel AFF below 9 inches (229 mm) requires the stall to be at least 66 inches (1676 mm) wide. Reducing the door mounting height below 9 inches (229 mm) requires the stall to be at least 65 inches (1651 mm) deep.
Note also that stalls intended for use by children have different requirements (covered in our article on ADA Bathroom Requirements – Children’s Toilet Partitions).
Layout for Doorways
The doorway requirements covered here are discussed in more detail in our prior article on ADA Compliant Bathroom Design: Protruding Objects, Reach, Accessible Routes, and Doorways.
The main doorway requirement for toilet stalls is that door openings must have a clear width of at least 32 inches (815 mm) when measured from the face of the door to the strike when the door is open 90 degrees.
Layout for Toilet Partition Sizing
Wheelchair Accessible Partitions for Adults
Details of this section are taken from ADA Bathroom Requirements – Adult Toilet Partitions).
In practice, most adult wheelchair accessible partitions provide 60 inches clear from back to front and 60 inches (1525 mm) clear from side to side. The actual ADA requirements allow for slightly smaller back to front clearance (see prior article for details), but in practice very few layouts go below 60 inches (1525 mm).
Ambulatory Accessible Partitions
Details of this section are taken from ADA Bathroom Requirements – Adult Toilet Partitions).
Most ambulatory accessible partitions are the maximum 37 inches (940 mm) from side to side and 60 inches (1525 mm) clear from back to front. Ambulatory stalls are also required to have 32-inch (813 mm) clear door openings.
This combination of narrow stalls and wide doors can make it hard to size the pilasters adequately and to avoid interference between the various hardware components, particularly if there are full-length hinges or brackets.
Layout for Toilet Partition Grab Bars
Details of this section are taken from ADA Compliant Bathroom Design: Grab Bars).
Commercially available grab bars usually make it simple to meet grab bar requirements. The biggest issue we encounter in toilet partitions is improper height from the floor (they should be between 33 to 36 inches (838 to 914 mm) AFF. It is also common for us to see incorrect usage of split grab bars (length minimums are sometimes not met).
Questions?
If you are uncertain about ADA compliance in your design, feel free to contact us. We would be happy to talk with you and help if we can.
