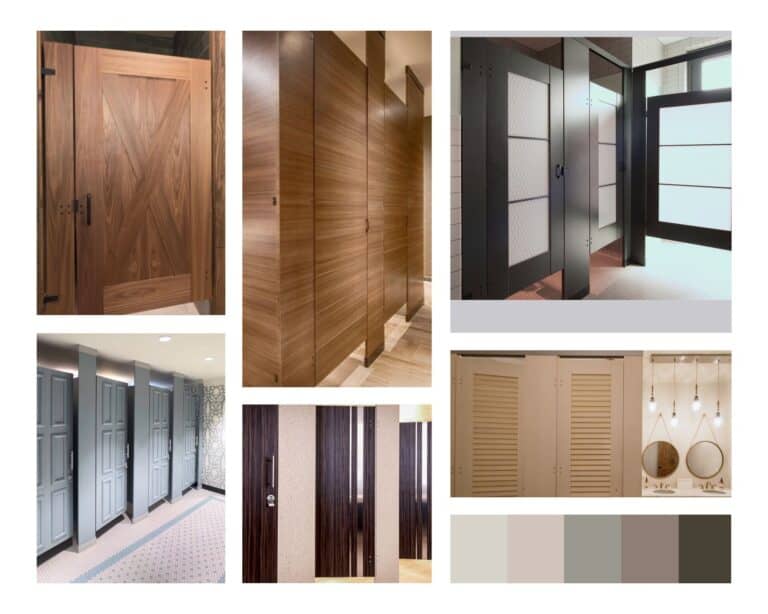How to achieve an elevated look without compromising the bottom line
Every project begins with big ideas and a fixed budget. You want restrooms that look polished and professional, but the costs need to align. Fortunately, it is possible to achieve thoughtful, attractive design without exceeding your budget.
Here are practical ways to maintain a refined look while managing costs on commercial bathroom partitions.
Smart Material Swaps for Commercial Restroom Partitions
When budgets are tight, adjusting materials is one of the easiest ways to reduce cost without giving up the look you want. Here is what you can typically save by choosing a different core material:
Solid Surface → Compact Laminate
Save up to 50% while keeping a durable, easy-to-clean surface. Compact laminate includes stone-look patterns and solid colors that closely match many solid surface styles.
Wood Veneer → High-Pressure Laminate (HPL)
Save up to 50% with realistic woodgrain laminates. Modern HPL patterns offer natural grain variation and rich color that reflect the warmth of real wood. Manufacturers like Wilsonart and Formica offer broad selections of wood-inspired designs.
Compact Laminate → High-Pressure Laminate (HPL)
Save up to 25% when the environment allows for lower moisture resistance. Both materials can feature the same surface designs, so your aesthetic stays consistent while the construction aligns with your budget.
Note: Actual savings may vary depending on project size and material selection.
Washroom Partition Door Style Choices That Impact Your Budget
Door styles can significantly affect your commercial restroom partition cost. Below is a general ranking of options from most to least expensive:
Premium Options:
Mid-Range Options:
- Door inlays
- Door molding and trim details
- Captured panel designs
Budget-Friendly Options:
- Custom shapes (often more affordable than expected)
- Door engraving (available in plastic and compact laminate)
- Flat panel doors
The key is understanding that moving from louvered doors to captured panel doors, or from captured panels to flat panels, can free up budget for other design elements while still maintaining a clean, professional appearance.
Save Smart: How Panel Dimensions Impact Cost
The size of your doors and panels affects how efficiently materials are used, which in turn impacts your overall cost.
For Plastic Laminate and Compact Laminate Toilet Partitions: 72″ length doors and panels maximize material usage. Both plastic laminate and compact laminate are manufactured in standard 60″ x 145″ sheets by major US suppliers like Wilsonart, Formica, and Greenlam.
- A 58″ x 72″ divider panel uses one complete sheet efficiently
- A 78″ or 84″ length panel requires two sheets, essentially doubling material cost for that component
- With compact laminate, you can often get two panels from a single 60″ x 145″ sheet

For Wood Veneer Bathroom Partition Projects: 58″ length components are most economical. Wood veneer sheets typically come in 60″ x 120″ sizes from suppliers.
- A 58″ x 58″ panel uses one sheet efficiently
- A 72″ length panel requires two sheets

Making the Numbers Work for Your Commercial Restroom Design
Understanding these cost factors helps you make informed decisions about where to spend and where to save on your washroom partition project. You might choose to:
- Specify 72″ height partitions in laminate to maximize material efficiency
- Use flat panel doors but add interest with bold colors or realistic stone patterns
- Mix materials strategically—perhaps wood veneer on featured elements with coordinating laminate elsewhere
- Consider ADA-compliant configurations that work within your budget parameters
Striking the Right Balance
Beautiful restroom design does not have to exceed your budget. When you understand how materials, door styles, and panel sizes affect cost, it becomes easier to create a space that looks intentional and refined while staying within financial limits.
The goal is to find a balance that works for your project by maintaining visual impact while keeping costs under control.
Ready to Explore Your Options?
Browse Toilet Partition Materials to see current laminate options and compare different surface patterns and finishes.
Contact Our Team to discuss your budget parameters and explore material options that can help you achieve your design goals.
View Commercial Restroom Portfolio to see how different material and door style combinations look in completed projects.
