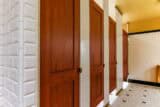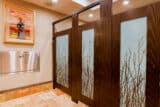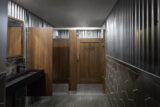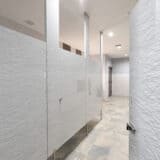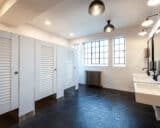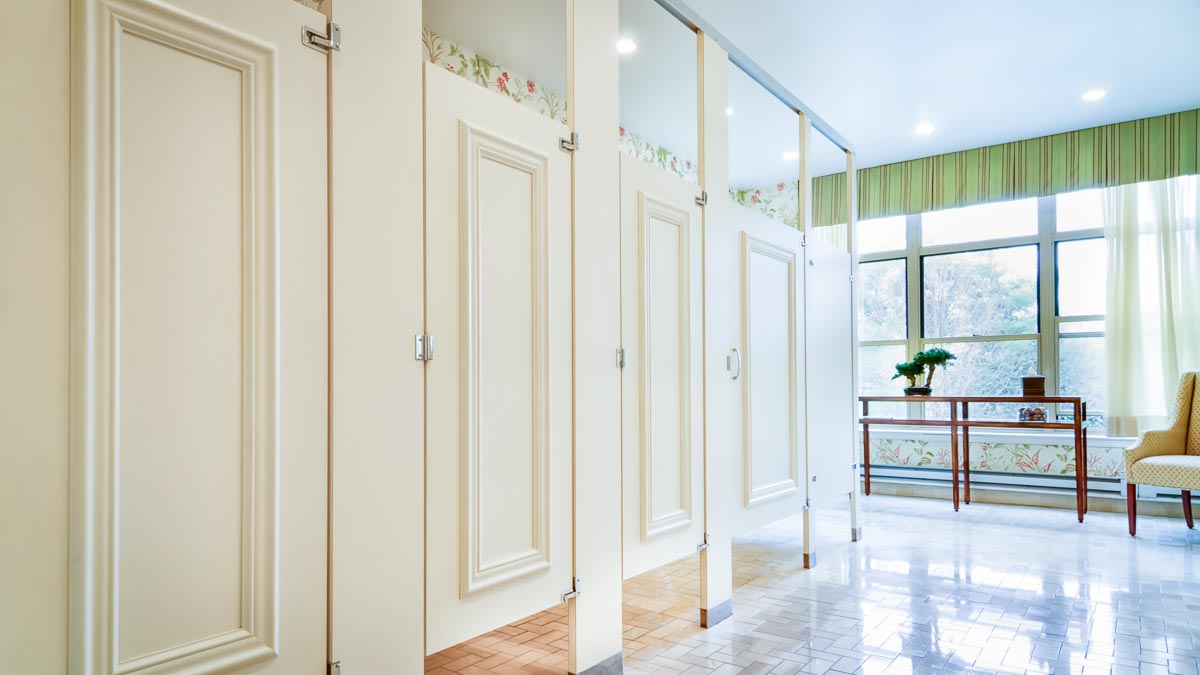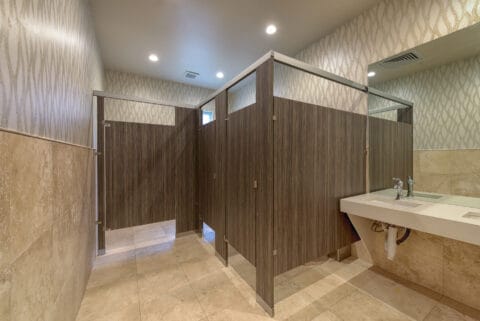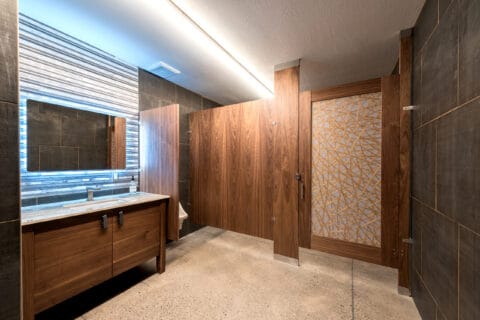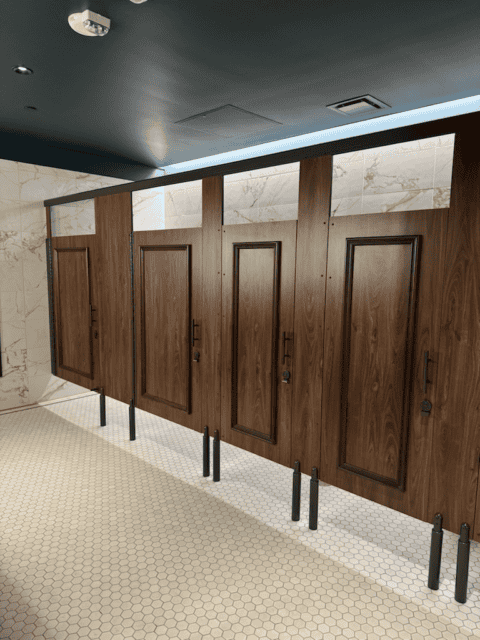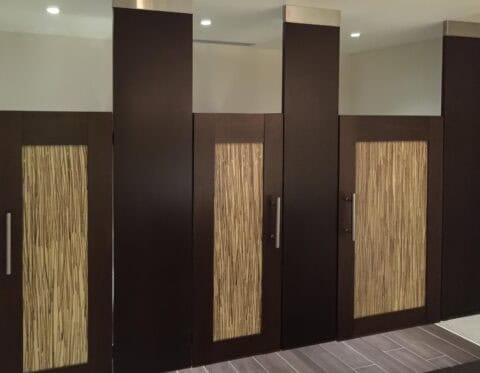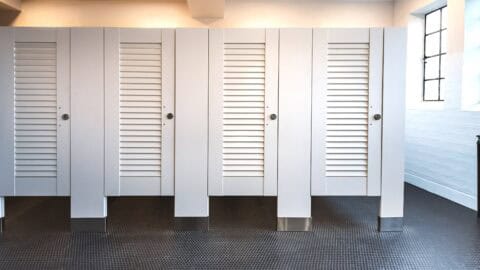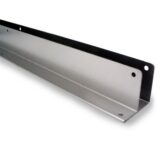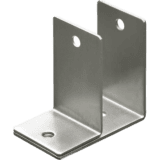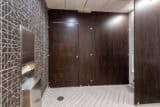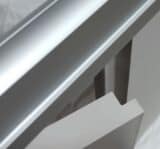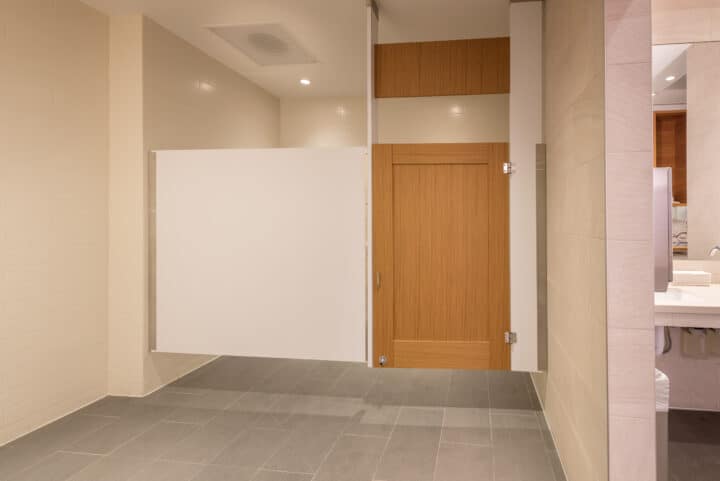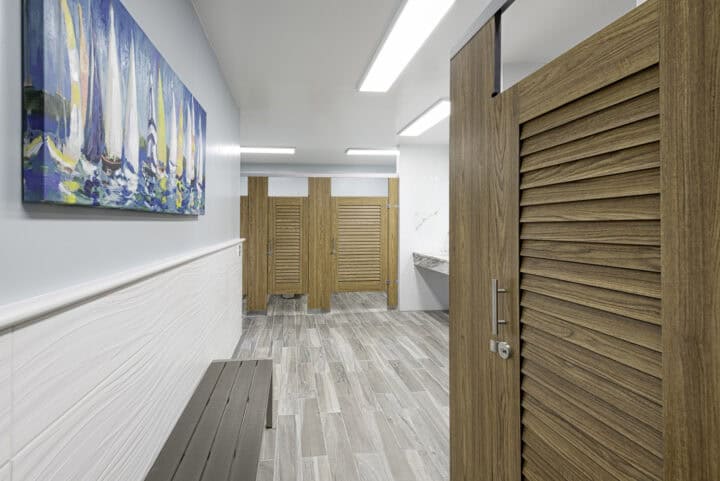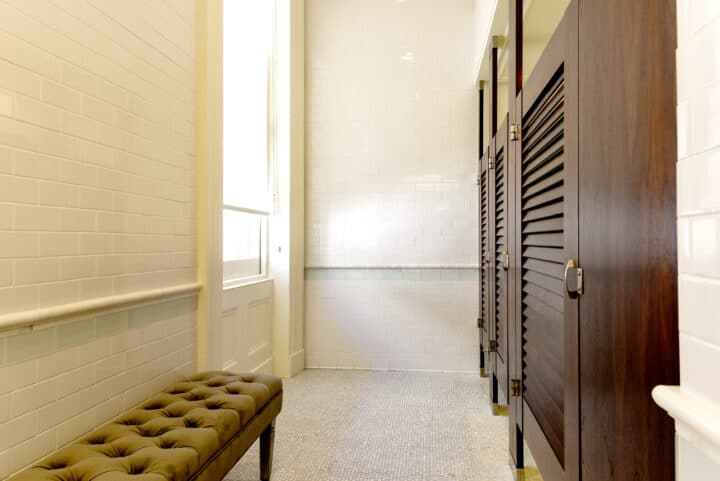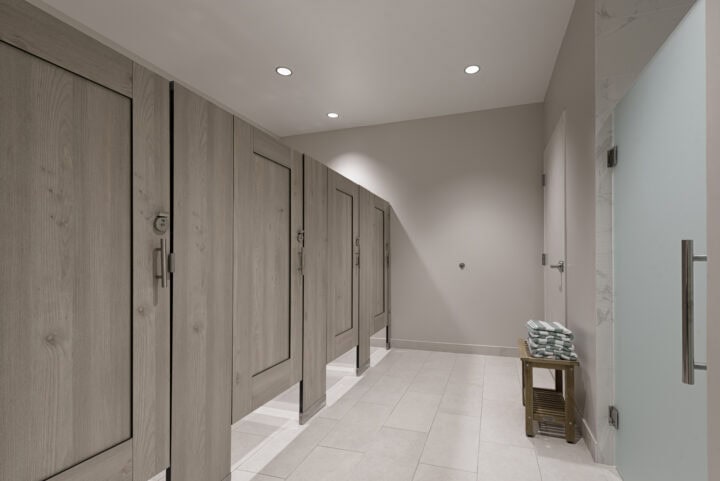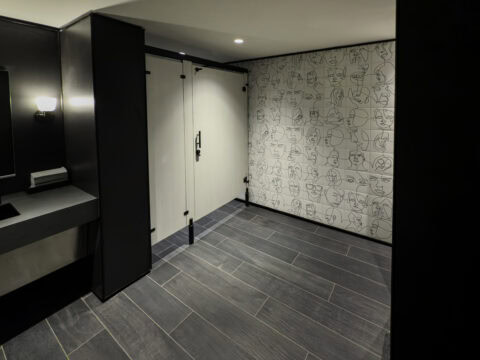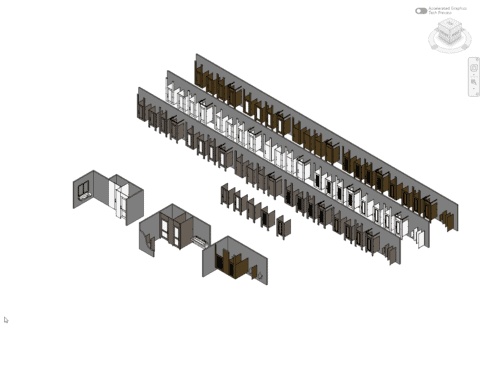Dressing Compartments
Design with Dressing Compartments
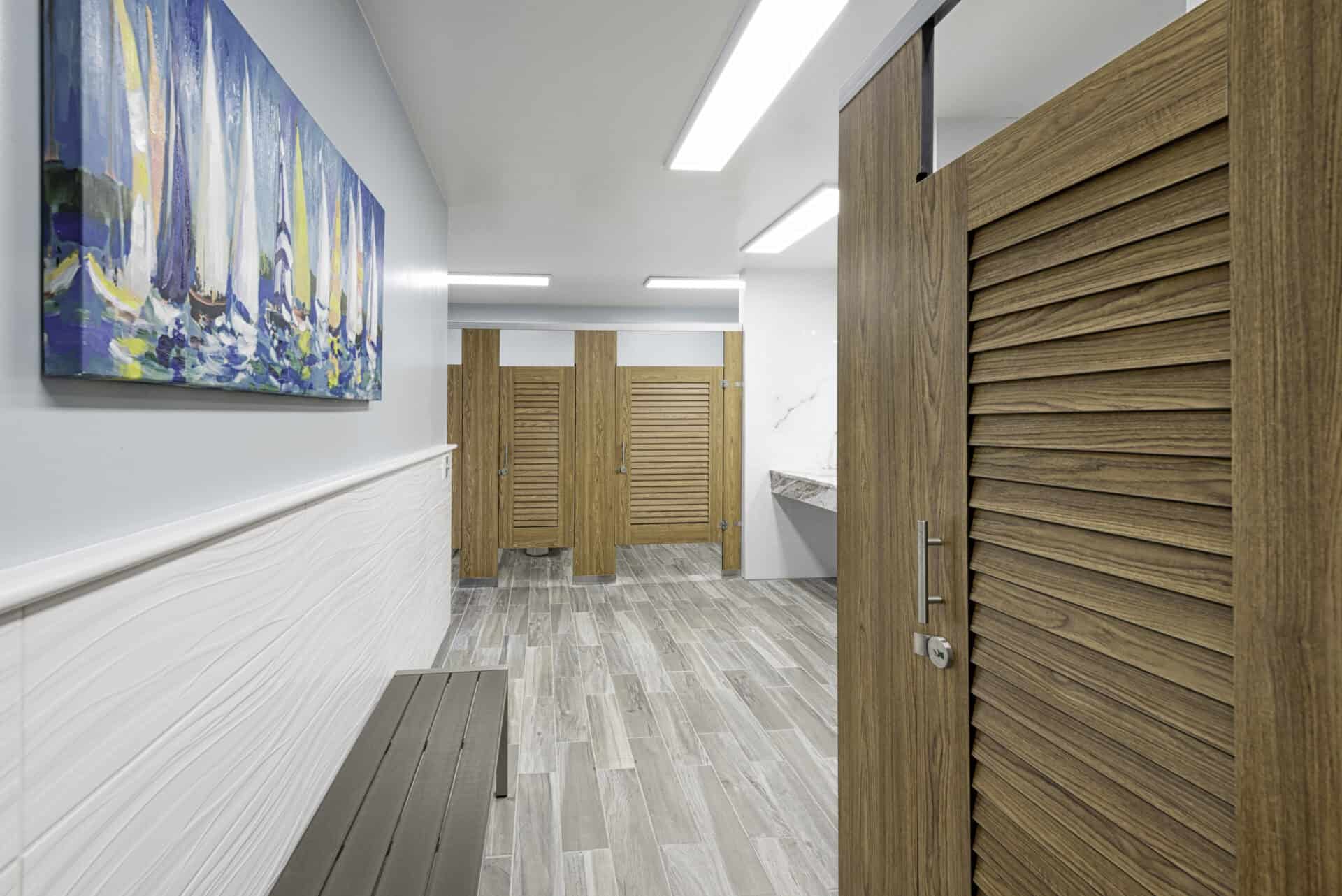
Design Challenges in Changing Spaces
The Problem- Limited design options restrict the ability to match facility aesthetics
- Standard partitions often lack adequate privacy features
- Durability concerns in high-traffic changing areas
- Difficulty finding solutions that work in both wet and dry environments
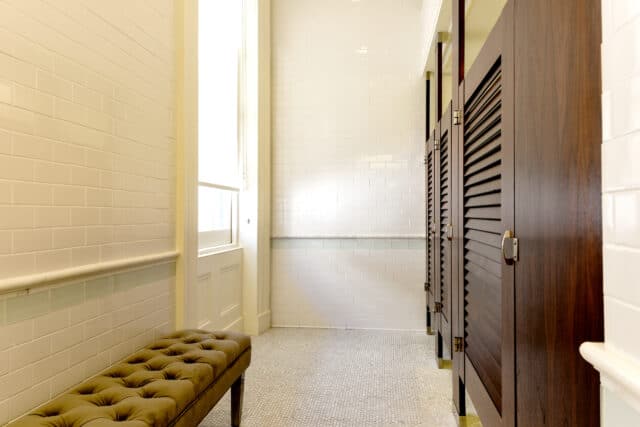
Elevate Your Changing Room Experience
Transform changing spaces into design statements while ensuring maximum privacy and durability for users.
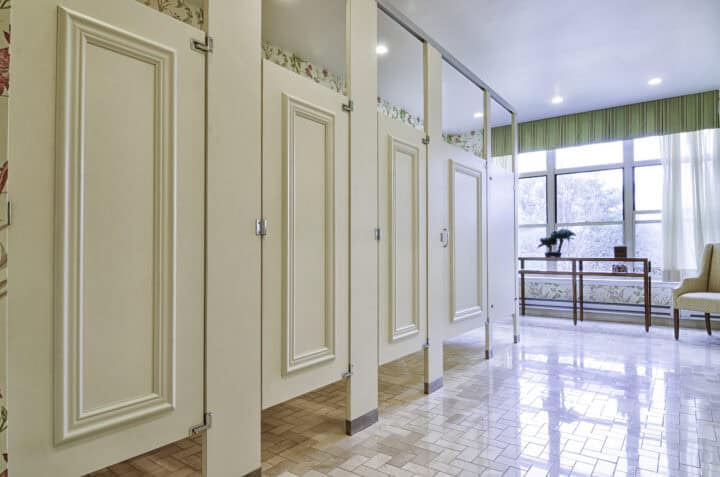
Unmatched Design Freedom
Choose from an extensive range of materials including wood veneer, stone, and laminates to perfectly match your facility’s aesthetic vision.
Superior Privacy Features
Enhanced Zero Sightline technology and European style options eliminate gaps between doors and pilasters, providing exceptional privacy.
Versatile Applications
Adaptable configurations work seamlessly in retail stores, athletic facilities, pools, and schools, with options suitable for both wet and dry environments.
How to Specify Ironwood
Follow our easy three-step process to start using Dressing Compartments in your design:
The Process- 1
Go to the Configurator
The Ironwwood Configurator will help guide your choices of material, mounting style, door option, hardware, etc. to specify your toilet partitions.
- 2
Generate Your Specification
Once you have made your selections, the configurator will generate a spec and other helpful resources for you.
- 3
Contact Us With Any Questions
Call us at 360-965-6590 or email us at specs@ironwood-mfg.com.
Frequently Asked Questions
How do I maintain these compartments?
Maintenance requirements vary by material choice. Ironwood provides material-specific cleaning guidelines to ensure long-term durability and appearance.
What is the lead time for custom configurations?
Lead times vary based on material selection and custom features. Contact an Ironwood representative for specific project timelines.
Are these suitable for wet areas like pool facilities?
Yes, when specified with appropriate materials like compact laminate or solid surface. Wood veneer and high pressure laminate options are not recommended for wet or high-humidity environments.
What makes Ironwood dressing compartments different from standard partitions?
Ironwood dressing compartments offer superior design flexibility with premium product and material options, enhanced privacy features, and custom design elements that elevate the changing room experience beyond basic functionality.

If you can’t find the answer you’re looking for, feel free to reach out to us directly and we’ll be happy to assist you!
Featured Dressing Compartments
GalleryBrowse through examples of dressing compartments, highlighting their aesthetic appeal and practical benefits.
Explore Portfolio