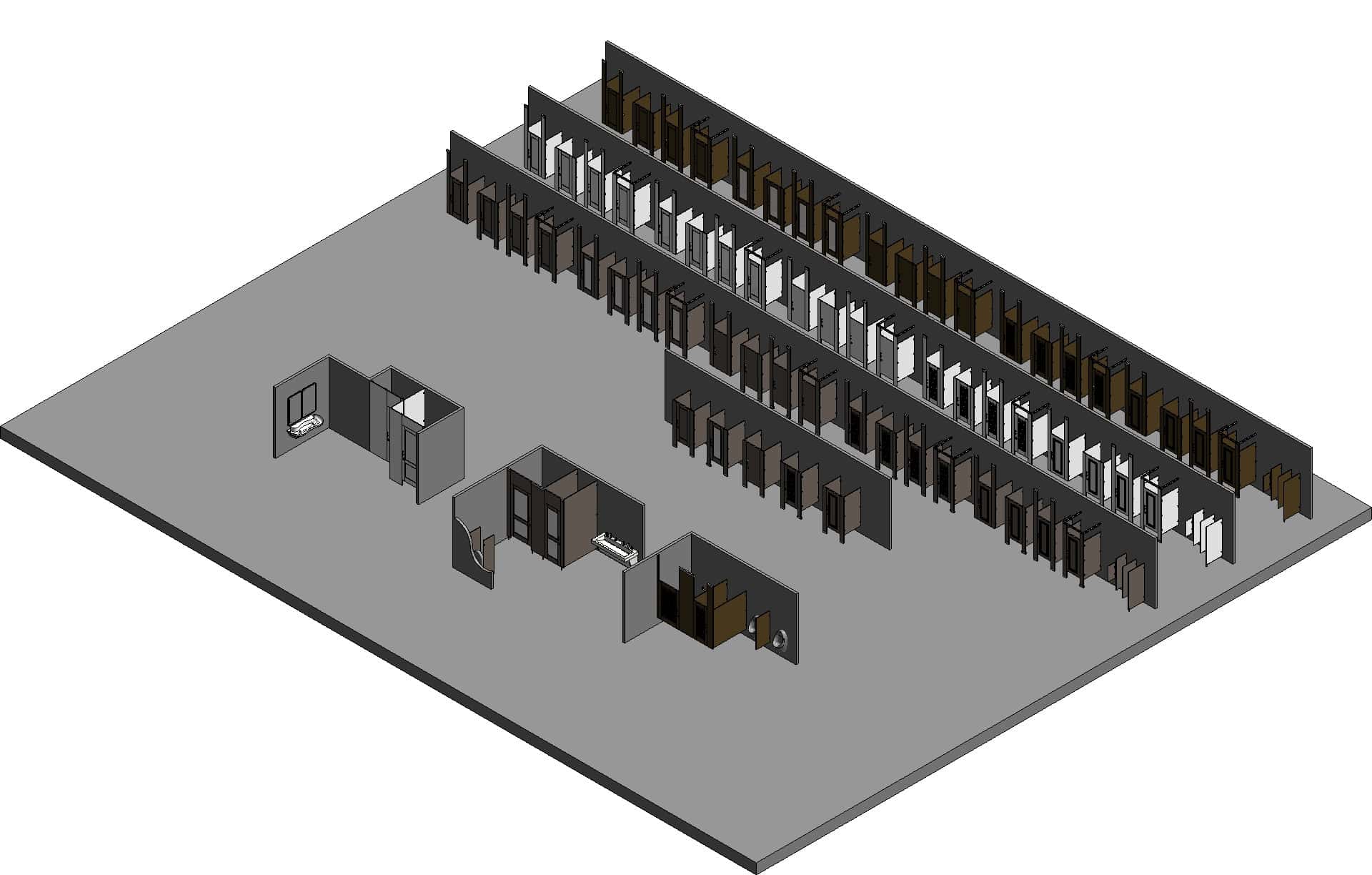
BIM Content For Partitions
Download Ironwood Manufacturing's Revit files to streamline your specification process. Each model includes customizable parameters for door styles, mounting styles, hardware options, and many more!
Download Complete Library