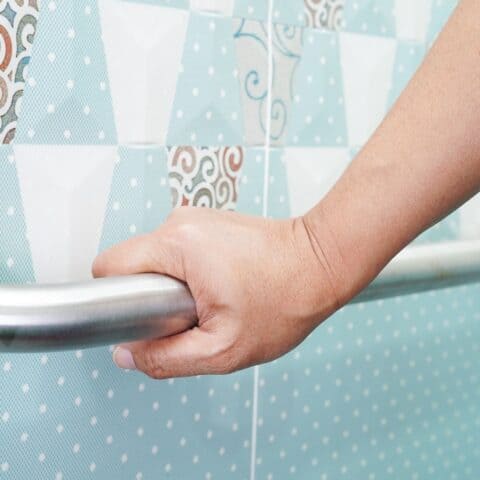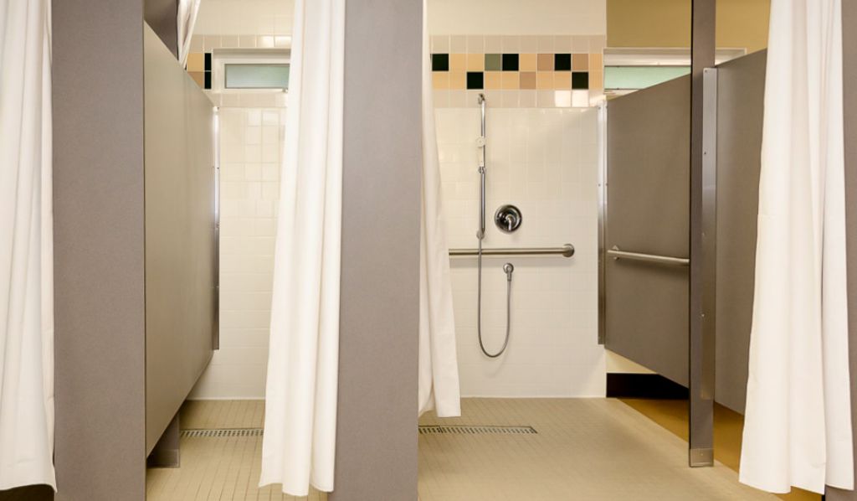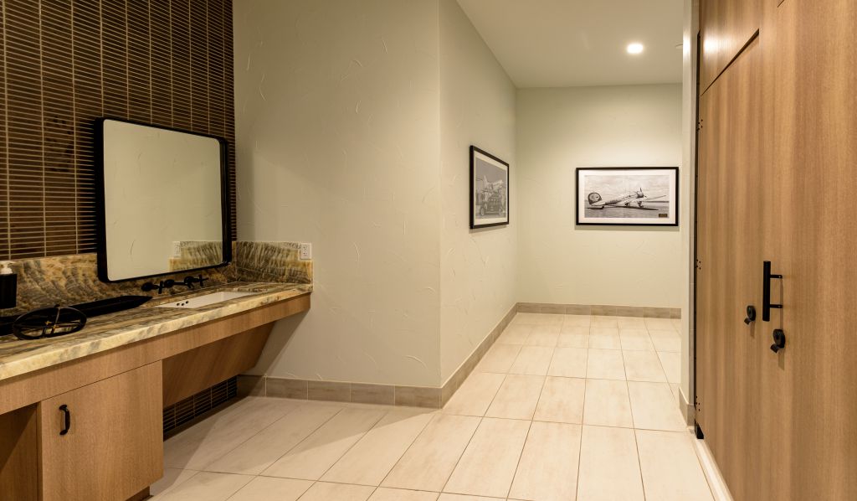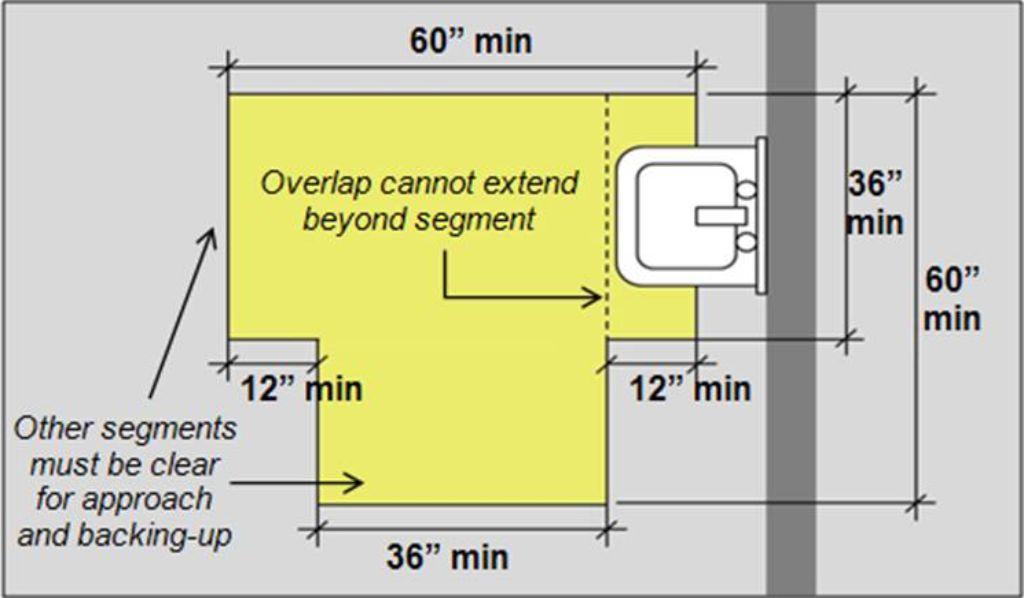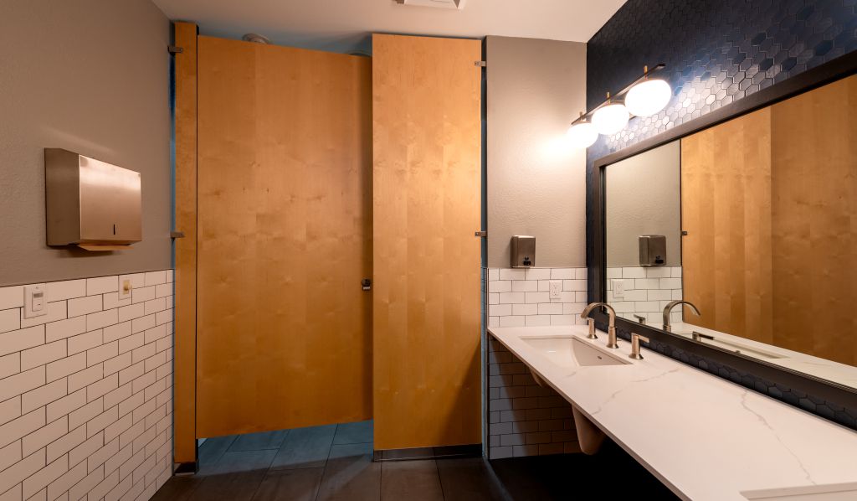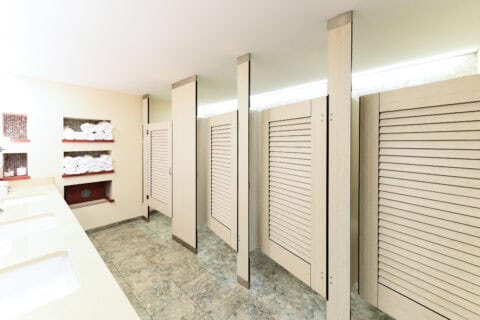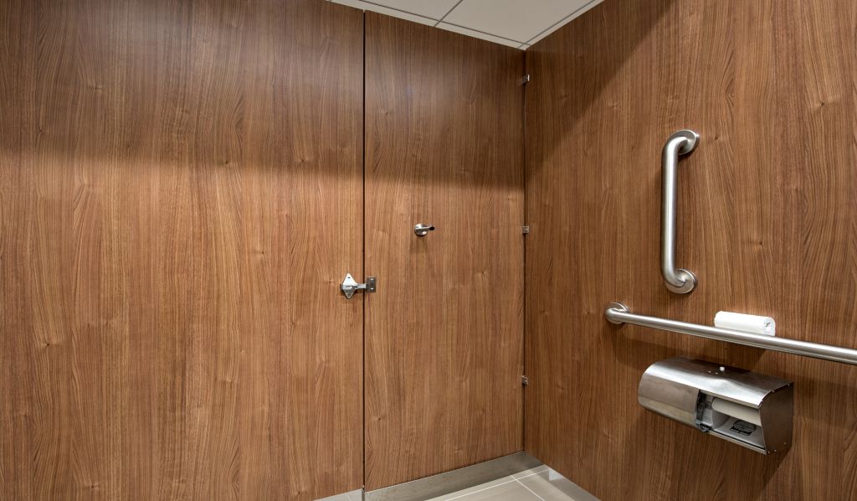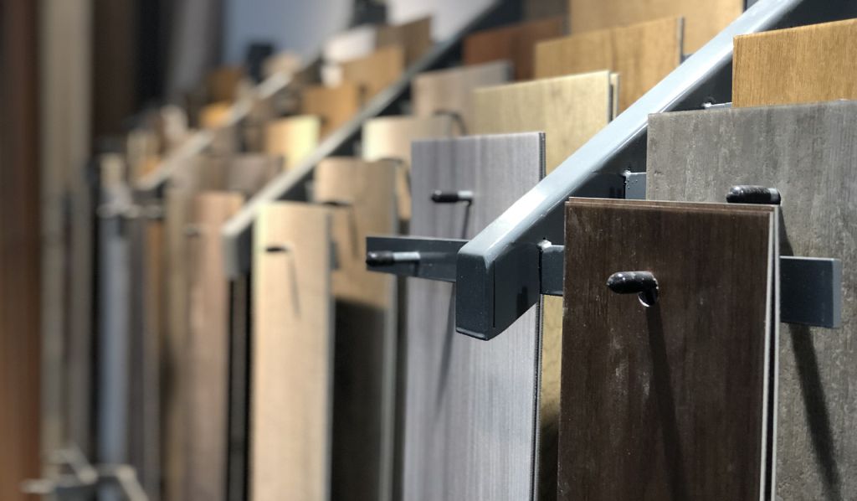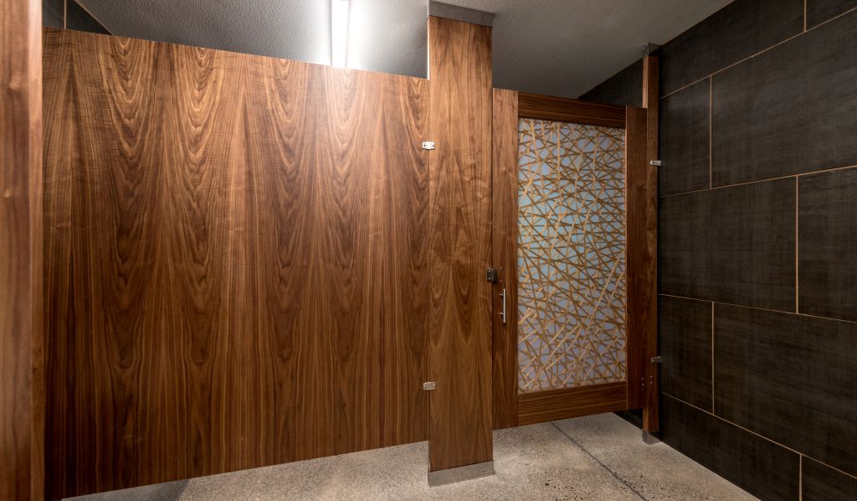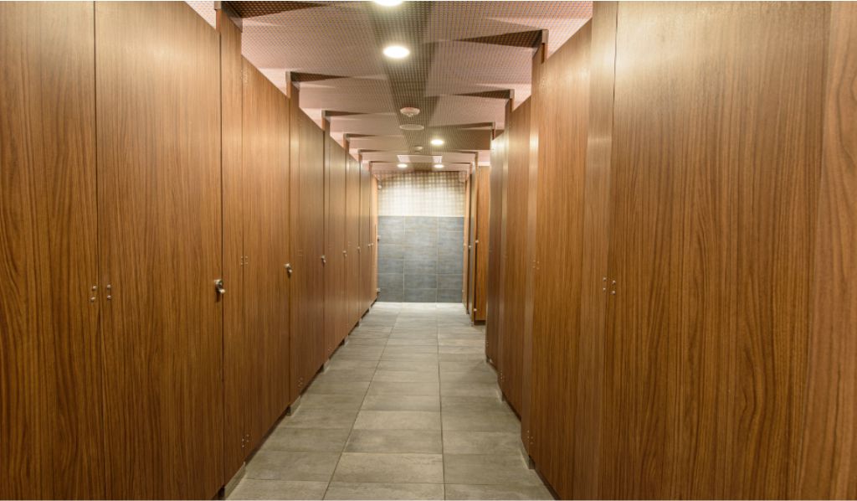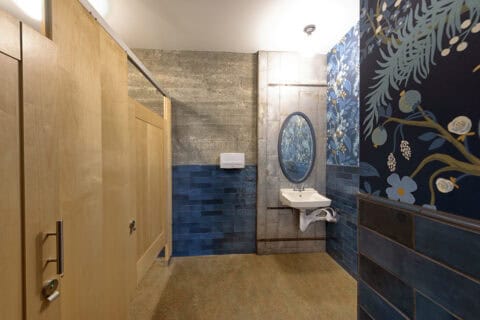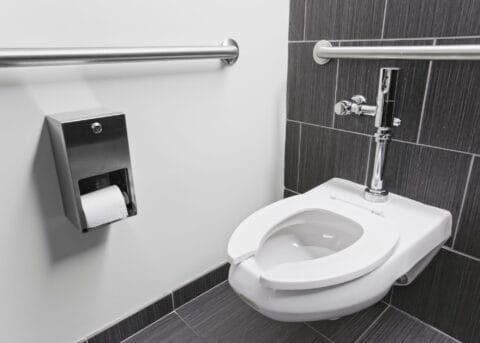Ironwood Articles
Expert AdviceBrowse our blog archive for expert advice, detailed guides, and the latest trends in commercial restroom partitions. Enhance your projects with Ironwood’s insights.
ADA Compliant Bathroom Design: Grab Bars
Design DetailsThis article summarizes the ADA grab bar code requirements in commercial restrooms, focusing on ADA compliance in toilets and showers.
ADA Compliant Bathroom Design: Lavatories and Showers
Design DetailsThis article focuses on commercial restroom lavatory and shower compartment ADA compliance. It is part of a series summarizing ADA standards as they apply to
ADA Compliant Bathroom Design: Protruding Objects, Reach, Accessible Routes, and Doorways
UncategorizedA summary of fundamental concepts and requirements of the ADA standards as they apply to commercial restroom design, including protruding objects, reach ranges, accessible routes,
This article discusses ADA requirements for turning space, clear floor space, toe and knee clearance, and door swing.
How Tall are Bathroom Stalls?
Design DetailsThis article covers how tall commercial bathroom stalls are. It covers standard bathroom stall heights, less standard heights, and considerations in specifying heights.
This article covers phenolic toilet partitions in detail. Reading this article will make you a bit of a specialist in phenolic.
This article covers 2010 federal ADA toilet clearance requirements. It summarizes the clearance around the toilets and urinal screens required for ADA compliant stalls.
What are Bathroom Stalls Made of?
Design DetailsThis article is an overview of the materials used to make commercial restroom toilet partitions, including summaries of their strengths and weaknesses.
Wood Bathroom Stalls
Design DetailsThis article discusses wood bathroom stalls, focusing on wood veneer partitions. It also covers solid wood and recon options for restrooms.
What is a Slab Door in Toilet Partition Systems?
Design DetailsThis article explores ideas around slab doors in public restroom toilet partitions, including custom print ideas you may not have considered before.
Commercial Bathroom Stalls
Design DetailsThis article covers some basics of commercial bathroom stall design, emphasizing material, configuration, and hardware options.
What is the Smallest Commercial ADA Bathroom Layout?
Design DetailsThis article describes the smallest wheelchair accessible and ambulatory stalls based on the national ADA requirements.

