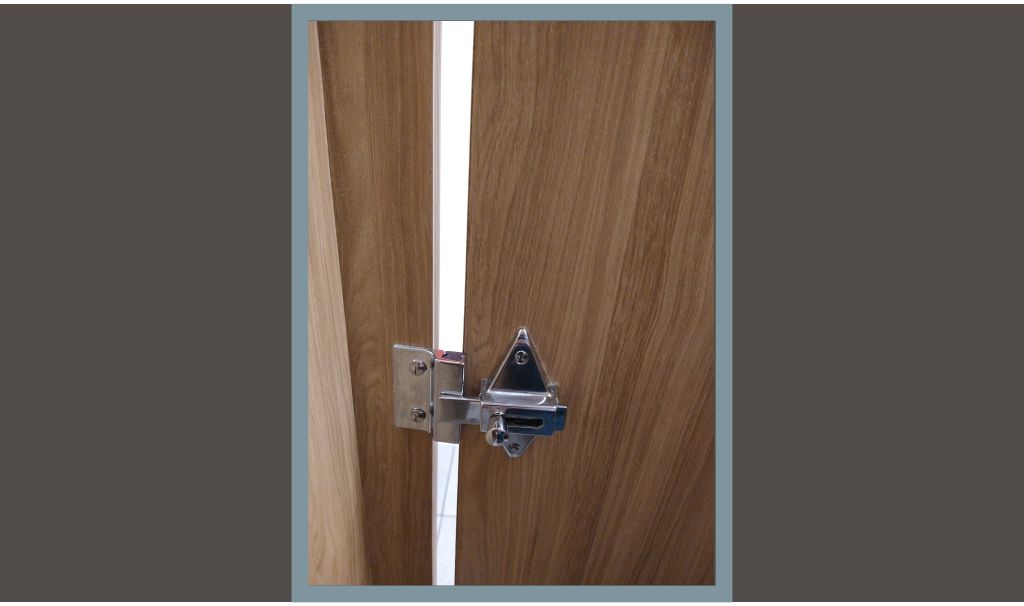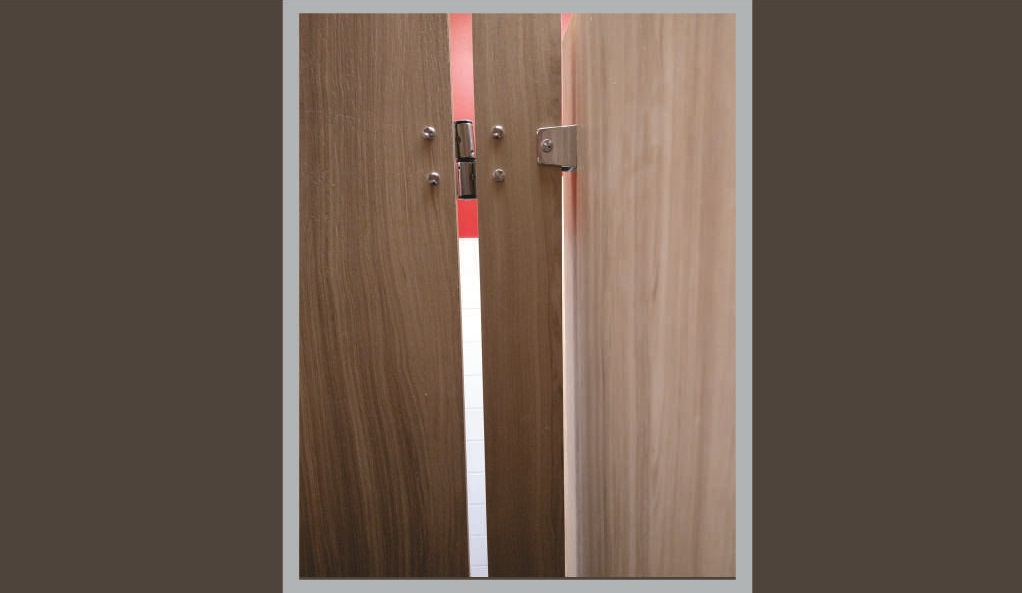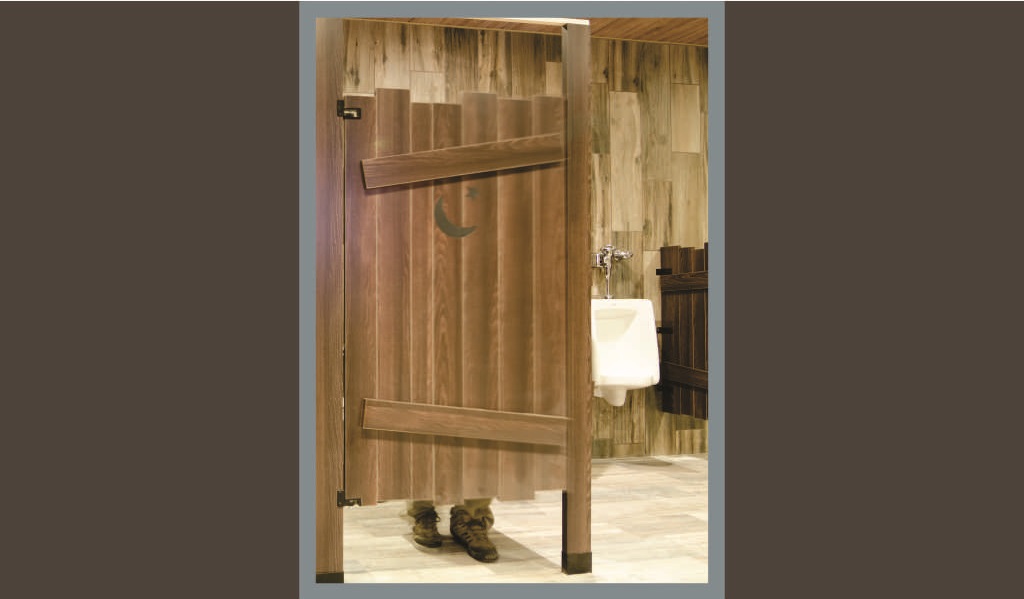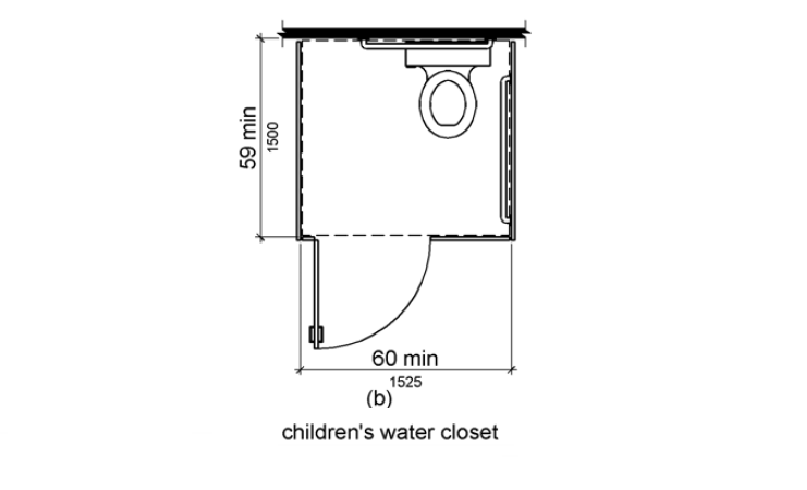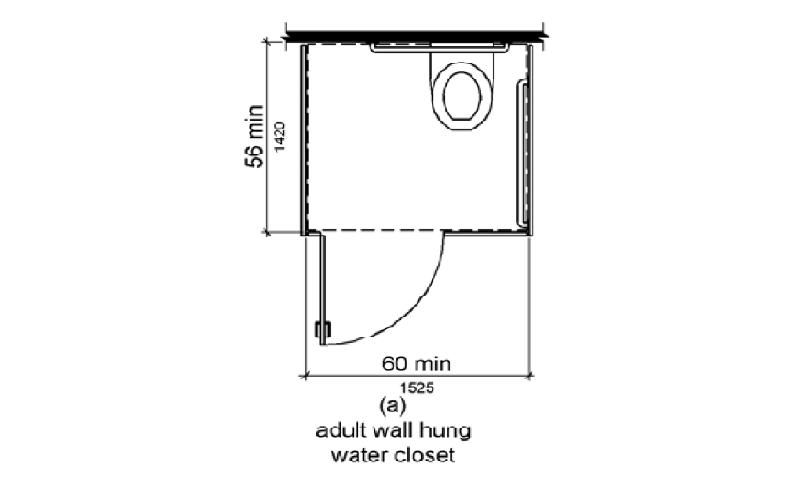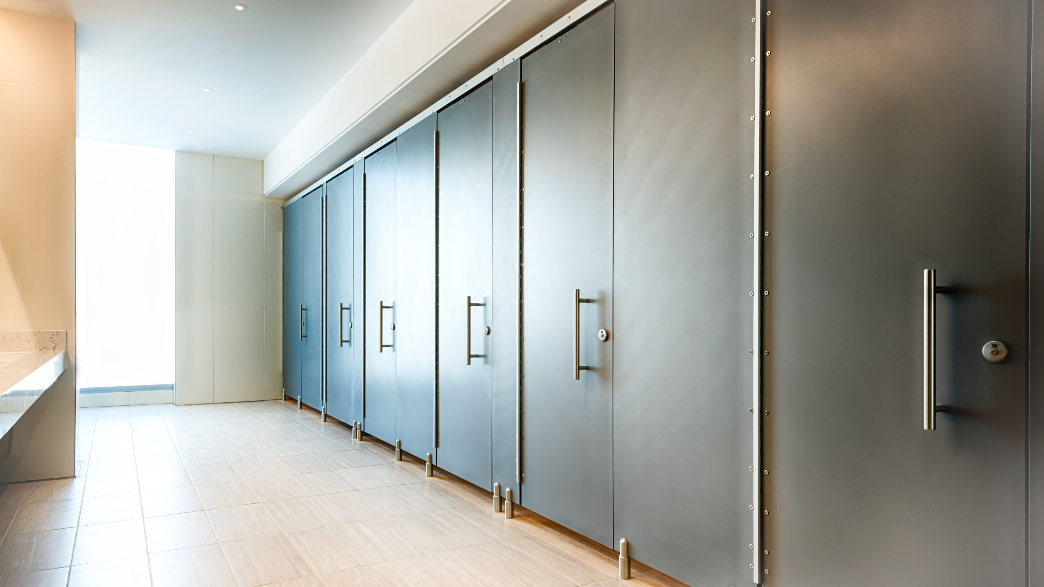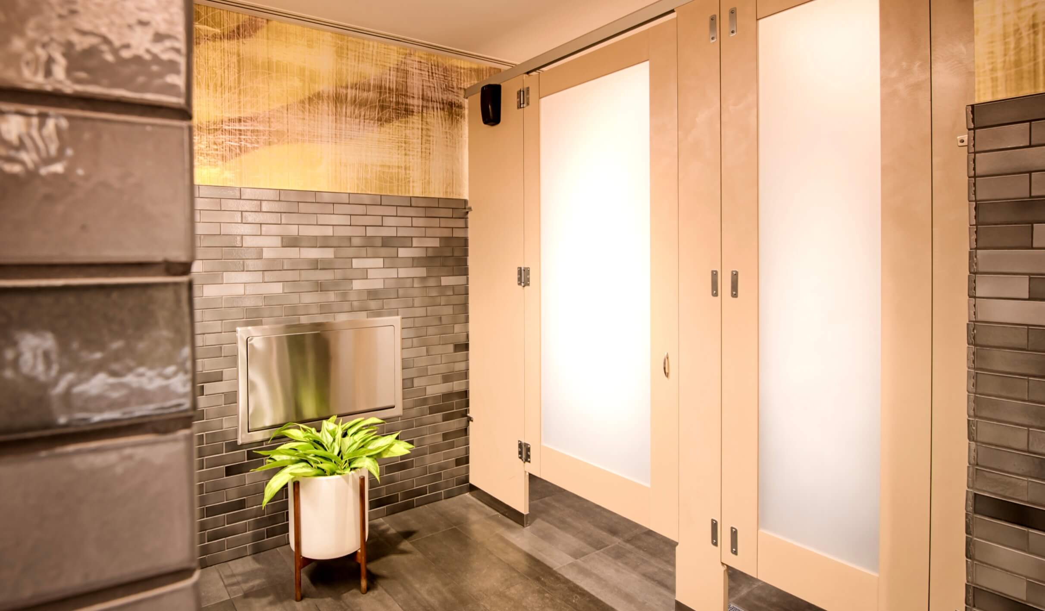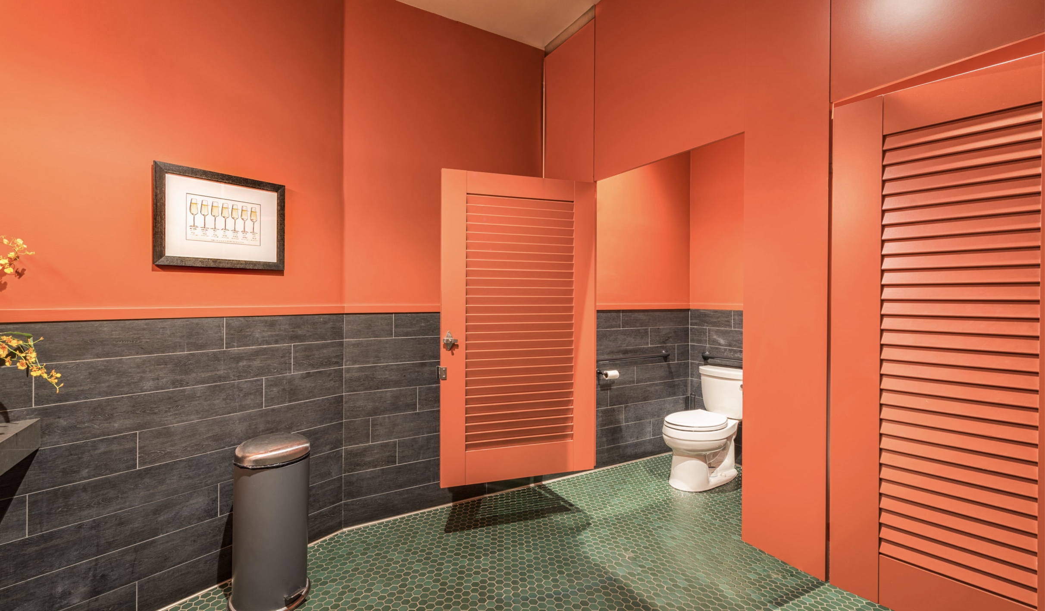Ironwood Articles
Expert AdviceBrowse our blog archive for expert advice, detailed guides, and the latest trends in commercial restroom partitions. Enhance your projects with Ironwood’s insights.
Why do Bathroom Stalls Have Gaps? Part 3 – Doors
Design DetailsThis article explains why there are gaps at the edges of the doors in commercial bathroom stalls.
Why do Bathroom Stalls Have Gaps? Part 2 – Walls
Design DetailsThis article explains why there are gaps between walls and commercial bathroom stalls.
This article explains why there are floor and ceiling gaps in commercial bathroom stalls, including the influence of some ADA compliance issues.
This article covers federal ADA bathroom requirements, focusing on dimensional ADA compliance for children’s toilet partitions.
ADA Bathroom Requirements – Adult Toilet Partitions
SpecificationThis article covers federal ADA bathroom requirements, focusing on dimensional ADA compliance for adult toilet partitions.
European Style Commercial Toilet Partitions
Industry InsightsEuropean style toilet partitions in commercial restrooms are partitions which feature: A “clean” or “single plane” look, including flush surfaces
Dog in the Night
Industry InsightsWhen I was a teenager my bedroom door never quite latched shut, which meant anybody could enter by simply pushing on the door. That was
Incredibly Beautiful Materials (That May Not Work Well in Bathrooms)
Industry InsightsWe understand the impulse. You go on vacation, stand among the most beautiful rock formation you’ve ever witnessed, and are inspired to incorporate that kind
Some Perplexing Things About Alcoves
Design DetailsWhen it comes to layout options for bathroom spaces, designers have four general layout options to consider: in-corner, between wall, free-standing, and alcove. The first
Ceiling Hung Toilet Partitions
Industry InsightsWhen it comes to design, the saying goes, “form follows function.” But who gets to determine the definitions and nuances that make up function? When
Lessons Learned
Industry InsightsEven though we’ve been in the business for more than 40 years, we’ve found there’s always something new to learn, especially when it comes to

