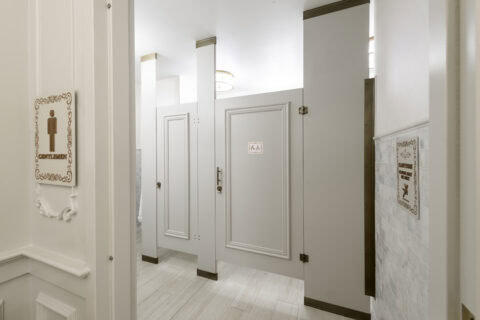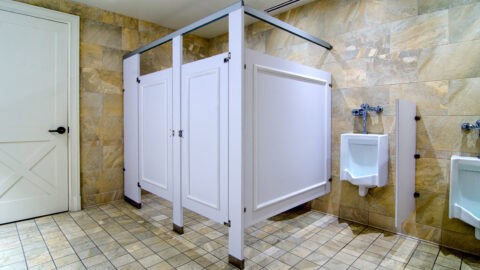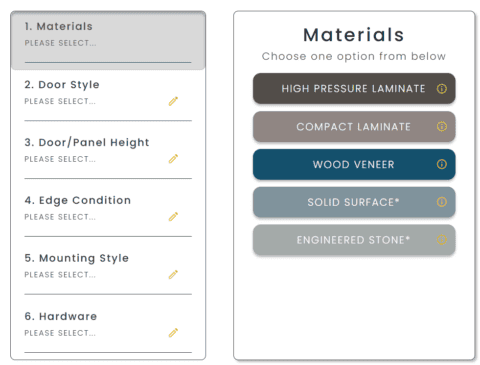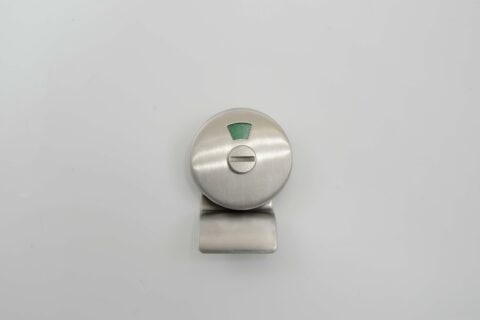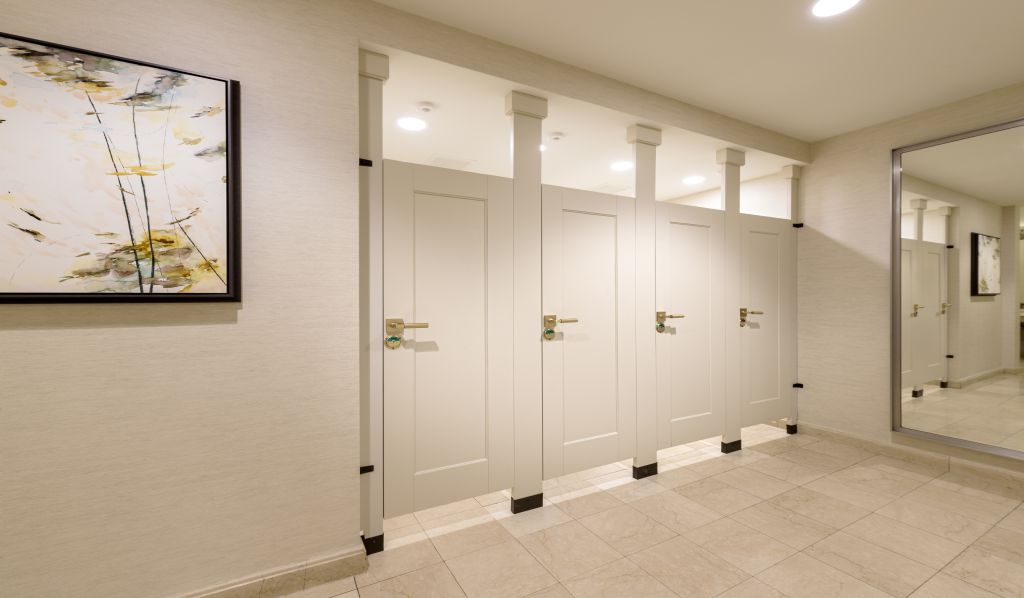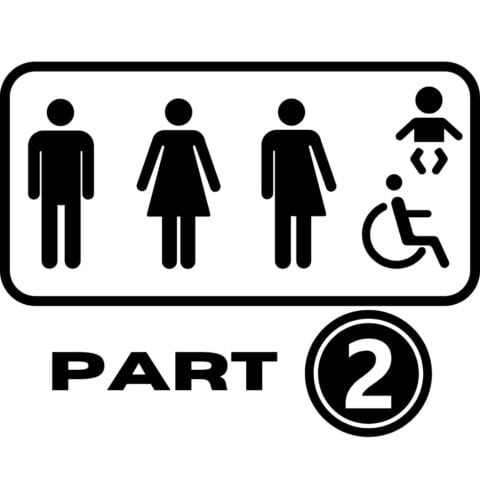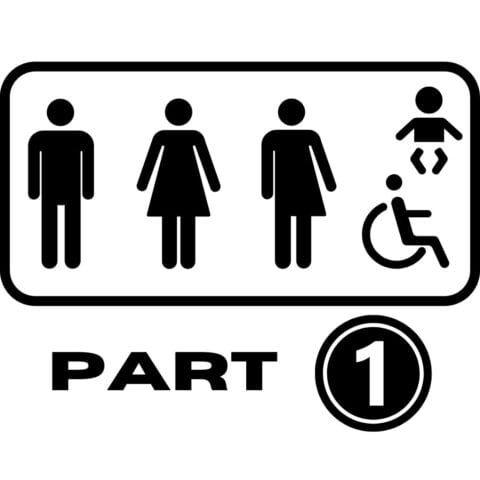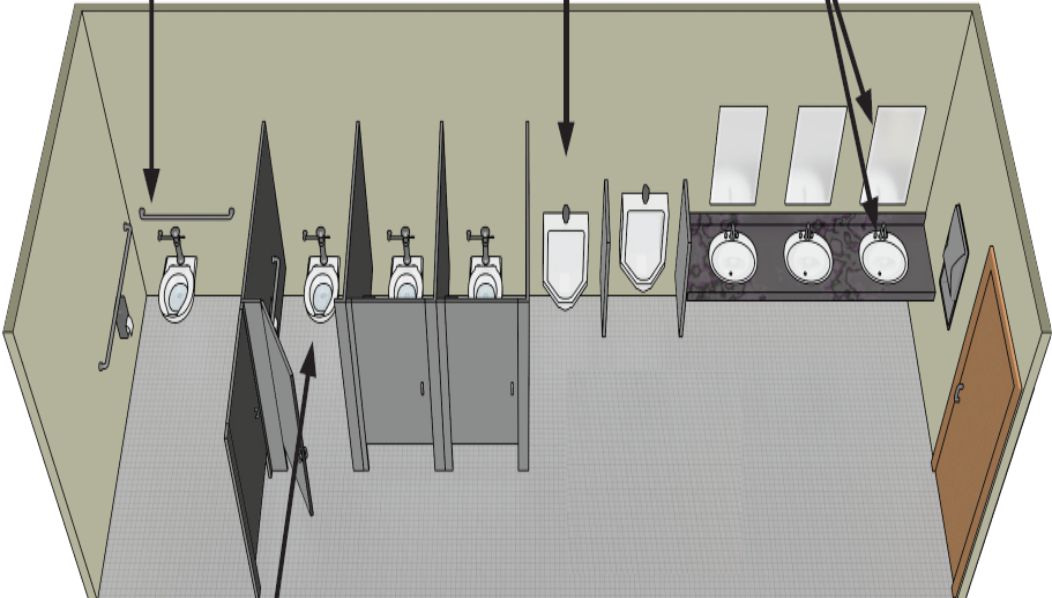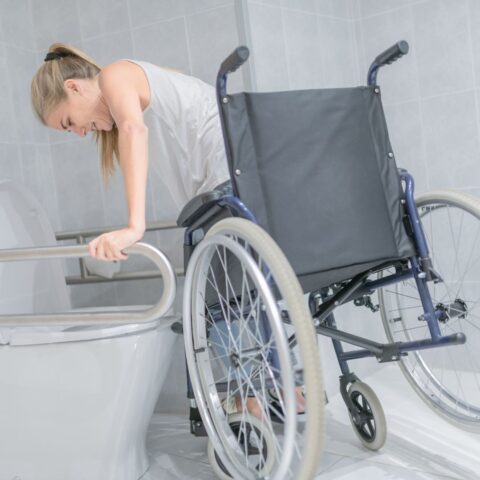Ironwood Articles
Expert AdviceBrowse our blog archive for expert advice, detailed guides, and the latest trends in commercial restroom partitions. Enhance your projects with Ironwood’s insights.
ADA Design: Toilet Partition Doors
SpecificationWhen it comes to accessibility for individuals with disabilities, one of the most important elements of the stall is the door. This is the part
Working with Ironwood: Design Phase
SpecificationThis article enables understanding aesthetics, sound engineering, and code compliance in the initial stages of designing commercial toilet partitions,
Working with Ironwood: Project Release Guide
SpecificationIronwood has a project management process that ensures every toilet partition project receives dedicated care and quality control from submittals to release.
Ironwood’s element series of toilet partitions offers a thoughtfully curated selection of models designed to maintain the quality and sound engineering of a custom solution
What is Roll Edge Banding and How Does it Differ from Self Edge? Traditionally self-edge has been the standard edge finish in the toilet partition
Maintaining Design Intent – Even with Toilet Partitions
Design DetailsMaintaining bathroom design intent and seamlessly blending commercial toilet partitions into your project can be a hassle. With our configurator tool you can receive design
Understanding Emergency Access on Bathroom Stall Doors
Design DetailsEmergency Access latches provide easy access to bathroom stall doors during medical emergencies or accidental restroom lockouts. Join us as we explore considerations for proper
Floor to Ceiling Toilet Partitions
Design DetailsThis article discusses floor to ceiling toilet partitions.
All Gender Bathroom Partition Design Considerations
Design DetailsThis article covers all gender toilet partition design considerations (excluding layout issues covered in another article).
All Gender Bathroom Partition Layouts
Design DetailsAll gender bathroom layout considerations for public restrooms, focusing on overall layout of the bathroom.
ADA Bathroom Layout
Design DetailsThis article discusses the bathroom layouts that we see the most here at Ironwood Manufacturing, and how the ADA standards apply to those common layouts.
This article covers ADA maneuvering and approach requirements with the goal of simplifying the presentation of the standards.

