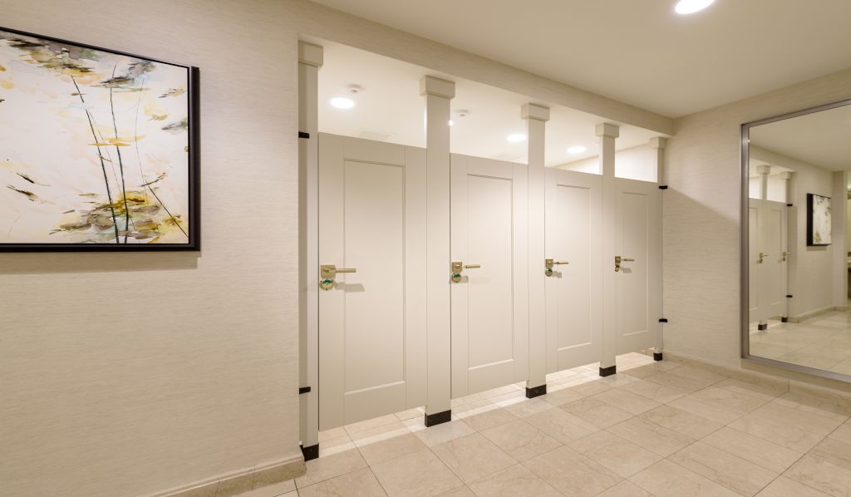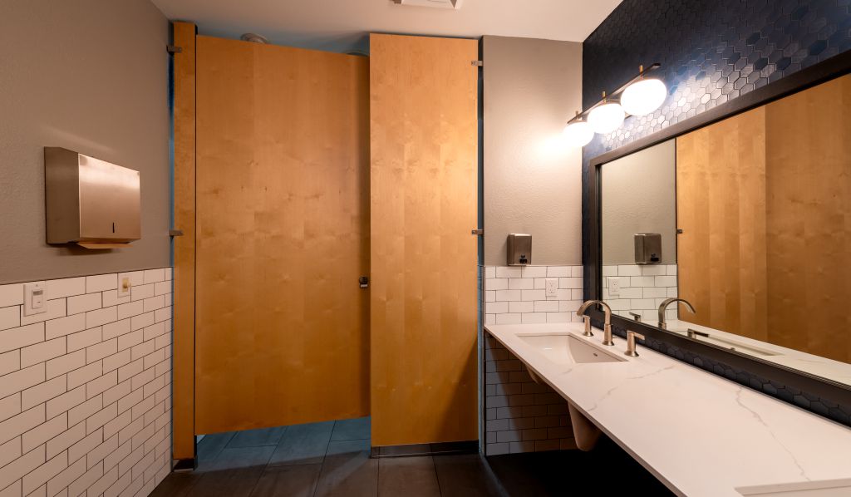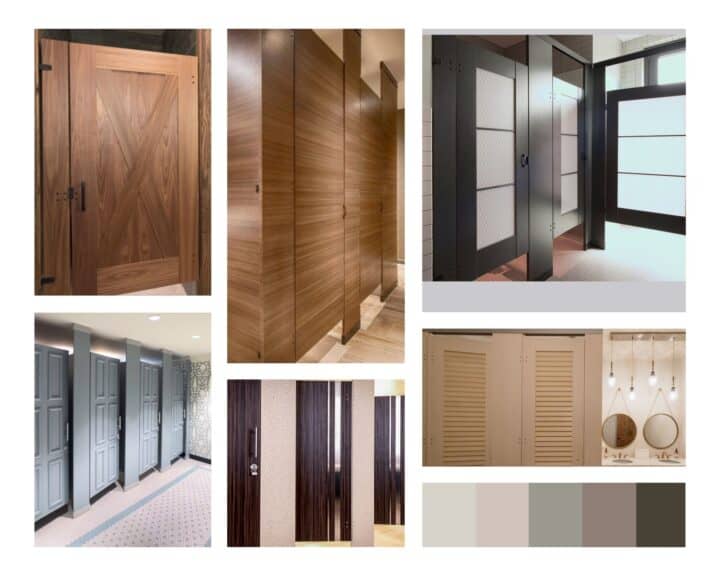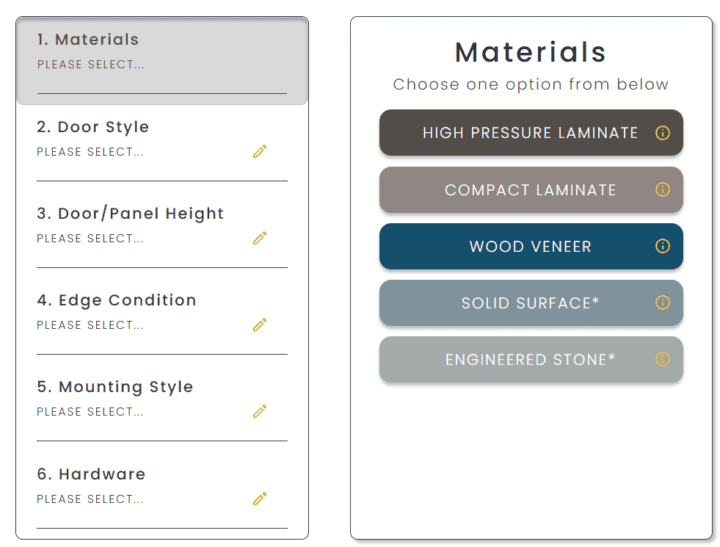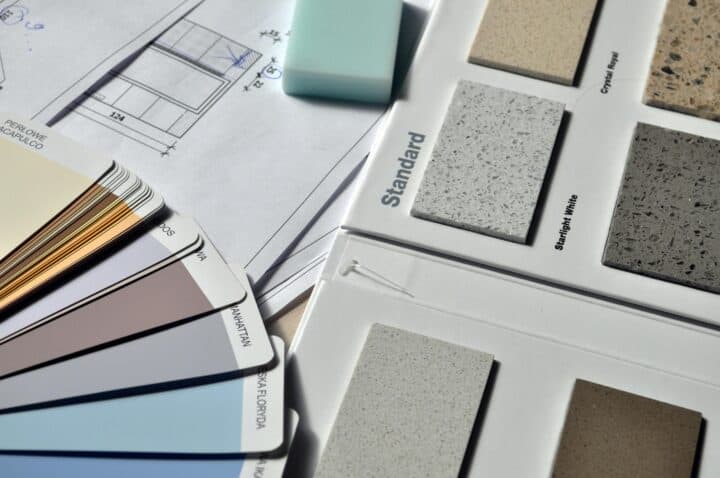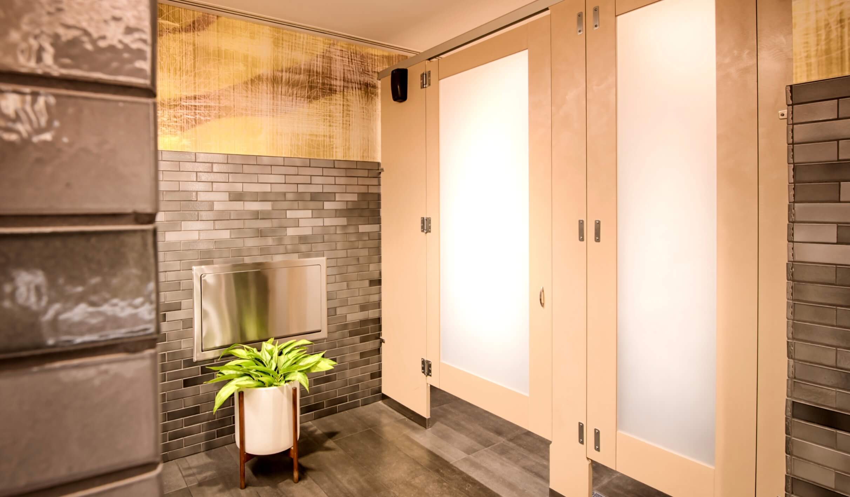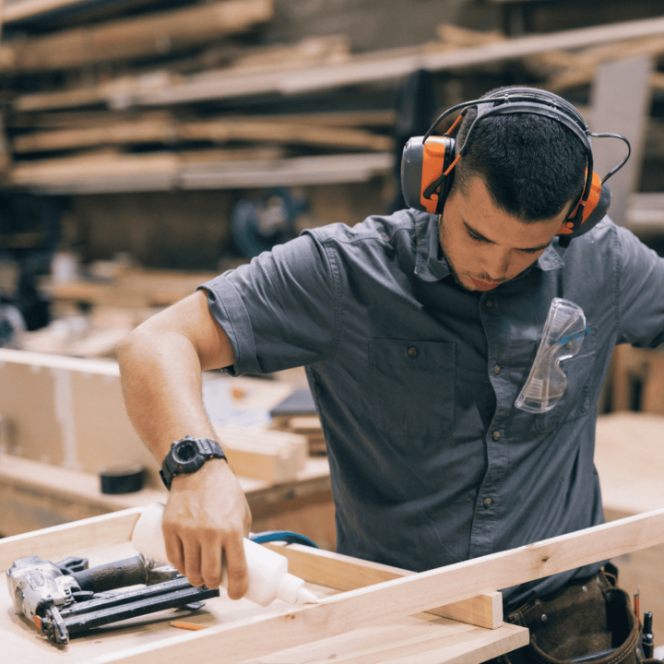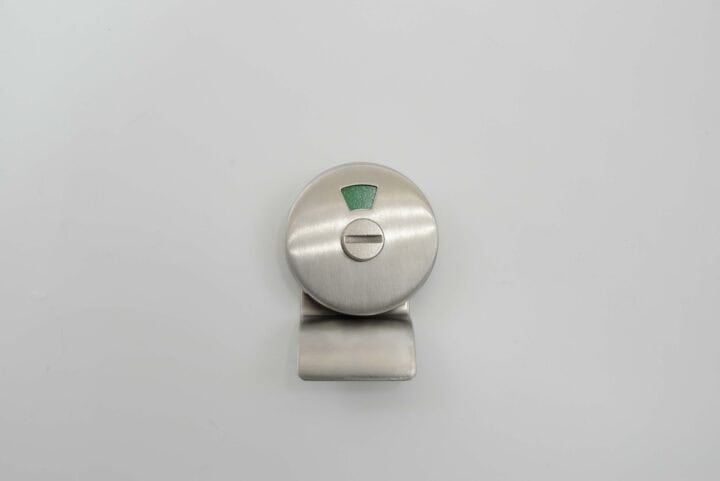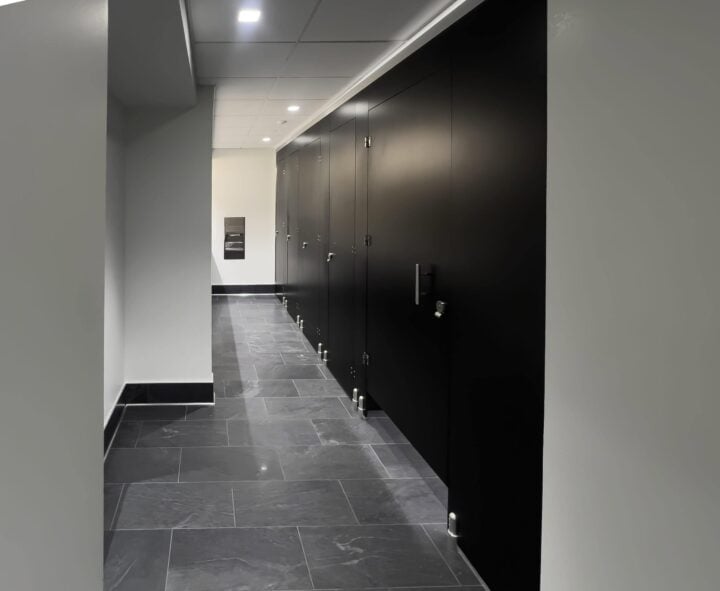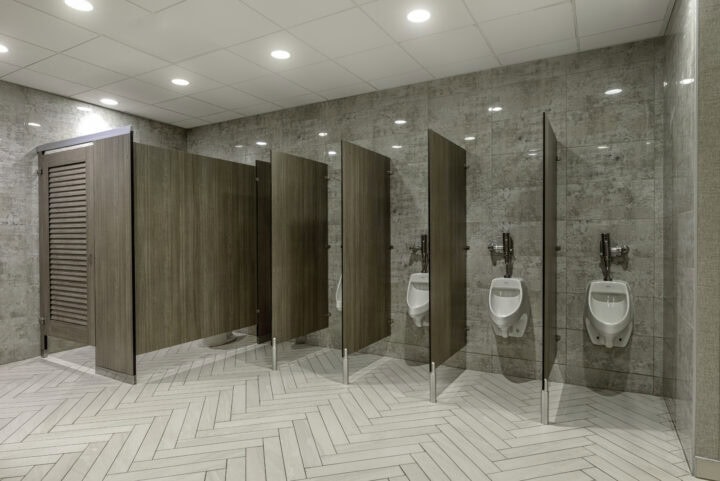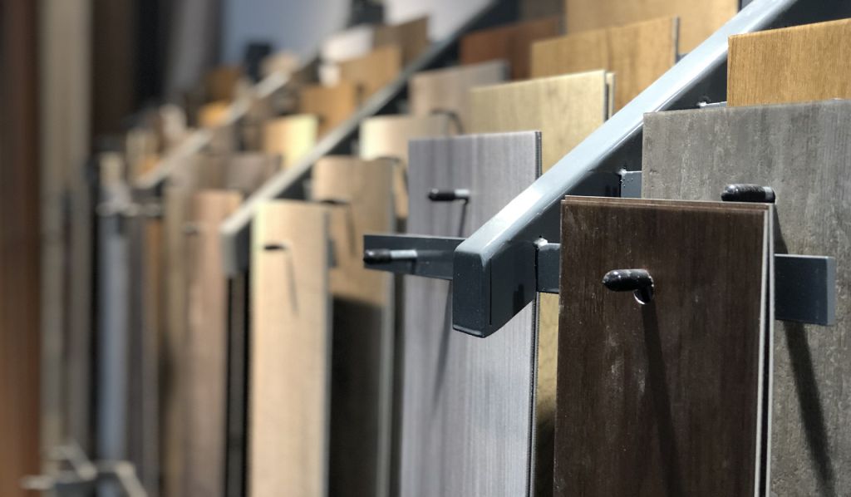Design Details Articles
This article discusses floor to ceiling toilet partitions.

This article covers how tall commercial bathroom stalls are. It covers standard bathroom stall heights, less standard heights, and considerations in specifying heights.

How to achieve an elevated look without compromising the bottom line Every project begins with big ideas and a fixed budget. You want restrooms that

Maintaining bathroom design intent and seamlessly blending commercial toilet partitions into your project can be a hassle. With our configurator tool you can receive design

Balancing durability, cost, and aesthetics is a primary challenge when specifying partition materials. This article provides a direct comparison of five premium options to aid

What is Roll Edge Banding and How Does it Differ from Self Edge? Traditionally self-edge has been the standard edge finish in the toilet partition

When it comes to layout options for bathroom spaces, designers have four general layout options to consider: in-corner, between wall, free-standing, and alcove. The first

Learn about different adhesive types used in constructing toilet partitions, their pros & cons, and how to choose the right one for quality & longevity.

Emergency Access latches provide easy access to bathroom stall doors during medical emergencies or accidental restroom lockouts. Join us as we explore considerations for proper

European toilet partition systems are gaining popularity in North American commercial restrooms, setting new standards for design and functionality. These innovative partition systems revolutionize restroom

Urinal screens (also called urinal dividers or privacy screens) do two jobs. They create privacy for users and help the restroom feel cohesive. A well-chosen

This article is an overview of the materials used to make commercial restroom toilet partitions, including summaries of their strengths and weaknesses.

