
Learn about different adhesive types used in constructing toilet partitions, their pros & cons, and how to choose the right one for quality & longevity. Explore Polyvinyl Acetate, Polyurethane Reactive, C...
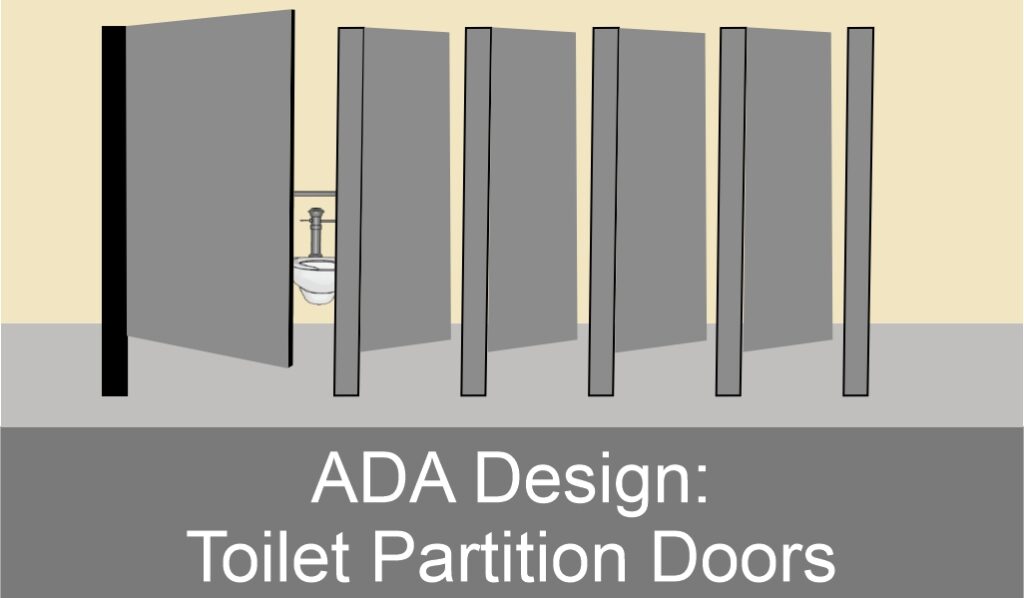
When it comes to accessibility for individuals with disabilities, one of the most important elements of the stall is the door. This is the part of the bathroom partition that the individual will interact with and...
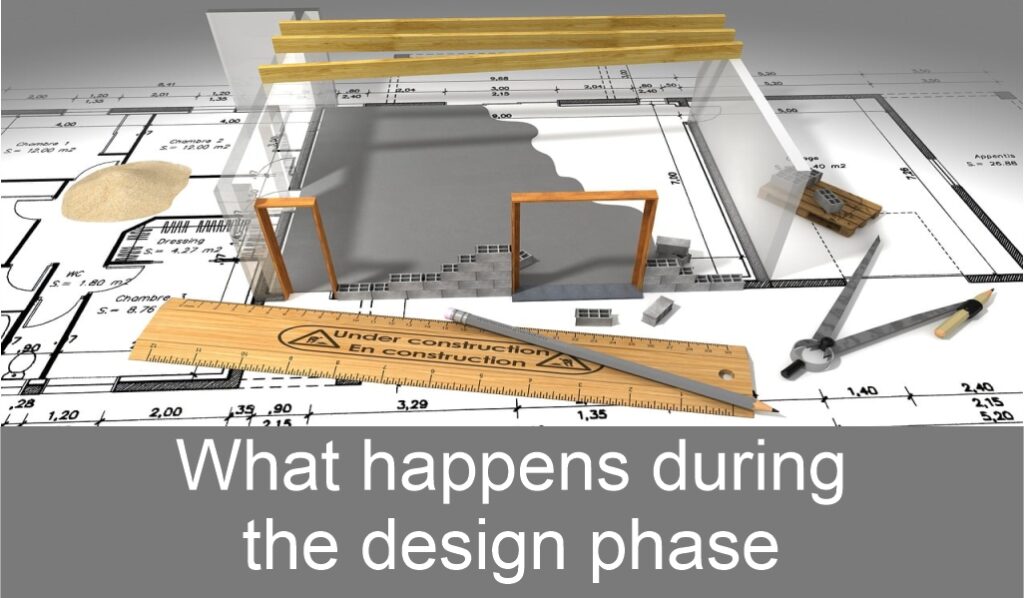
This article enables understanding aesthetics, sound engineering, and code compliance in the initial stages of designing commercial toilet partitions,

Ironwood has a project management process that ensures every toilet partition project receives dedicated care and quality control from submittals to release.
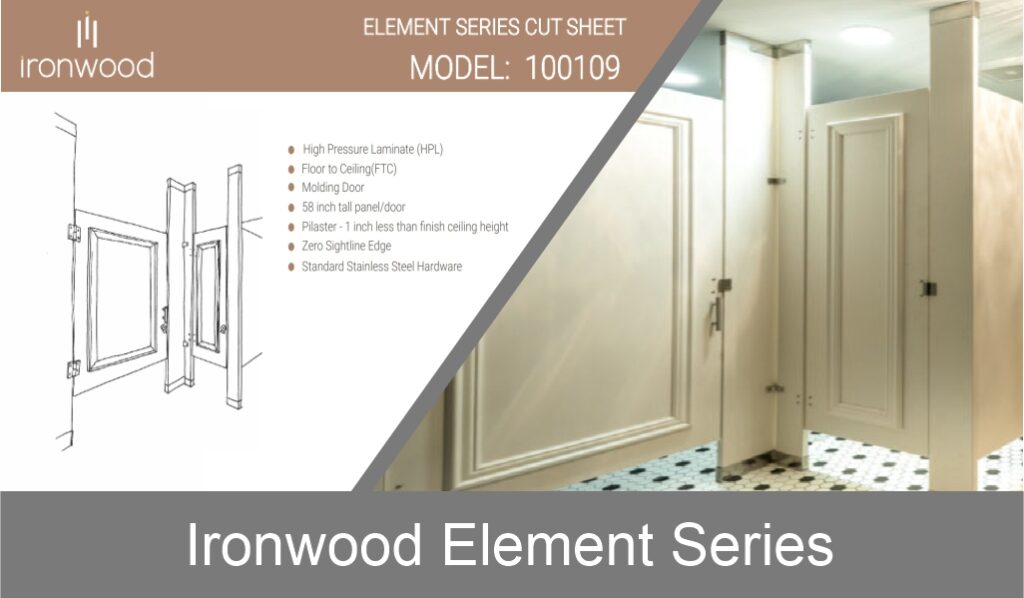
Ironwood’s element series of toilet partitions offers a thoughtfully curated selection of models designed to maintain the quality and sound engineering of a custom solution with minimal revision or rework.
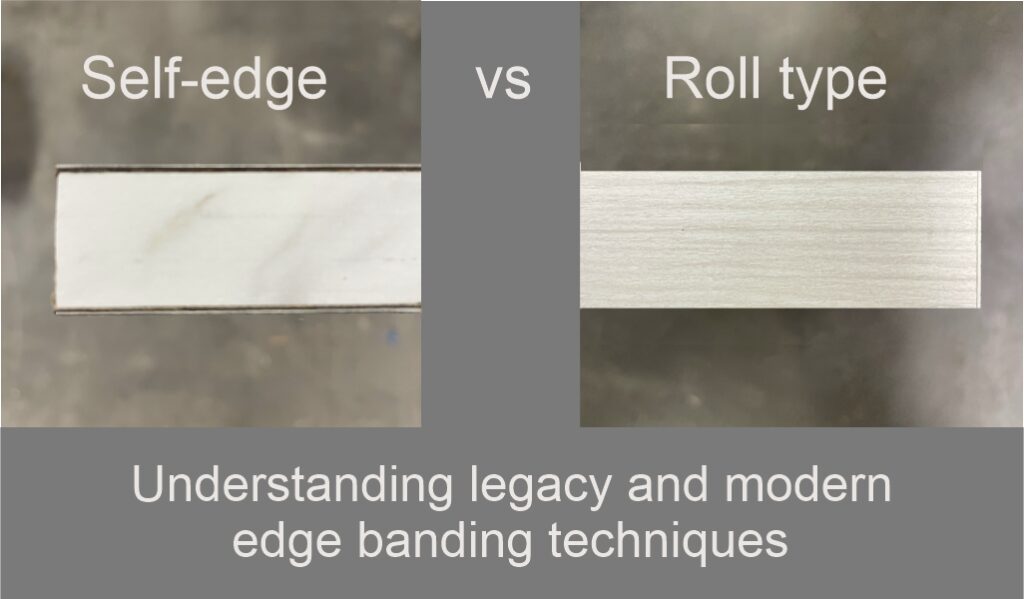
What is Roll Edge Banding and How Does it Differ from Self Edge? Traditionally self-edge has been the standard edge finish in the toilet partition industry. This has led many designers to believe self-edge ...
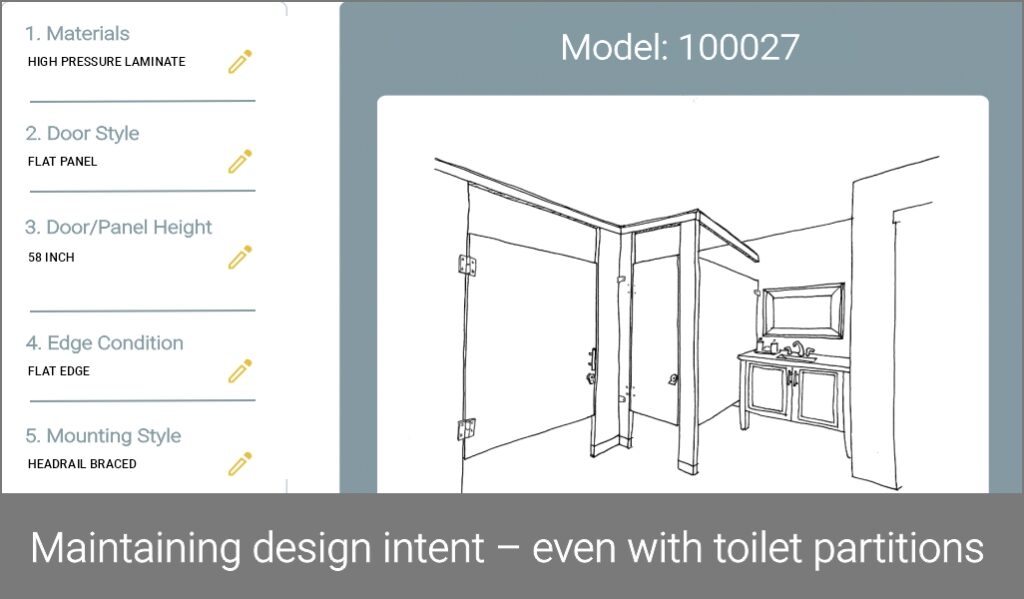
Maintaining bathroom design intent and seamlessly blending commercial toilet partitions into your project can be a hassle. With our configurator tool you can receive design sketches, budget pricing, cut sheets, a...
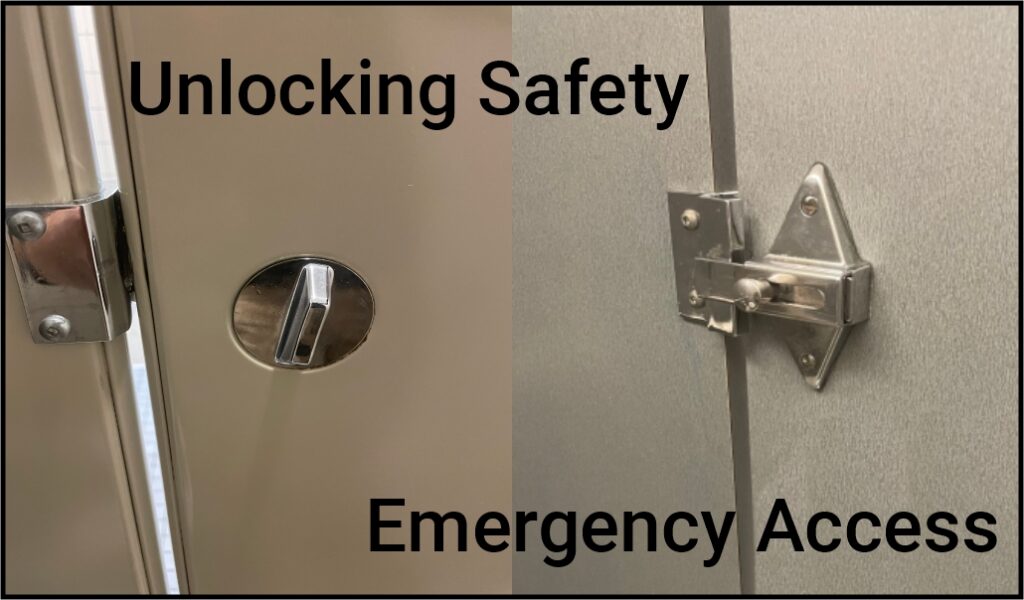
Emergency Access latches provide easy access to bathroom stall doors during medical emergencies or accidental restroom lockouts. Join us as we explore considerations for proper partition hardware installation.
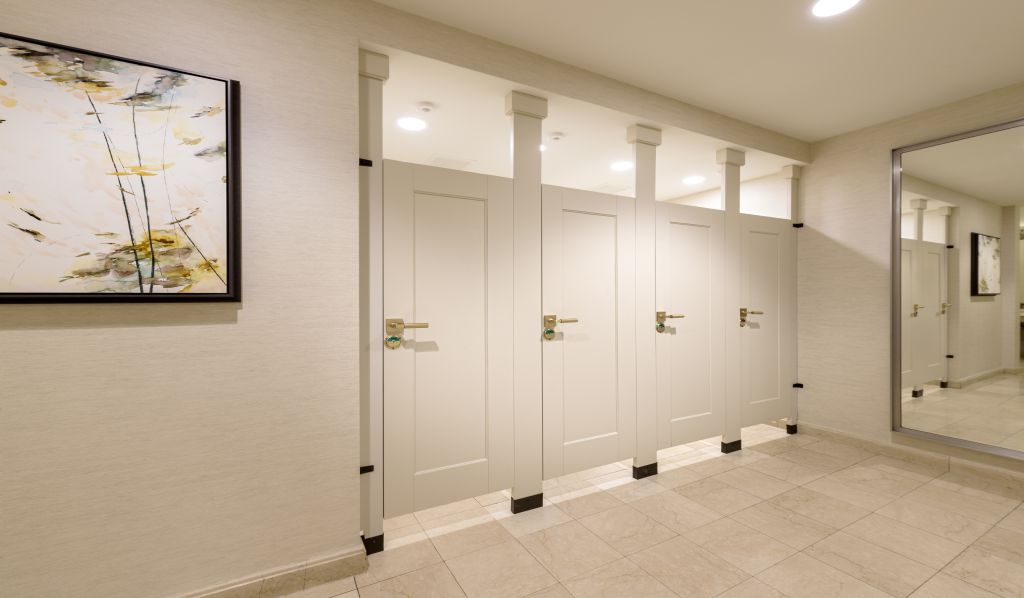
This article discusses floor to ceiling toilet partitions.
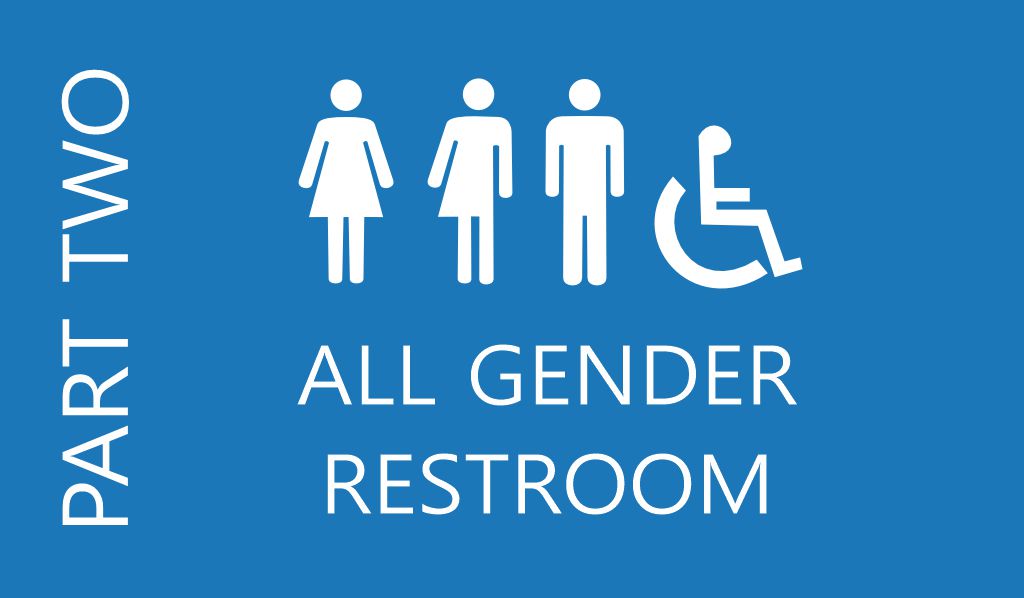
This article covers all gender toilet partition design considerations (excluding layout issues covered in another article).
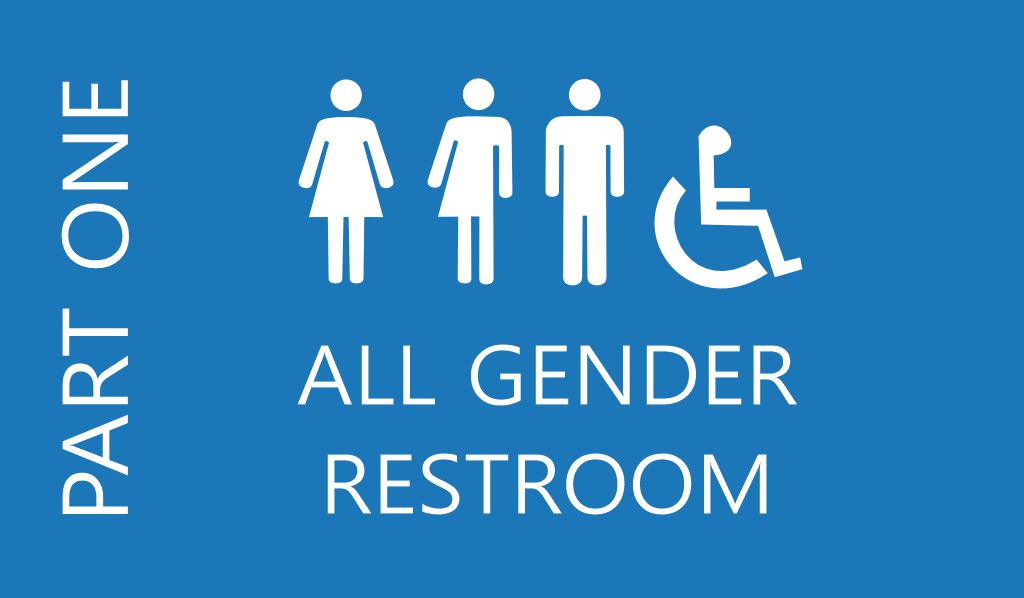
All gender bathroom layout considerations for public restrooms, focusing on overall layout of the bathroom.
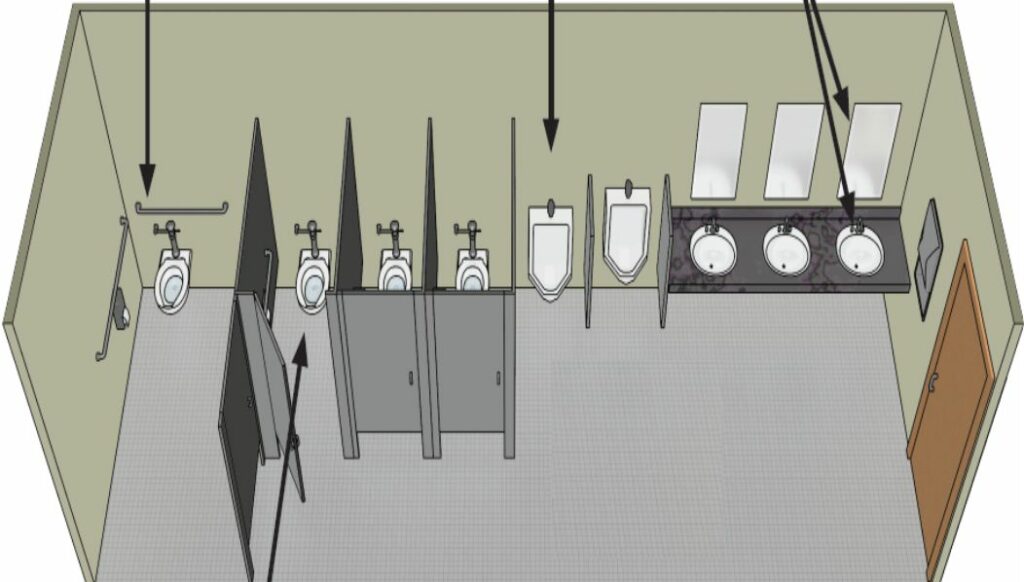
This article discusses the bathroom layouts that we see the most here at Ironwood Manufacturing, and how the ADA standards apply to those common layouts.

This article covers ADA maneuvering and approach requirements with the goal of simplifying the presentation of the standards.
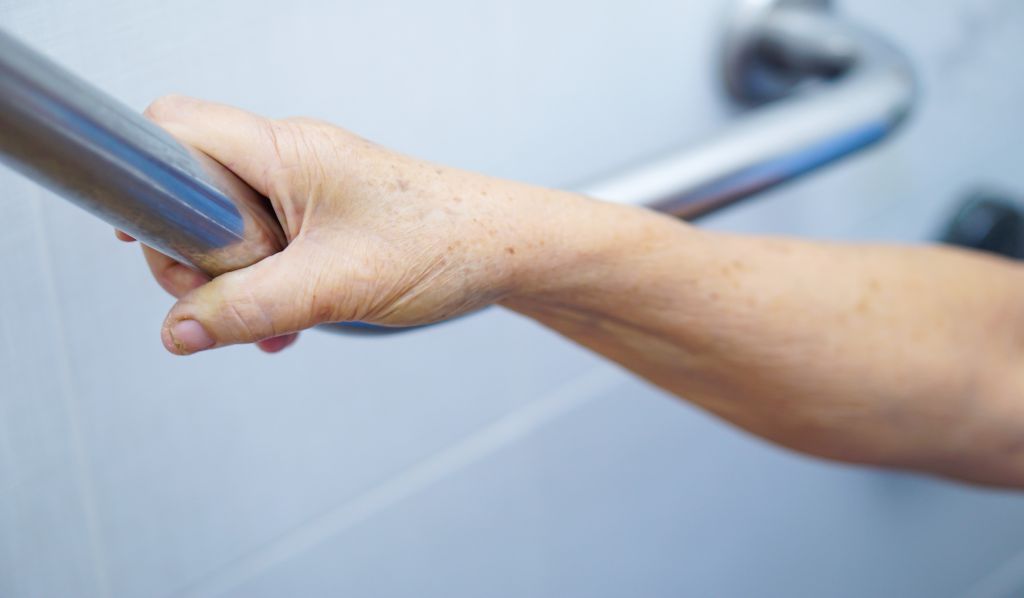
This article summarizes the ADA grab bar code requirements in commercial restrooms, focusing on ADA compliance in toilets and showers.
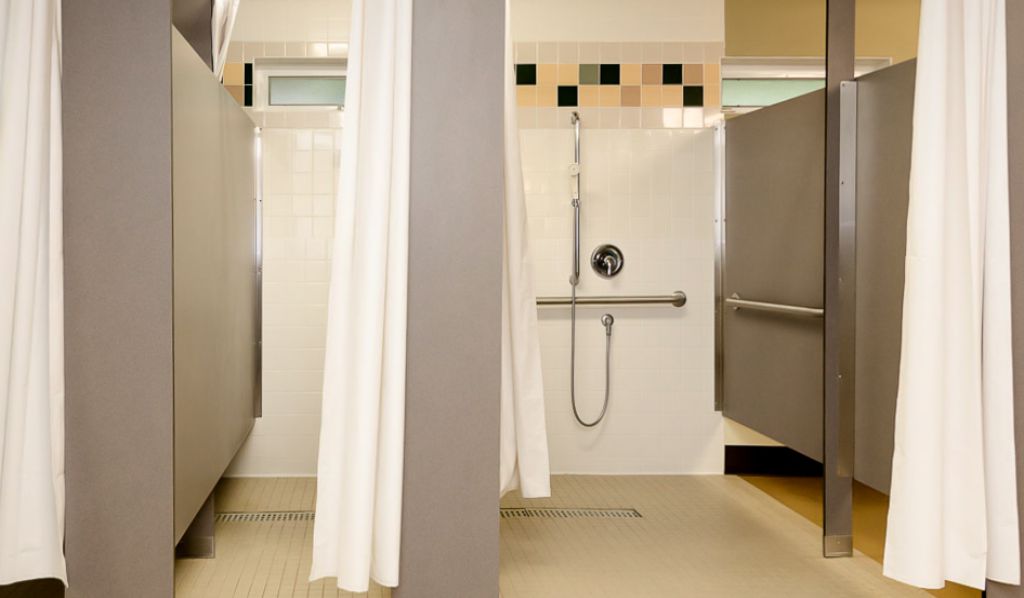
This article focuses on commercial restroom lavatory and shower compartment ADA compliance. It is part of a series summarizing ADA standards as they apply to commercial restroom design.
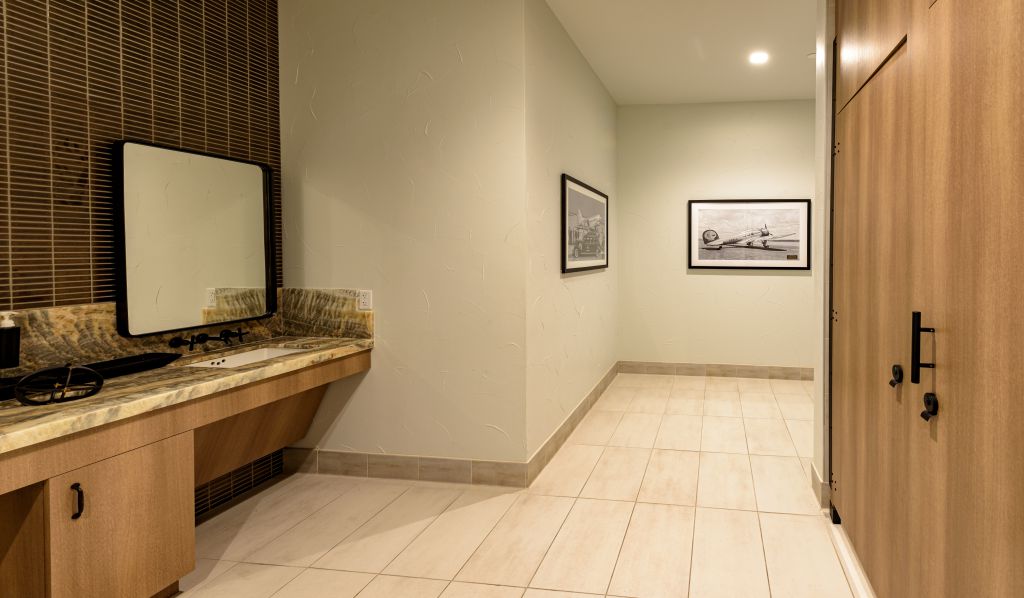
A summary of fundamental concepts and requirements of the ADA standards as they apply to commercial restroom design, including protruding objects, reach ranges, accessible routes, and doorways..
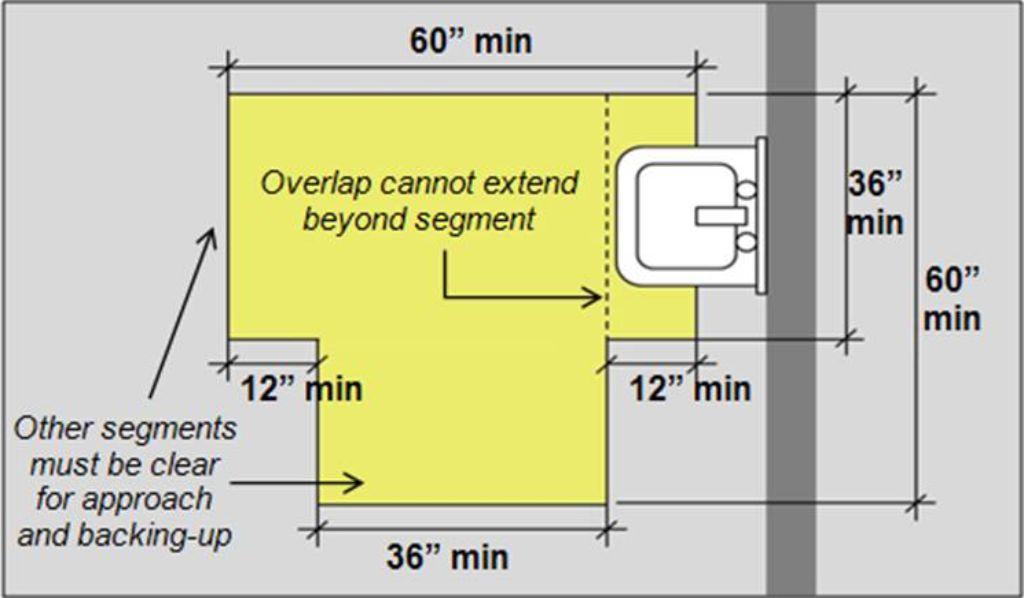
This article discusses ADA requirements for turning space, clear floor space, toe and knee clearance, and door swing.
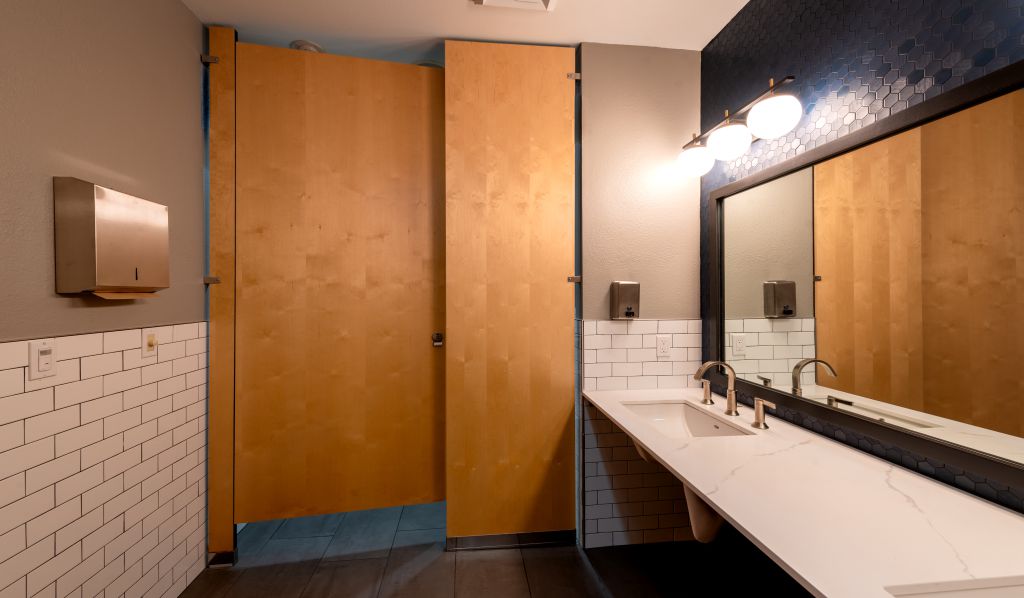
This article covers how tall commercial bathroom stalls are. It covers standard bathroom stall heights, less standard heights, and considerations in specifying heights.

This article covers phenolic toilet partitions in detail. Reading this article will make you a bit of a specialist in phenolic.
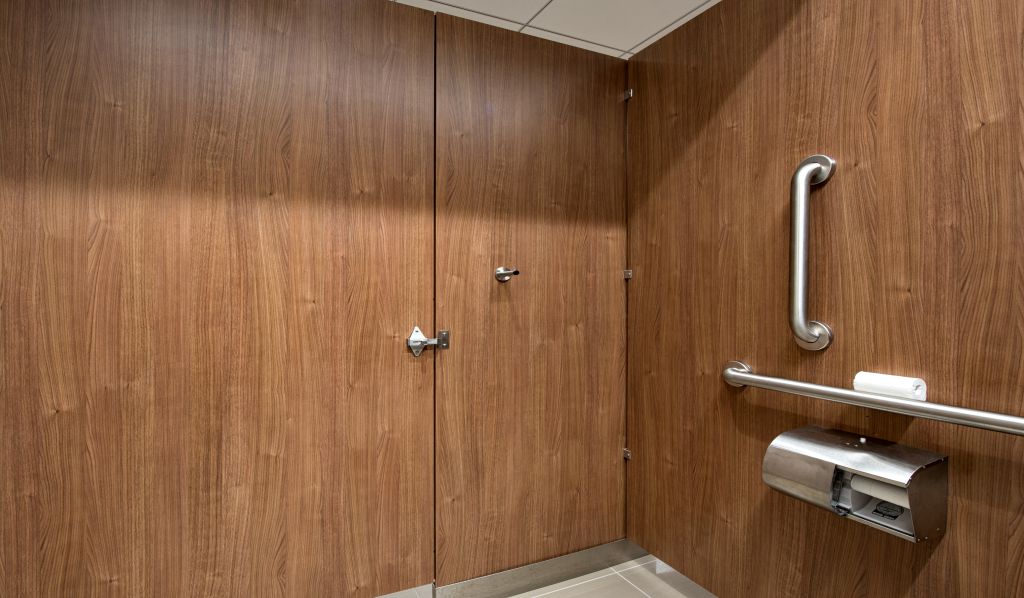
This article covers 2010 federal ADA toilet clearance requirements. It summarizes the clearance around the toilets and urinal screens required for ADA compliant stalls.